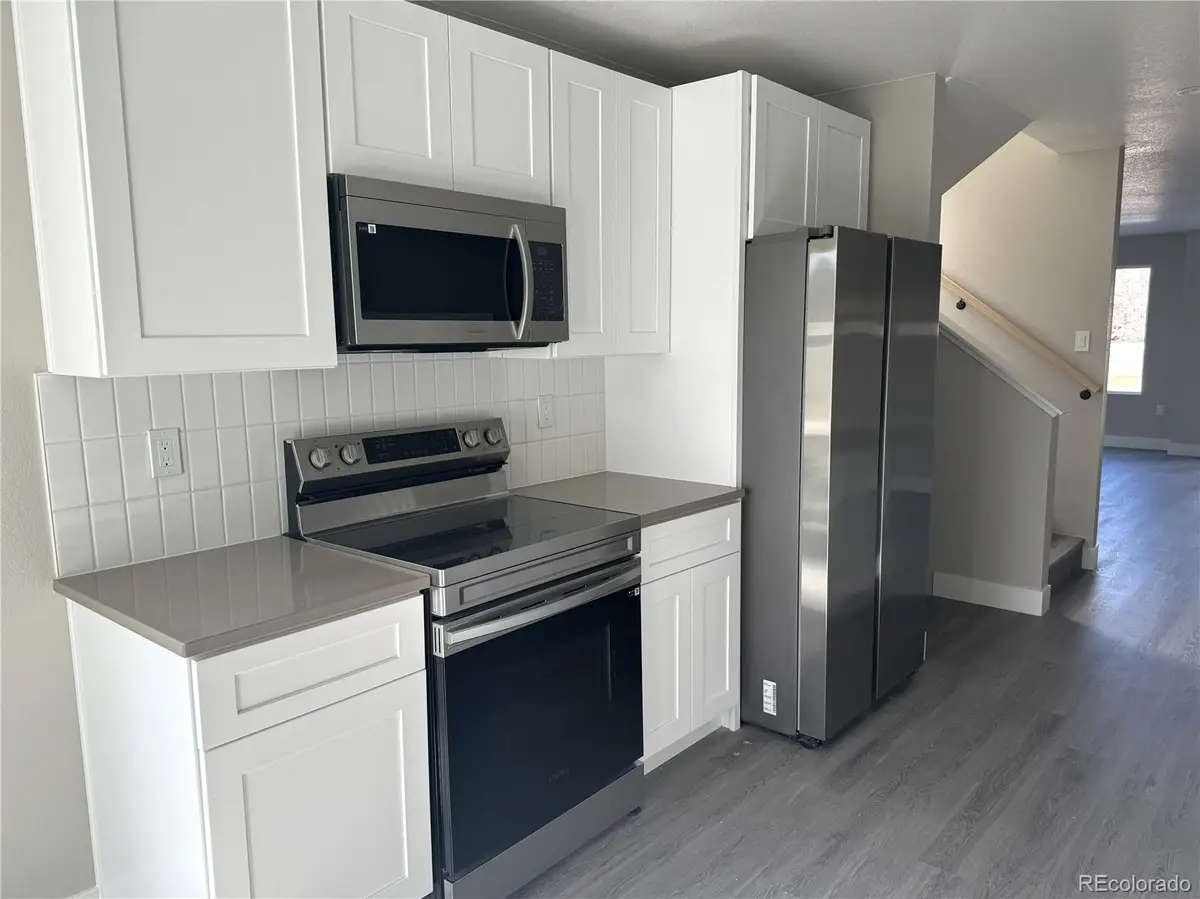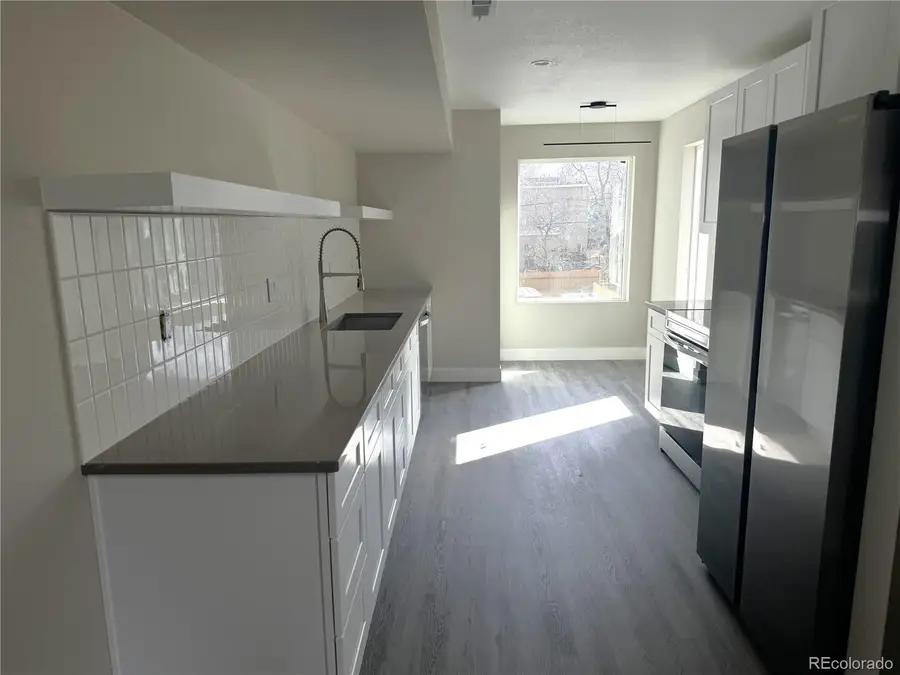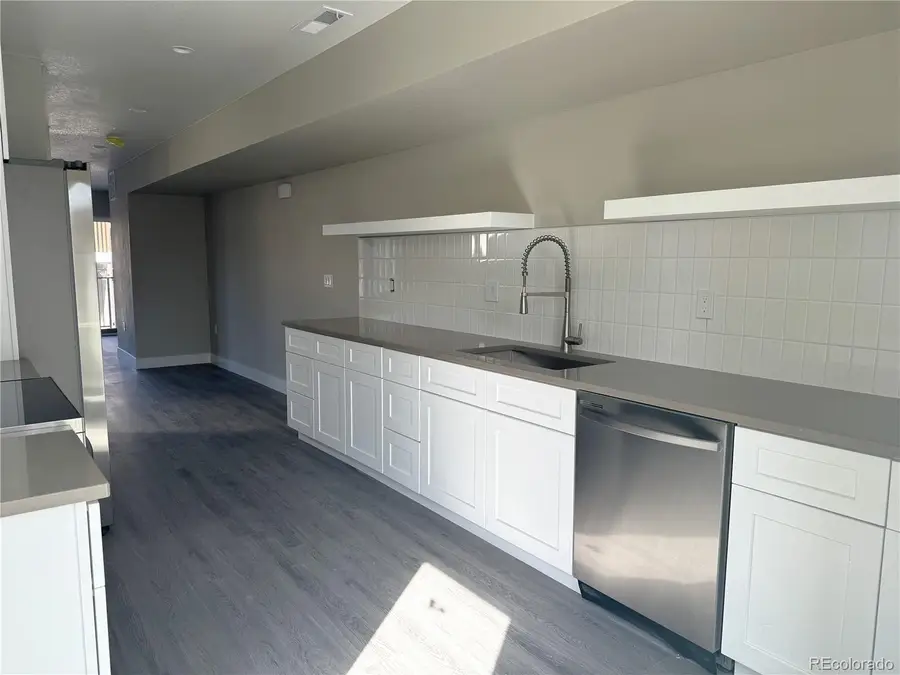1642 N Lafayette Street #5, Denver, CO 80218
Local realty services provided by:Better Homes and Gardens Real Estate Kenney & Company



1642 N Lafayette Street #5,Denver, CO 80218
$684,900
- 2 Beds
- 3 Baths
- 1,449 sq. ft.
- Townhouse
- Active
Listed by:omari robinsonomari@redthomes.com,
Office:redt llc.
MLS#:4668540
Source:ML
Price summary
- Price:$684,900
- Price per sq. ft.:$472.67
About this home
This beautiful townhome in Denver’s City Park West neighborhood are part of redT’s new LiteTowns series of LiteHomes. This contemporary 2 bed, 2.5 bath, 1,449 sq ft home was designed to meet LEED Gold certification—the benefit to you as the homeowner is that your new home is sustainably built and energy efficient, making it both lite on the wallet, and lite on the planet. Located near the intersection of several beautiful tree-lined streets, you will be close to everything Denver has to offer. This brand-new townhome is just a short walk to incredible local restaurants and convenient shopping. Each 3-story residence boasts an elite level of energy efficiency and offers an aesthetically pleasing modern design with gorgeous interior finishes. Your new kitchen comes complete with quartz countertops, soft-close cabinets, and stainless appliances. This home also offers a 1-car garage. Enjoy life on your terms with easy access to local favorites like: Cheesman Park, Denver Botanic Gardens, picturesque City Park Pavilion, City Park Golf Course, the Denver Zoo, and the Denver Museum of Nature & Science.
Contact an agent
Home facts
- Year built:2025
- Listing Id #:4668540
Rooms and interior
- Bedrooms:2
- Total bathrooms:3
- Full bathrooms:2
- Half bathrooms:1
- Living area:1,449 sq. ft.
Heating and cooling
- Cooling:Central Air
- Heating:Electric
Structure and exterior
- Roof:Composition
- Year built:2025
- Building area:1,449 sq. ft.
Schools
- High school:East
- Middle school:DSST: Cole
- Elementary school:Wyatt
Utilities
- Water:Public
- Sewer:Public Sewer
Finances and disclosures
- Price:$684,900
- Price per sq. ft.:$472.67
- Tax amount:$3,399 (2024)
New listings near 1642 N Lafayette Street #5
- Open Fri, 3 to 5pmNew
 $575,000Active2 beds 1 baths1,234 sq. ft.
$575,000Active2 beds 1 baths1,234 sq. ft.2692 S Quitman Street, Denver, CO 80219
MLS# 3892078Listed by: MILEHIMODERN - New
 $174,000Active1 beds 2 baths1,200 sq. ft.
$174,000Active1 beds 2 baths1,200 sq. ft.9625 E Center Avenue #10C, Denver, CO 80247
MLS# 4677310Listed by: LARK & KEY REAL ESTATE - New
 $425,000Active2 beds 1 baths816 sq. ft.
$425,000Active2 beds 1 baths816 sq. ft.1205 W 39th Avenue, Denver, CO 80211
MLS# 9272130Listed by: LPT REALTY - New
 $379,900Active2 beds 2 baths1,668 sq. ft.
$379,900Active2 beds 2 baths1,668 sq. ft.7865 E Mississippi Avenue #1601, Denver, CO 80247
MLS# 9826565Listed by: RE/MAX LEADERS - New
 $659,000Active5 beds 3 baths2,426 sq. ft.
$659,000Active5 beds 3 baths2,426 sq. ft.3385 Poplar Street, Denver, CO 80207
MLS# 3605934Listed by: MODUS REAL ESTATE - Open Sun, 1 to 3pmNew
 $305,000Active1 beds 1 baths635 sq. ft.
$305,000Active1 beds 1 baths635 sq. ft.444 17th Street #205, Denver, CO 80202
MLS# 4831273Listed by: RE/MAX PROFESSIONALS - Open Sun, 1 to 4pmNew
 $1,550,000Active7 beds 4 baths4,248 sq. ft.
$1,550,000Active7 beds 4 baths4,248 sq. ft.2690 Stuart Street, Denver, CO 80212
MLS# 5632469Listed by: YOUR CASTLE REAL ESTATE INC - Coming Soon
 $2,895,000Coming Soon5 beds 6 baths
$2,895,000Coming Soon5 beds 6 baths2435 S Josephine Street, Denver, CO 80210
MLS# 5897425Listed by: RE/MAX OF CHERRY CREEK - New
 $1,900,000Active2 beds 4 baths4,138 sq. ft.
$1,900,000Active2 beds 4 baths4,138 sq. ft.1201 N Williams Street #17A, Denver, CO 80218
MLS# 5905529Listed by: LIV SOTHEBY'S INTERNATIONAL REALTY - New
 $590,000Active4 beds 2 baths1,835 sq. ft.
$590,000Active4 beds 2 baths1,835 sq. ft.3351 Poplar Street, Denver, CO 80207
MLS# 6033985Listed by: MODUS REAL ESTATE
