1648 S Locust Street, Denver, CO 80224
Local realty services provided by:Better Homes and Gardens Real Estate Kenney & Company
1648 S Locust Street,Denver, CO 80224
$615,000
- 4 Beds
- 3 Baths
- 2,760 sq. ft.
- Single family
- Active
Listed by:sally vizassally@livelaughdenver.com,303-349-2065
Office:live.laugh.denver. real estate group
MLS#:3977738
Source:ML
Price summary
- Price:$615,000
- Price per sq. ft.:$222.83
About this home
Welcome to this charming Virginia Village home. Thoughtfully maintained and loved for 25 years by the current owners. Your big updates have been taken care of (newer windows, evaporative cooler, electric panel, solar). Inside, there is ample space for any lifestyle, with 3 main floor bedrooms and a versatile back sun room with gorgeous light that’s perfect for morning coffee, playtime, or lively gatherings and a living room that boasts a wood burning fireplace for cozy evenings. The kitchen was remodeled and designed for functionality by the current owner, a professional chef. The finished basement adds extra space with an additional bed and bath as well as a large family room, there is also a bonus room—ideal for a gym, craft room or gear storage.
Step outside to a beautifully landscaped yard with established gardens, a pollinator-friendly garden, and a spacious deck that’s made for entertaining. A separate room off the garage offers ample space for all your gear and hobbies, adding to the tremendous amount of storage space throughout the home.
With tree-lined streets, nearby parks, trails, and Cherry Creek just minutes away, this Virginia Village gem offers a lifestyle that combines Denver living with easy access to outdoor recreation. Schedule your showing today!
Contact an agent
Home facts
- Year built:1958
- Listing ID #:3977738
Rooms and interior
- Bedrooms:4
- Total bathrooms:3
- Full bathrooms:1
- Half bathrooms:1
- Living area:2,760 sq. ft.
Heating and cooling
- Cooling:Evaporative Cooling
- Heating:Forced Air
Structure and exterior
- Roof:Shingle
- Year built:1958
- Building area:2,760 sq. ft.
- Lot area:0.17 Acres
Schools
- High school:Thomas Jefferson
- Middle school:Hill
- Elementary school:McMeen
Utilities
- Water:Public
- Sewer:Community Sewer
Finances and disclosures
- Price:$615,000
- Price per sq. ft.:$222.83
- Tax amount:$3,315 (2024)
New listings near 1648 S Locust Street
- New
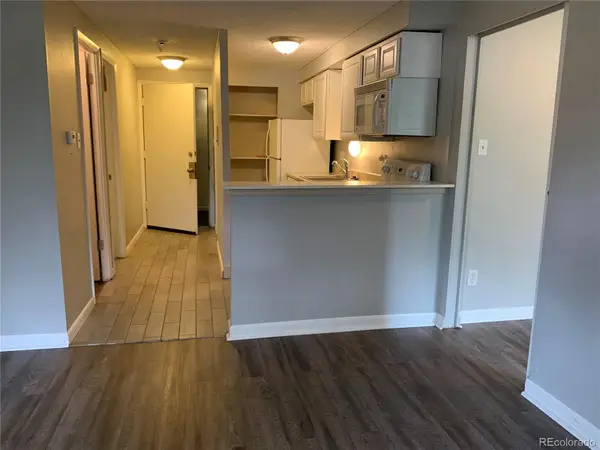 $95,000Active1 beds 1 baths500 sq. ft.
$95,000Active1 beds 1 baths500 sq. ft.8826 E Florida Avenue #218, Denver, CO 80247
MLS# 8446596Listed by: ZEZEN REALTY LLC - New
 $1,525,000Active0.28 Acres
$1,525,000Active0.28 Acres55-65 W Alameda Avenue, Denver, CO 80223
MLS# 8824396Listed by: RED LODGE REALTY - Coming Soon
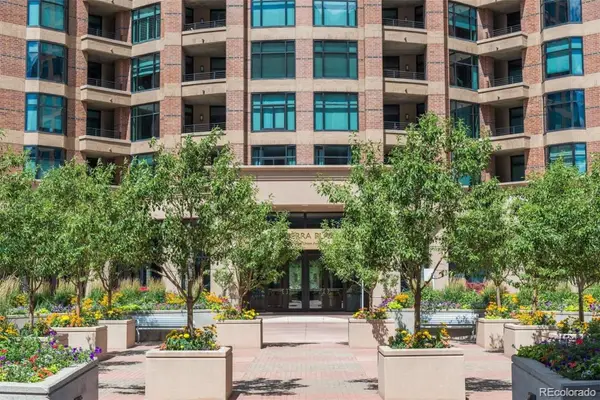 $1,275,000Coming Soon2 beds 3 baths
$1,275,000Coming Soon2 beds 3 baths8100 E Union Avenue #2301, Denver, CO 80237
MLS# 8856803Listed by: LIV SOTHEBY'S INTERNATIONAL REALTY - Coming Soon
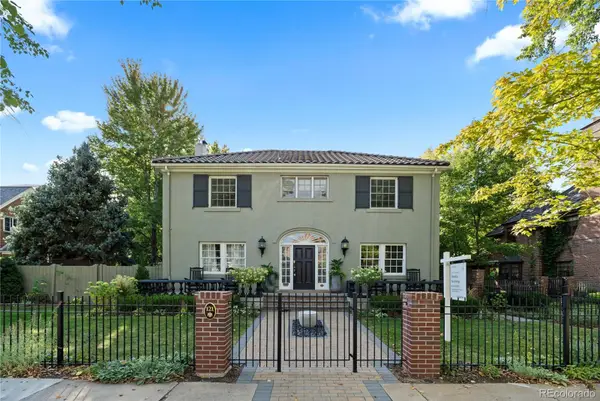 $2,699,900Coming Soon4 beds 5 baths
$2,699,900Coming Soon4 beds 5 baths121 N Marion Street, Denver, CO 80218
MLS# 3391722Listed by: COMPASS - DENVER - New
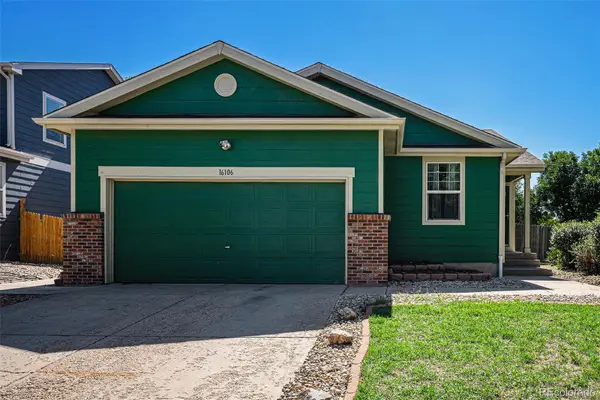 $520,000Active3 beds 2 baths2,826 sq. ft.
$520,000Active3 beds 2 baths2,826 sq. ft.16106 Randolph Place, Denver, CO 80239
MLS# 3463993Listed by: LPT REALTY - New
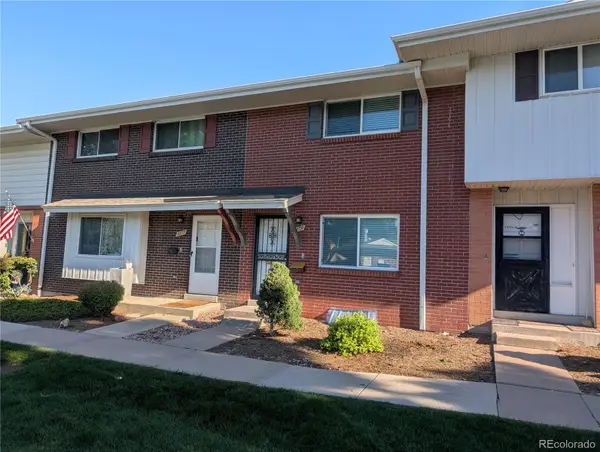 $359,750Active3 beds 3 baths1,680 sq. ft.
$359,750Active3 beds 3 baths1,680 sq. ft.9175 E Oxford Drive, Denver, CO 80237
MLS# 5084365Listed by: REALTY ONE PROPERTY MANAGEMENT, INC. - New
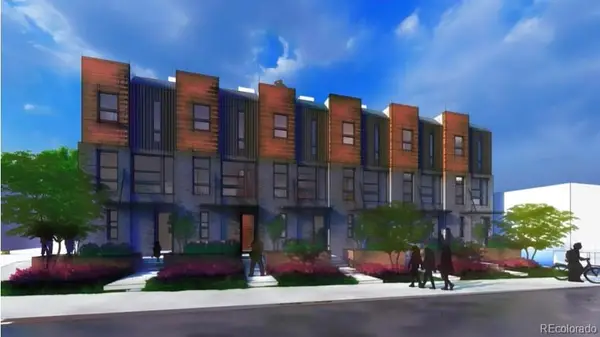 $2,100,000Active0.29 Acres
$2,100,000Active0.29 Acres3411-3429 W 38th Avenue, Denver, CO 80211
MLS# 5442770Listed by: RED LODGE REALTY - Coming Soon
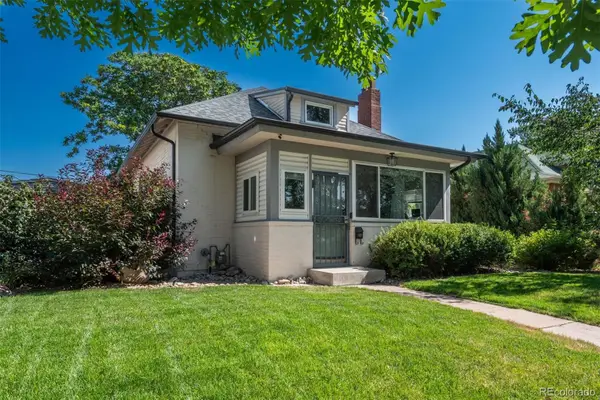 $635,000Coming Soon2 beds 1 baths
$635,000Coming Soon2 beds 1 baths2919 W 39th Avenue, Denver, CO 80211
MLS# 8627294Listed by: LIV SOTHEBY'S INTERNATIONAL REALTY - New
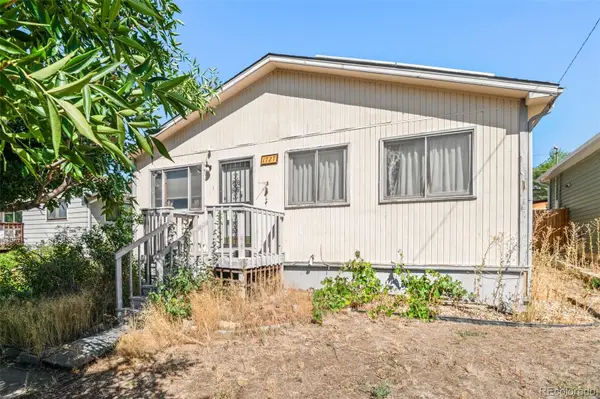 $350,000Active3 beds 2 baths1,050 sq. ft.
$350,000Active3 beds 2 baths1,050 sq. ft.1727 W Asbury Avenue, Denver, CO 80223
MLS# 7343994Listed by: RE/MAX OF CHERRY CREEK - New
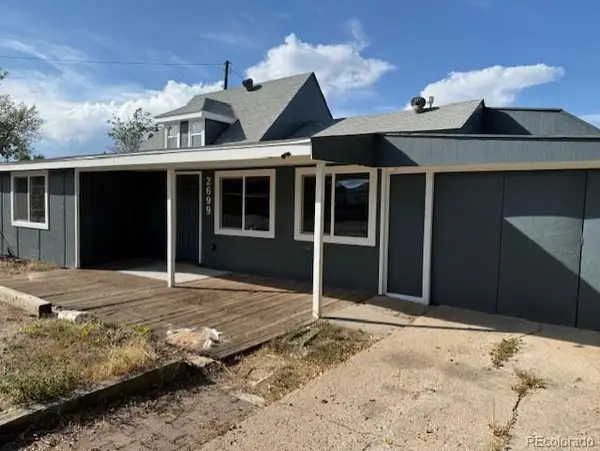 $695,000Active5 beds 1 baths1,989 sq. ft.
$695,000Active5 beds 1 baths1,989 sq. ft.2699 W Iliff Avenue, Denver, CO 80219
MLS# 3813252Listed by: COLDWELL BANKER REALTY 54
