165 N High Street, Denver, CO 80218
Local realty services provided by:Better Homes and Gardens Real Estate Kenney & Company
Listed by:josh behrteam@thebehrteam.com,303-903-9535
Office:liv sotheby's international realty
MLS#:8114358
Source:ML
Price summary
- Price:$4,475,000
- Price per sq. ft.:$708.63
About this home
Tucked into one of Denver’s most iconic neighborhoods, this exceptional Country Club estate is a masterclass in architectural integrity and effortless elegance. A graceful façade hints at the refinement within, where arched passageways, bespoke finishes, and sunlit rooms unfold with quiet drama. The formal living room sets the tone—anchored by a carved stone fireplace and framed in intricate millwork, it’s equally suited to museum-worthy art or relaxed conversation. In the dining room, hand-selected wallpaper and a second fireplace create an ambiance both romantic and elevated. A private study near the entry offers sanctuary for work or reflection, while the breakfast room, bathed in morning light, connects seamlessly to the heart of the home: a classically appointed kitchen where timeless design meets everyday functionality, opening directly to an inviting terrace and manicured backyard. Upstairs, the primary suite is a refined retreat with its own fireplace, custom dressing room, and spa-like bath wrapped in natural light. Three additional bedroom suites offer comfort and privacy, while the top floor hosts two more bedrooms and a full bath—an ideal guest hideaway or flexible space for multi-generational living. On the lower level, curated spaces for leisure include a cozy rec room, a glass-enclosed wine cellar, and an area perfectly suited for a home gym or additional living space. Outside, mature trees, layered gardens, and multiple seating areas offer rare privacy in the heart of the city—just moments from Cherry Creek, the Denver Country Club, and the historic charm of tree-lined 1st Avenue. A home of enduring beauty, purposefully designed for modern life.
Contact an agent
Home facts
- Year built:1923
- Listing ID #:8114358
Rooms and interior
- Bedrooms:6
- Total bathrooms:7
- Full bathrooms:4
- Half bathrooms:2
- Living area:6,315 sq. ft.
Heating and cooling
- Cooling:Central Air
- Heating:Forced Air, Hot Water, Radiant
Structure and exterior
- Roof:Spanish Tile
- Year built:1923
- Building area:6,315 sq. ft.
- Lot area:0.19 Acres
Schools
- High school:East
- Middle school:Morey
- Elementary school:Bromwell
Utilities
- Water:Public
- Sewer:Public Sewer
Finances and disclosures
- Price:$4,475,000
- Price per sq. ft.:$708.63
- Tax amount:$27,659 (2024)
New listings near 165 N High Street
- New
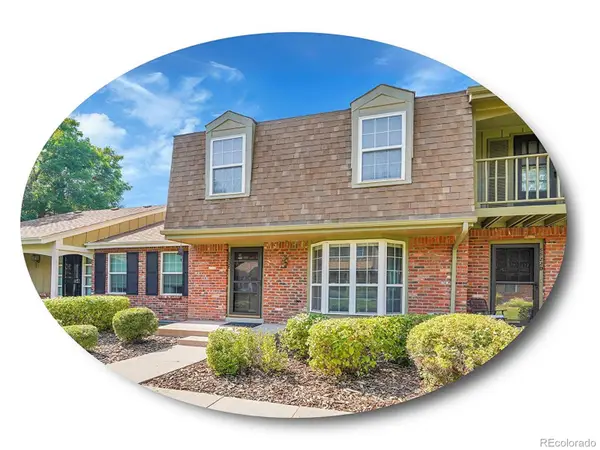 $425,000Active2 beds 3 baths2,002 sq. ft.
$425,000Active2 beds 3 baths2,002 sq. ft.8822 E Amherst Drive #E, Denver, CO 80231
MLS# 3229858Listed by: THE STELLER GROUP, INC - New
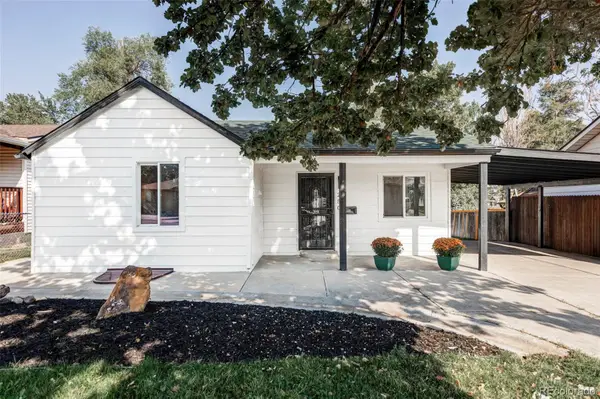 $520,000Active3 beds 2 baths1,717 sq. ft.
$520,000Active3 beds 2 baths1,717 sq. ft.250 King Street, Denver, CO 80219
MLS# 5664197Listed by: MILEHIMODERN - New
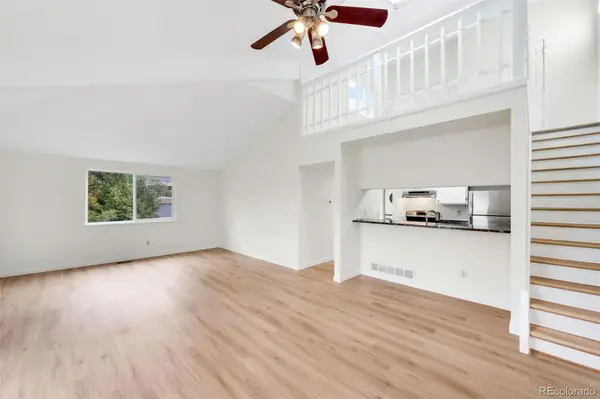 $300,000Active2 beds 2 baths1,030 sq. ft.
$300,000Active2 beds 2 baths1,030 sq. ft.8005 E Colorado Avenue #9, Denver, CO 80231
MLS# 8297487Listed by: COMPASS - DENVER - New
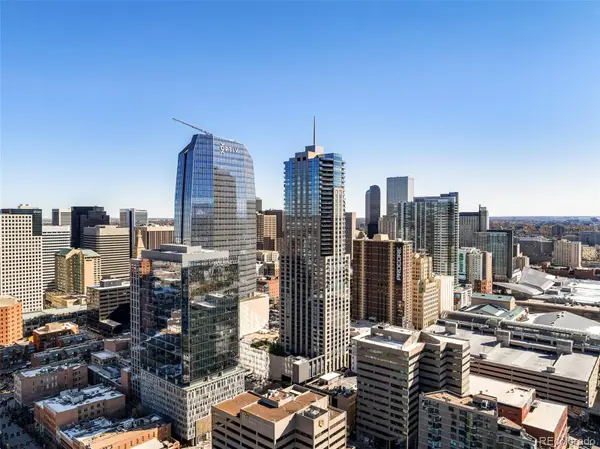 $5,500,000Active3 beds 4 baths3,067 sq. ft.
$5,500,000Active3 beds 4 baths3,067 sq. ft.1133 14th Street #2820, Denver, CO 80202
MLS# 2144269Listed by: MILEHIMODERN - New
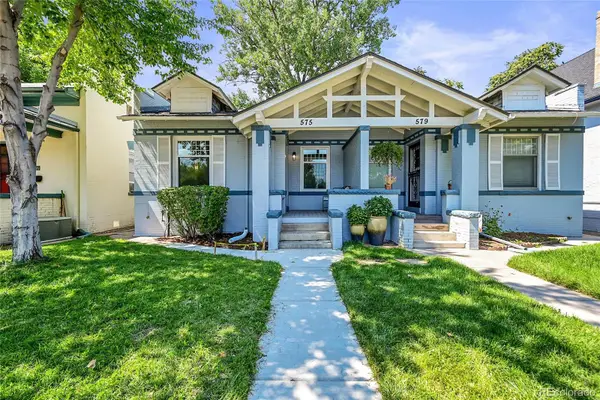 $650,000Active3 beds 2 baths1,260 sq. ft.
$650,000Active3 beds 2 baths1,260 sq. ft.575 N Marion Street, Denver, CO 80218
MLS# 3153125Listed by: EXIT REALTY DTC, CHERRY CREEK, PIKES PEAK. - New
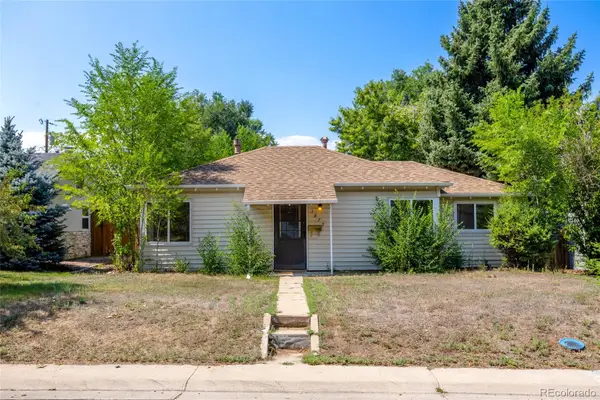 $500,000Active2 beds 1 baths1,056 sq. ft.
$500,000Active2 beds 1 baths1,056 sq. ft.1879 S Madison Street, Denver, CO 80210
MLS# 3798385Listed by: MADISON & COMPANY PROPERTIES - Coming Soon
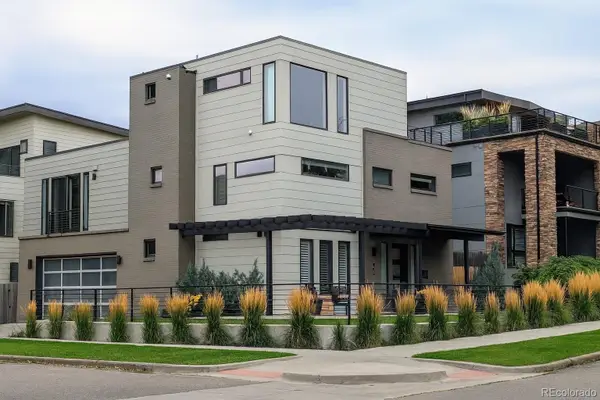 $1,350,000Coming Soon3 beds 4 baths
$1,350,000Coming Soon3 beds 4 baths3892 Vrain Street, Denver, CO 80212
MLS# 4168896Listed by: MODUS REAL ESTATE - Coming Soon
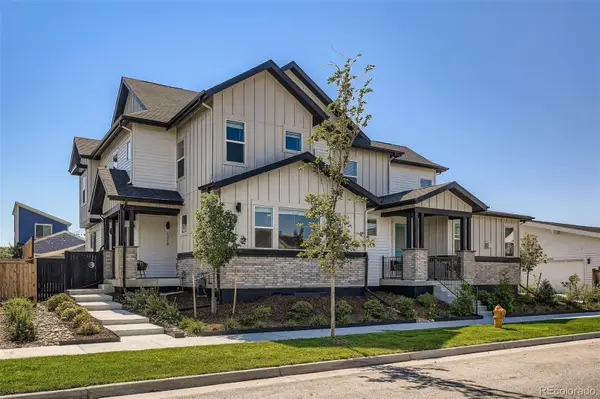 $844,000Coming Soon4 beds 4 baths
$844,000Coming Soon4 beds 4 baths6318 N Fulton Court, Denver, CO 80238
MLS# 5457292Listed by: BLUEBIRD REAL ESTATE GROUP - New
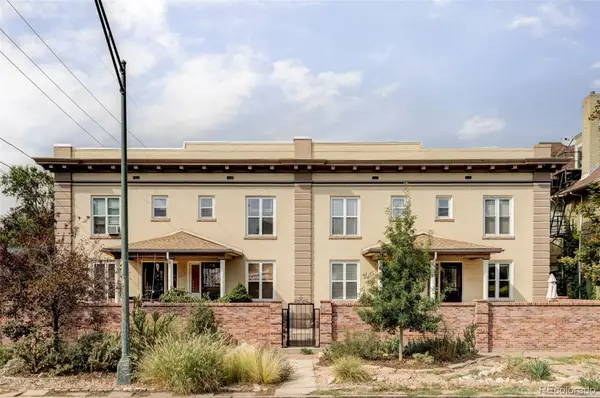 $600,000Active3 beds 2 baths2,214 sq. ft.
$600,000Active3 beds 2 baths2,214 sq. ft.1337 E 17th Avenue, Denver, CO 80218
MLS# 8157199Listed by: MILEHIMODERN - New
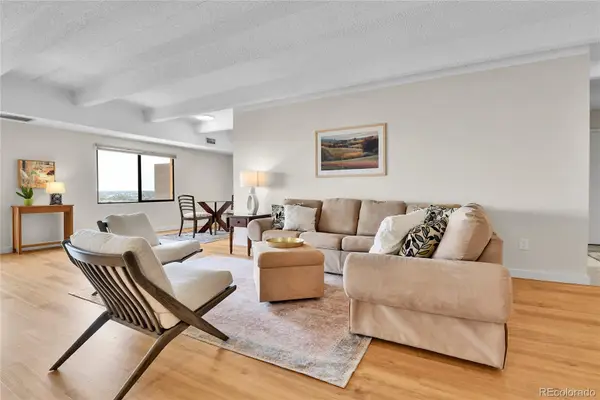 $425,000Active2 beds 2 baths1,620 sq. ft.
$425,000Active2 beds 2 baths1,620 sq. ft.7865 E Mississippi Avenue #1408, Denver, CO 80247
MLS# 8388750Listed by: COMPASS - DENVER
