1701 E Iliff Avenue, Denver, CO 80210
Local realty services provided by:Better Homes and Gardens Real Estate Kenney & Company
Listed by:benjamin swan303-818-6236
Office:live west realty
MLS#:2370312
Source:ML
Price summary
- Price:$825,000
- Price per sq. ft.:$370.95
About this home
Fantastic investment opportunity in the heart of DU! This up/down duplex offers two spacious units with identical floor plans, each with in-unit laundry. The main-level unit is vacant and recently remodeled with refinished hardwoods, quartz counters, new fixtures, and an upgraded bath. It previously rented for $2,400/month and is ready for a new tenant or owner-occupant. The upper-level unit is leased through May at $1,980/month, well below market due to a long-term tenant, creating strong upside potential. The property has a strong rental history, with consistent occupancy and steady cash flow. Major updates include roof, furnaces, water heaters, A/C, fencing, xeriscaping, driveway/concrete, and garage door mechanisms. A fenced yard with mature trees, detached two-car garage, and off-street parking complete the property. Live in one unit and rent the other, or hold as a long-term rental with excellent growth potential. Current cap 4.9%; projected cap 5.8% at market rents.
Contact an agent
Home facts
- Year built:1955
- Listing ID #:2370312
Rooms and interior
- Bedrooms:6
- Total bathrooms:4
- Living area:2,224 sq. ft.
Heating and cooling
- Cooling:Central Air
- Heating:Forced Air, Natural Gas
Structure and exterior
- Roof:Composition
- Year built:1955
- Building area:2,224 sq. ft.
- Lot area:0.15 Acres
Schools
- High school:South
- Middle school:Grant
- Elementary school:Asbury
Utilities
- Water:Public
- Sewer:Public Sewer
Finances and disclosures
- Price:$825,000
- Price per sq. ft.:$370.95
- Tax amount:$5,599 (2024)
New listings near 1701 E Iliff Avenue
- Coming Soon
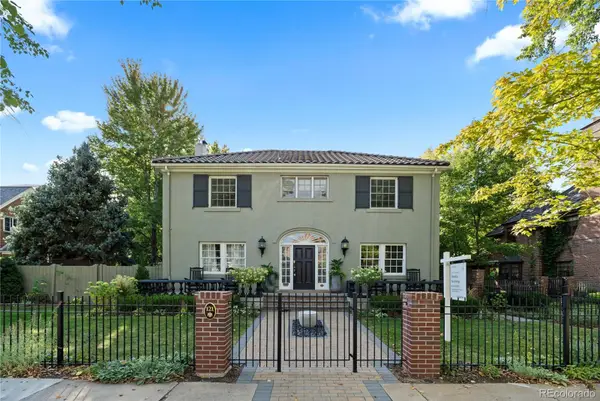 $2,699,900Coming Soon4 beds 5 baths
$2,699,900Coming Soon4 beds 5 baths121 N Marion Street, Denver, CO 80218
MLS# 3391722Listed by: COMPASS - DENVER - New
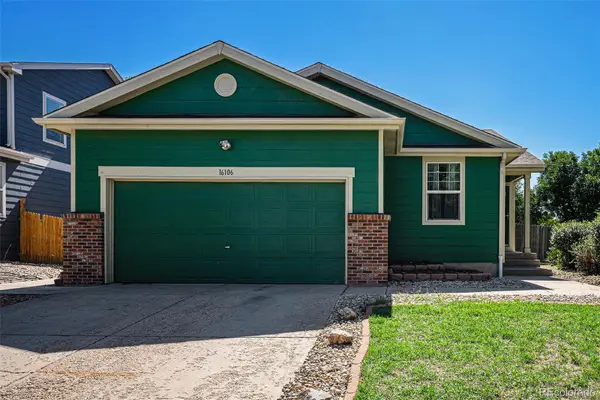 $520,000Active3 beds 2 baths2,826 sq. ft.
$520,000Active3 beds 2 baths2,826 sq. ft.16106 Randolph Place, Denver, CO 80239
MLS# 3463993Listed by: LPT REALTY - New
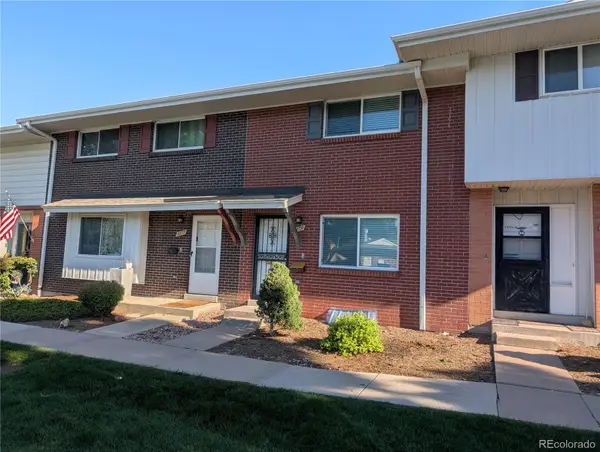 $359,750Active3 beds 3 baths1,680 sq. ft.
$359,750Active3 beds 3 baths1,680 sq. ft.9175 E Oxford Drive, Denver, CO 80237
MLS# 5084365Listed by: REALTY ONE PROPERTY MANAGEMENT, INC. - New
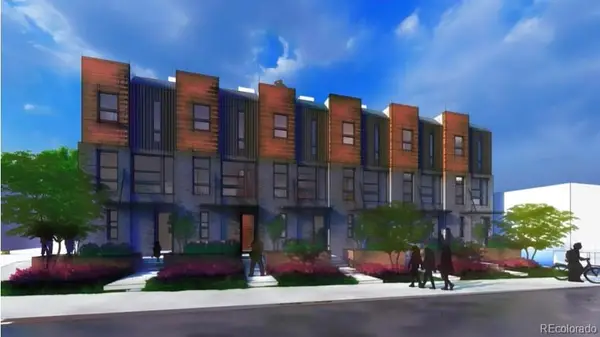 $2,100,000Active0.29 Acres
$2,100,000Active0.29 Acres3411-3429 W 38th Avenue, Denver, CO 80211
MLS# 5442770Listed by: RED LODGE REALTY - Coming Soon
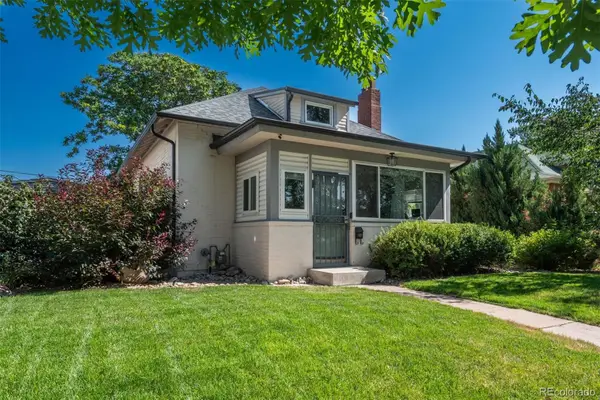 $635,000Coming Soon2 beds 1 baths
$635,000Coming Soon2 beds 1 baths2919 W 39th Avenue, Denver, CO 80211
MLS# 8627294Listed by: LIV SOTHEBY'S INTERNATIONAL REALTY - New
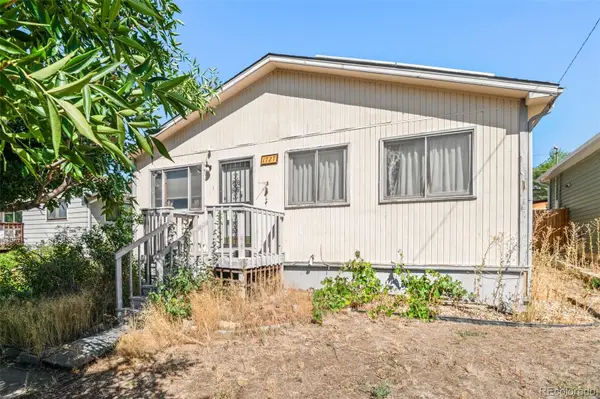 $350,000Active3 beds 2 baths1,050 sq. ft.
$350,000Active3 beds 2 baths1,050 sq. ft.1727 W Asbury Avenue, Denver, CO 80223
MLS# 7343994Listed by: RE/MAX OF CHERRY CREEK - New
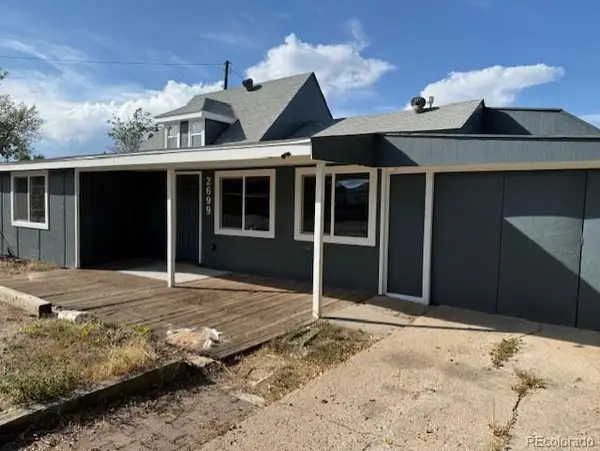 $695,000Active5 beds 1 baths1,989 sq. ft.
$695,000Active5 beds 1 baths1,989 sq. ft.2699 W Iliff Avenue, Denver, CO 80219
MLS# 3813252Listed by: COLDWELL BANKER REALTY 54 - New
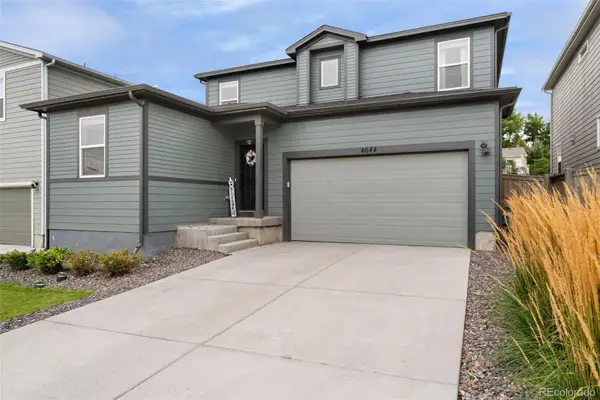 $805,000Active4 beds 3 baths3,481 sq. ft.
$805,000Active4 beds 3 baths3,481 sq. ft.4644 S Kipling Circle, Littleton, CO 80123
MLS# 5163906Listed by: EXP REALTY, LLC - Coming SoonOpen Sat, 11am to 2pm
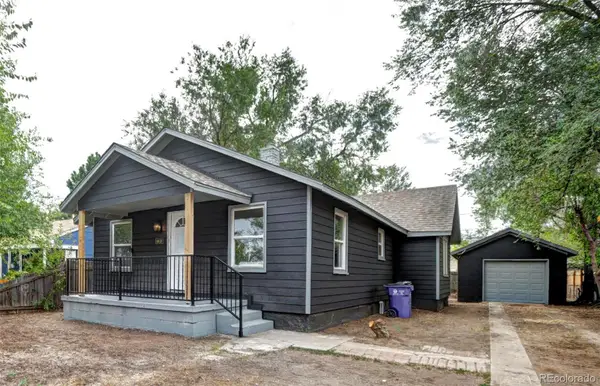 $430,000Coming Soon3 beds 2 baths
$430,000Coming Soon3 beds 2 baths4418 W Nevada Place, Denver, CO 80219
MLS# 9025533Listed by: START REAL ESTATE - New
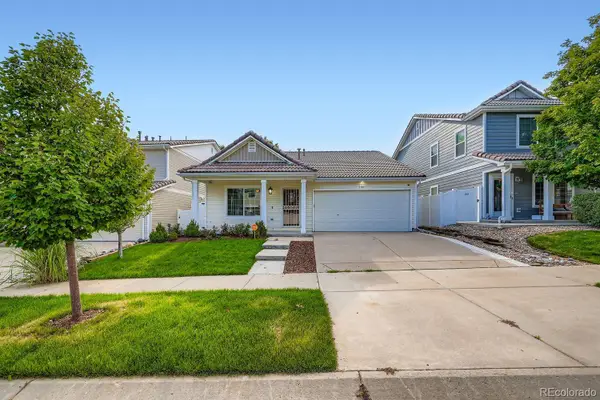 $440,000Active2 beds 2 baths1,393 sq. ft.
$440,000Active2 beds 2 baths1,393 sq. ft.5555 Himalaya Road, Denver, CO 80249
MLS# 9276554Listed by: TOWN AND COUNTRY REALTY INC
