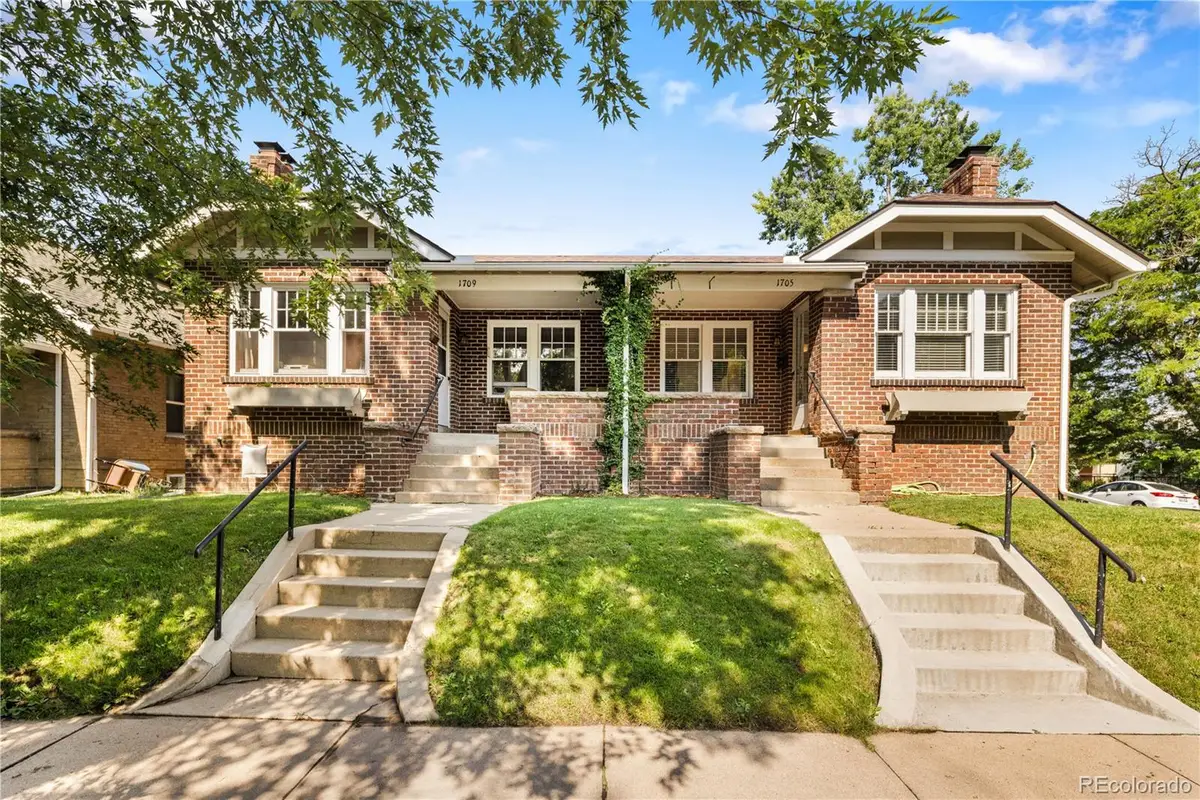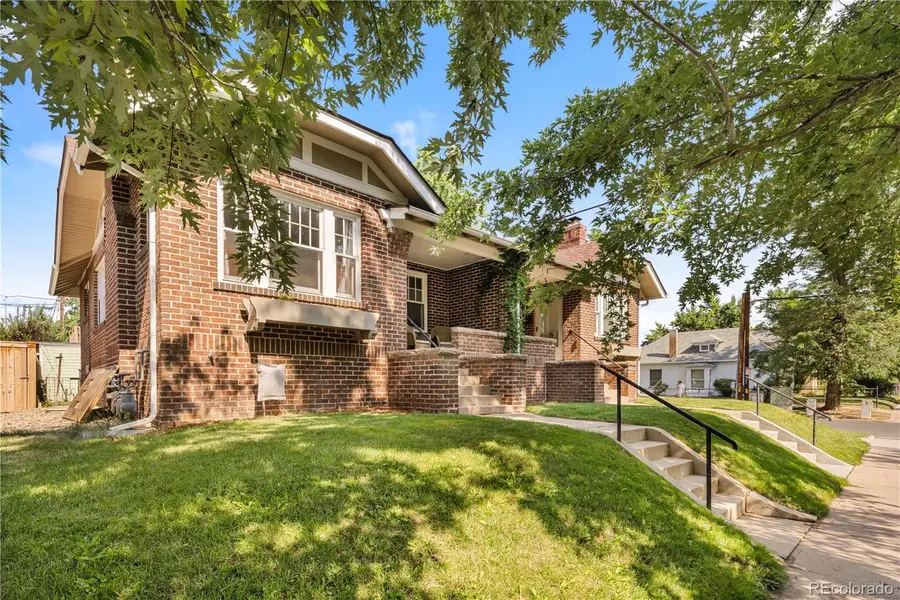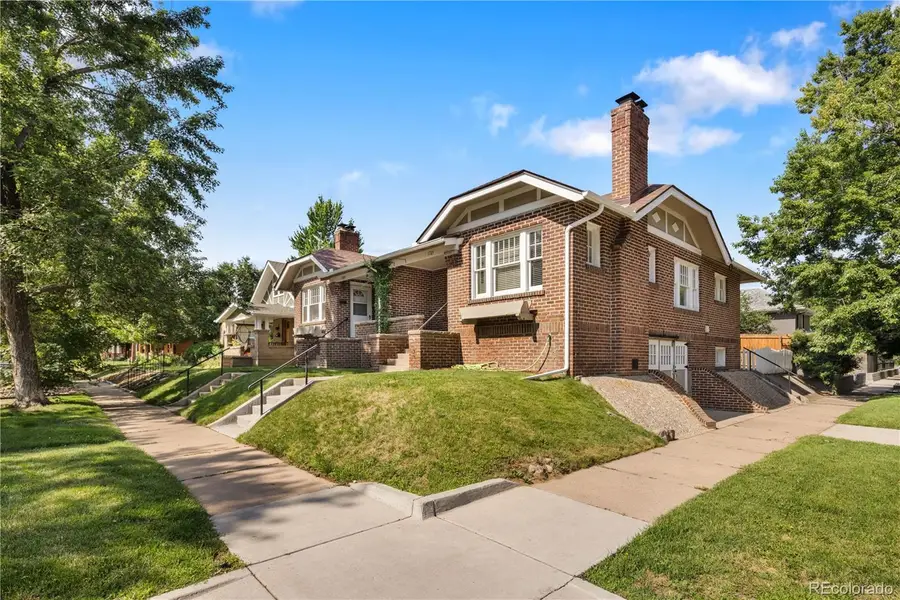1705 & 1709 S Ogden Street, Denver, CO 80210
Local realty services provided by:Better Homes and Gardens Real Estate Kenney & Company



1705 & 1709 S Ogden Street,Denver, CO 80210
$995,000
- 5 Beds
- 2 Baths
- 3,290 sq. ft.
- Multi-family
- Active
Listed by:matthew meldrummatt.meldrum@modusrealestate.com,703-919-4298
Office:modus real estate
MLS#:7530452
Source:ML
Price summary
- Price:$995,000
- Price per sq. ft.:$302.43
About this home
Nestled on a quiet, tree-lined street in the coveted Platte Park neighborhood, this delightful bungalow duplex offers a perfect blend of vintage charm and modern comfort. With 5 spacious bedrooms and 2 well-appointed bathrooms across both units, this property is an ideal choice for multi-generational living, investors, or those seeking to live in one unit while renting out the other. The duplex features cozy, sun-filled rooms with original architectural details, including hardwood floors, brick fireplaces, covered front porches, and built-ins that add character and warmth. Each unit has its own private
entrance, ensuring both privacy and convenience. Step outside to enjoy the peaceful, fully fenced-in backyard, perfect for outdoor entertaining and gardening. Location is everything, and this property excels with its walkable proximity to some of Platte Park’s best amenities. Stroll to the nearby parks, including the popular Platte Park, Denver University, or visit the bustling South Pearl Street. The vibrant neighborhood boasts a variety of restaurants, coffee shops, boutiques, and the renowned farmers' market, offering a true sense of community. This charming duplex in Platte Park is the perfect place to call home.
Contact an agent
Home facts
- Year built:1923
- Listing Id #:7530452
Rooms and interior
- Bedrooms:5
- Total bathrooms:2
- Living area:3,290 sq. ft.
Heating and cooling
- Cooling:Air Conditioning-Room
- Heating:Forced Air, Natural Gas
Structure and exterior
- Roof:Composition
- Year built:1923
- Building area:3,290 sq. ft.
- Lot area:0.09 Acres
Schools
- High school:South
- Middle school:Grant
- Elementary school:Asbury
Utilities
- Sewer:Public Sewer
Finances and disclosures
- Price:$995,000
- Price per sq. ft.:$302.43
- Tax amount:$5,074 (2024)
New listings near 1705 & 1709 S Ogden Street
- Open Fri, 3 to 5pmNew
 $575,000Active2 beds 1 baths1,234 sq. ft.
$575,000Active2 beds 1 baths1,234 sq. ft.2692 S Quitman Street, Denver, CO 80219
MLS# 3892078Listed by: MILEHIMODERN - New
 $174,000Active1 beds 2 baths1,200 sq. ft.
$174,000Active1 beds 2 baths1,200 sq. ft.9625 E Center Avenue #10C, Denver, CO 80247
MLS# 4677310Listed by: LARK & KEY REAL ESTATE - New
 $425,000Active2 beds 1 baths816 sq. ft.
$425,000Active2 beds 1 baths816 sq. ft.1205 W 39th Avenue, Denver, CO 80211
MLS# 9272130Listed by: LPT REALTY - New
 $379,900Active2 beds 2 baths1,668 sq. ft.
$379,900Active2 beds 2 baths1,668 sq. ft.7865 E Mississippi Avenue #1601, Denver, CO 80247
MLS# 9826565Listed by: RE/MAX LEADERS - New
 $659,000Active5 beds 3 baths2,426 sq. ft.
$659,000Active5 beds 3 baths2,426 sq. ft.3385 Poplar Street, Denver, CO 80207
MLS# 3605934Listed by: MODUS REAL ESTATE - Open Sun, 1 to 3pmNew
 $305,000Active1 beds 1 baths635 sq. ft.
$305,000Active1 beds 1 baths635 sq. ft.444 17th Street #205, Denver, CO 80202
MLS# 4831273Listed by: RE/MAX PROFESSIONALS - Open Sun, 1 to 4pmNew
 $1,550,000Active7 beds 4 baths4,248 sq. ft.
$1,550,000Active7 beds 4 baths4,248 sq. ft.2690 Stuart Street, Denver, CO 80212
MLS# 5632469Listed by: YOUR CASTLE REAL ESTATE INC - Coming Soon
 $2,895,000Coming Soon5 beds 6 baths
$2,895,000Coming Soon5 beds 6 baths2435 S Josephine Street, Denver, CO 80210
MLS# 5897425Listed by: RE/MAX OF CHERRY CREEK - New
 $1,900,000Active2 beds 4 baths4,138 sq. ft.
$1,900,000Active2 beds 4 baths4,138 sq. ft.1201 N Williams Street #17A, Denver, CO 80218
MLS# 5905529Listed by: LIV SOTHEBY'S INTERNATIONAL REALTY - New
 $590,000Active4 beds 2 baths1,835 sq. ft.
$590,000Active4 beds 2 baths1,835 sq. ft.3351 Poplar Street, Denver, CO 80207
MLS# 6033985Listed by: MODUS REAL ESTATE
