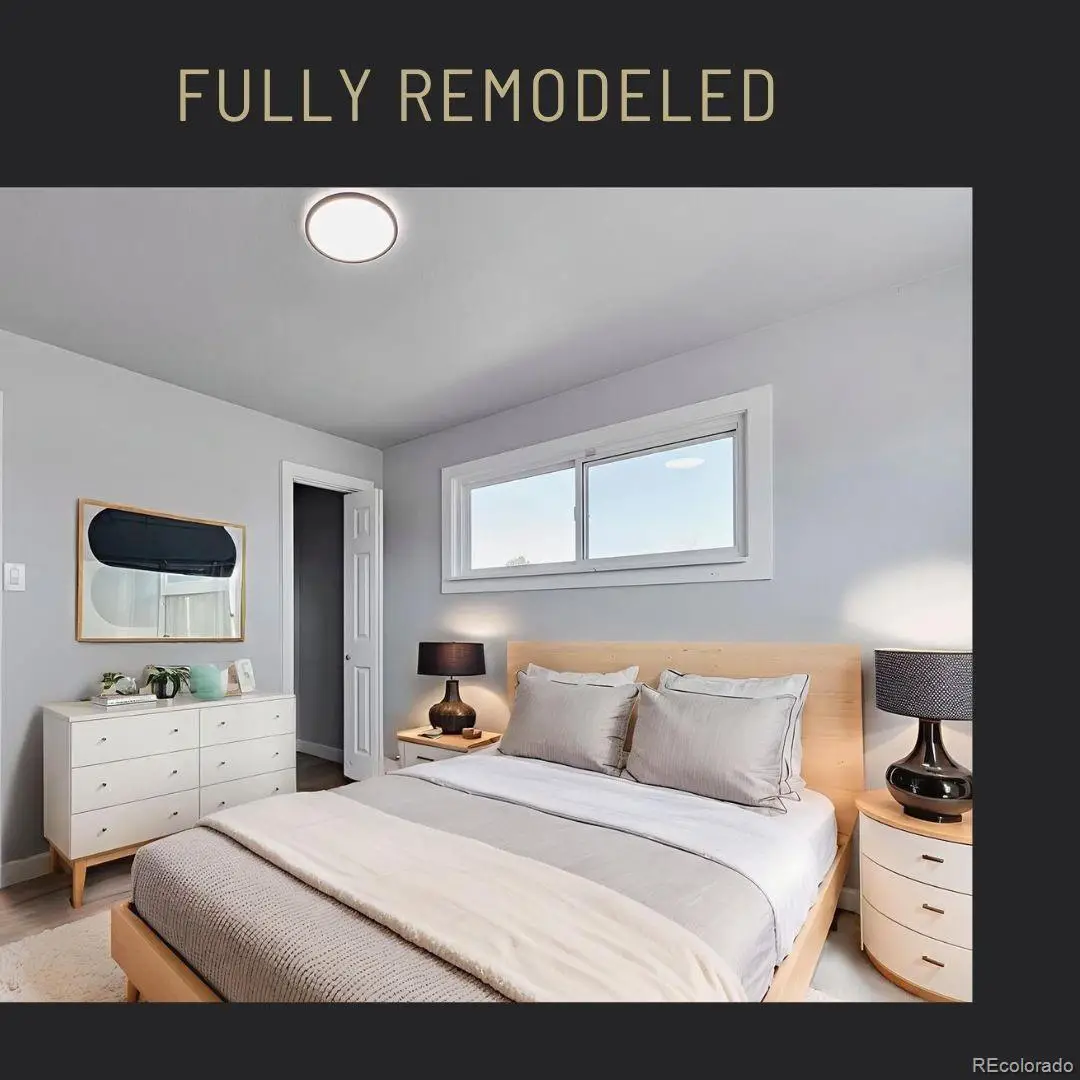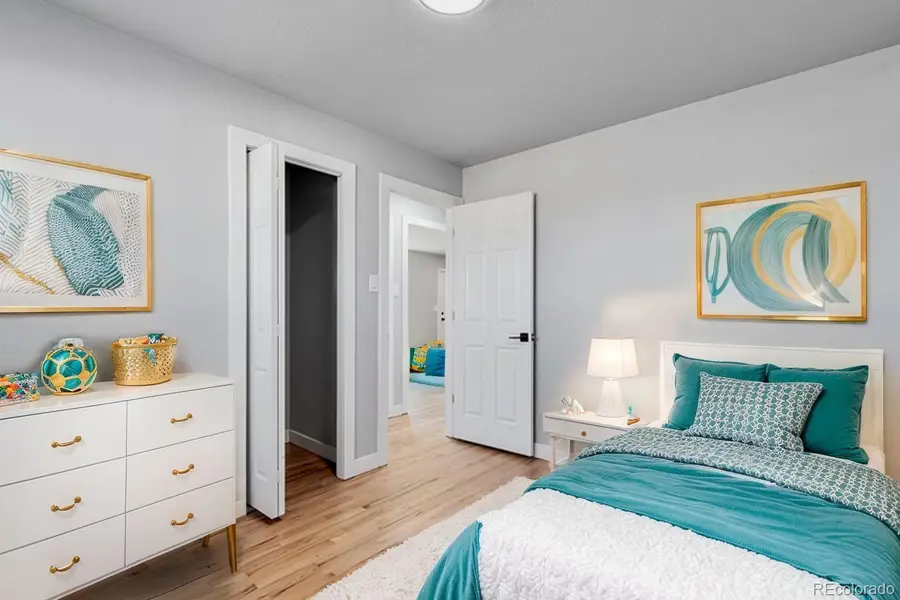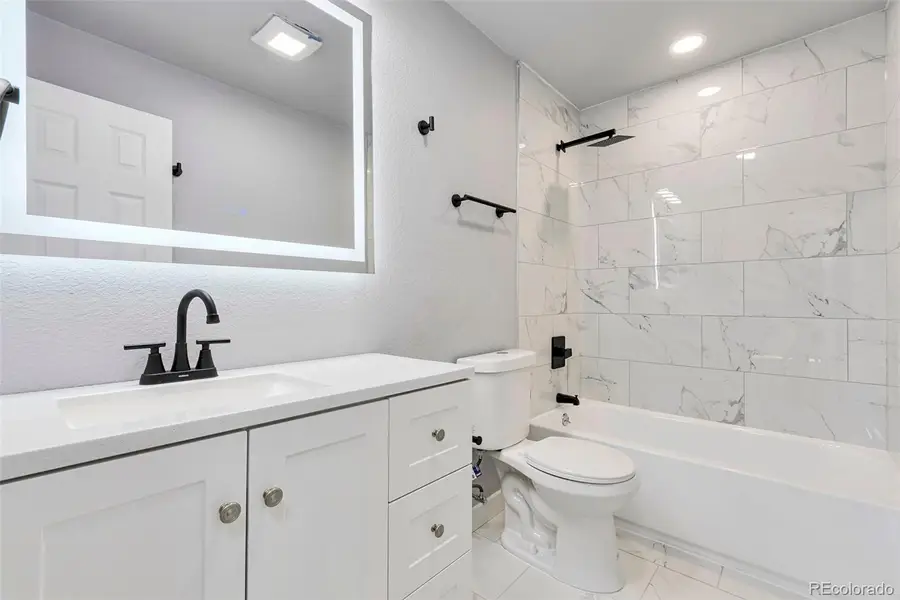1705 S Yuma Street, Denver, CO 80223
Local realty services provided by:Better Homes and Gardens Real Estate Kenney & Company



1705 S Yuma Street,Denver, CO 80223
$484,999
- 3 Beds
- 2 Baths
- 1,424 sq. ft.
- Single family
- Active
Listed by:anitha sundarwisdomhomesdenver@gmail.com
Office:full circle realty co
MLS#:9199352
Source:ML
Price summary
- Price:$484,999
- Price per sq. ft.:$340.59
About this home
*Very motivated seller*Fully Remodeled *Main floor living *open floor layout *RV parking *covered Back patio*lenders incentive available *motivated seller.welcome to this stunning 3-bedroom, 2-bathroom fully remodeled home that boasts a plethora of modern upgrades and features. The heart of the home, the kitchen, has been beautifully upgraded with new Shaker cabinetry, Quartz countertops, and enjoy the convenience of an electric stove, microwave, and refrigerator, all gleaming in their newness. The open floor plan flows seamlessly into the living spaces, accentuated by luxurious hard wood flooring, perfect for both relaxation and entertaining.The bathrooms have been meticulously remodeled, offering a touch of elegance and modernity to your daily routine. The backyard is perfect for all your entertaining needs. Don't let this opportunity pass you by. Schedule a viewing today and make this incredible property your own!! ***Si desea ayuda en español, envíe un mensaje de texto y mi equipo se comunicará con usted de inmediato***
Contact an agent
Home facts
- Year built:1953
- Listing Id #:9199352
Rooms and interior
- Bedrooms:3
- Total bathrooms:2
- Full bathrooms:2
- Living area:1,424 sq. ft.
Heating and cooling
- Cooling:Central Air
- Heating:Forced Air
Structure and exterior
- Roof:Composition
- Year built:1953
- Building area:1,424 sq. ft.
- Lot area:0.14 Acres
Schools
- High school:Abraham Lincoln
- Middle school:Grant
- Elementary school:Schmitt
Utilities
- Sewer:Public Sewer
Finances and disclosures
- Price:$484,999
- Price per sq. ft.:$340.59
- Tax amount:$2,127 (2024)
New listings near 1705 S Yuma Street
- Open Fri, 3 to 5pmNew
 $575,000Active2 beds 1 baths1,234 sq. ft.
$575,000Active2 beds 1 baths1,234 sq. ft.2692 S Quitman Street, Denver, CO 80219
MLS# 3892078Listed by: MILEHIMODERN - New
 $174,000Active1 beds 2 baths1,200 sq. ft.
$174,000Active1 beds 2 baths1,200 sq. ft.9625 E Center Avenue #10C, Denver, CO 80247
MLS# 4677310Listed by: LARK & KEY REAL ESTATE - New
 $425,000Active2 beds 1 baths816 sq. ft.
$425,000Active2 beds 1 baths816 sq. ft.1205 W 39th Avenue, Denver, CO 80211
MLS# 9272130Listed by: LPT REALTY - New
 $379,900Active2 beds 2 baths1,668 sq. ft.
$379,900Active2 beds 2 baths1,668 sq. ft.7865 E Mississippi Avenue #1601, Denver, CO 80247
MLS# 9826565Listed by: RE/MAX LEADERS - New
 $659,000Active5 beds 3 baths2,426 sq. ft.
$659,000Active5 beds 3 baths2,426 sq. ft.3385 Poplar Street, Denver, CO 80207
MLS# 3605934Listed by: MODUS REAL ESTATE - Open Sun, 1 to 3pmNew
 $305,000Active1 beds 1 baths635 sq. ft.
$305,000Active1 beds 1 baths635 sq. ft.444 17th Street #205, Denver, CO 80202
MLS# 4831273Listed by: RE/MAX PROFESSIONALS - Open Sun, 1 to 4pmNew
 $1,550,000Active7 beds 4 baths4,248 sq. ft.
$1,550,000Active7 beds 4 baths4,248 sq. ft.2690 Stuart Street, Denver, CO 80212
MLS# 5632469Listed by: YOUR CASTLE REAL ESTATE INC - Coming Soon
 $2,895,000Coming Soon5 beds 6 baths
$2,895,000Coming Soon5 beds 6 baths2435 S Josephine Street, Denver, CO 80210
MLS# 5897425Listed by: RE/MAX OF CHERRY CREEK - New
 $1,900,000Active2 beds 4 baths4,138 sq. ft.
$1,900,000Active2 beds 4 baths4,138 sq. ft.1201 N Williams Street #17A, Denver, CO 80218
MLS# 5905529Listed by: LIV SOTHEBY'S INTERNATIONAL REALTY - New
 $590,000Active4 beds 2 baths1,835 sq. ft.
$590,000Active4 beds 2 baths1,835 sq. ft.3351 Poplar Street, Denver, CO 80207
MLS# 6033985Listed by: MODUS REAL ESTATE
