1730 Irving Street, Denver, CO 80204
Local realty services provided by:Better Homes and Gardens Real Estate Kenney & Company
1730 Irving Street,Denver, CO 80204
$747,000
- 3 Beds
- 4 Baths
- - sq. ft.
- Townhouse
- Sold
Listed by:jordan petersonjordan@saulteamhomes.com,720-220-1083
Office:milehimodern
MLS#:9143281
Source:ML
Sorry, we are unable to map this address
Price summary
- Price:$747,000
About this home
Poised four blocks from Sloan’s Lake, this modern townhome combines architectural sophistication with everyday comfort and infamous Denver views. White oak hardwood floors flow throughout a light-filled open layout, anchored by a chef’s kitchen featuring a Fisher & Paykel integrated refrigerator, a Zephyr range, Bosch dishwasher and a center island with waterfall quartz countertops. A hidden coffee bar under the stairs adds stylish convenience, while an 8-foot slider opens to a private patio for seamless indoor-outdoor enjoyment. Each bedroom has a walk-in closet while each bathroom flaunts floating vanities and LED-lit mirrors. The second floor hosts two spacious bedrooms, while the third level offers a private primary suite along with an office/flex space and a half bath. The crown jewel is a rooftop deck with Trex decking and sweeping mountain and city views. The detached two-car garage features a 10' door, 15-foot ceilings and a car lift system, while an instant hot water heater and heated community sidewalks provide year-round comfort. Just moments from local breweries, shopping, restaurants and the scenic 2.6 mile loop around Sloan’s Lake, this rare floor plan combines convenience, recreation and lifestyle in one.
Contact an agent
Home facts
- Year built:2020
- Listing ID #:9143281
Rooms and interior
- Bedrooms:3
- Total bathrooms:4
- Full bathrooms:1
- Half bathrooms:2
Heating and cooling
- Cooling:Central Air
- Heating:Forced Air
Structure and exterior
- Roof:Membrane
- Year built:2020
Schools
- High school:North
- Middle school:Strive Lake
- Elementary school:Cheltenham
Utilities
- Water:Public
- Sewer:Public Sewer
Finances and disclosures
- Price:$747,000
- Tax amount:$3,983 (2024)
New listings near 1730 Irving Street
- New
 $475,000Active3 beds 1 baths1,280 sq. ft.
$475,000Active3 beds 1 baths1,280 sq. ft.1665 S Saint Paul Street, Denver, CO 80210
MLS# 2119523Listed by: BRIXTON REAL ESTATE - Coming Soon
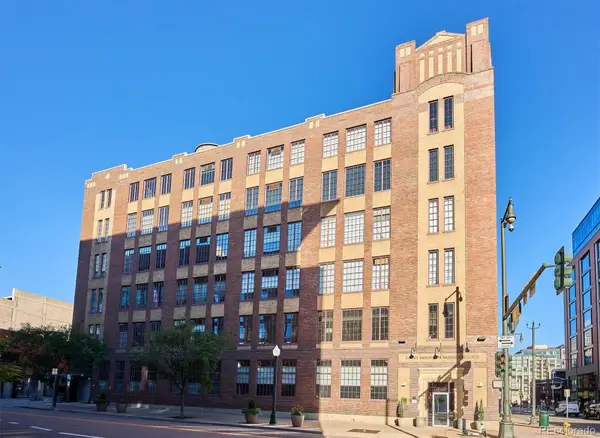 $799,000Coming Soon2 beds 2 baths
$799,000Coming Soon2 beds 2 baths1863 Wazee Street #3E, Denver, CO 80202
MLS# 1789386Listed by: GERRETSON REALTY INC - Coming Soon
 $450,000Coming Soon2 beds 1 baths
$450,000Coming Soon2 beds 1 baths1601 Quince Street, Denver, CO 80220
MLS# 7422016Listed by: WEST AND MAIN HOMES INC - Coming Soon
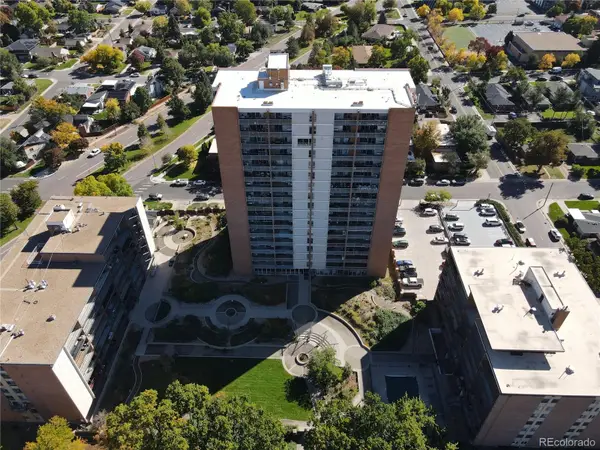 $350,000Coming Soon2 beds 2 baths
$350,000Coming Soon2 beds 2 baths955 Eudora Street #1601, Denver, CO 80220
MLS# 8920934Listed by: COLDWELL BANKER REALTY 24 - Coming Soon
 $469,900Coming Soon5 beds 2 baths
$469,900Coming Soon5 beds 2 baths660 Wolf Street, Denver, CO 80204
MLS# 9123342Listed by: EDGAR ROMAN PROPERTIES - Coming SoonOpen Sun, 9 to 11am
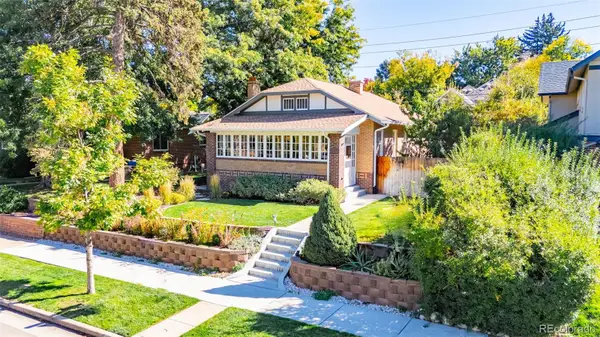 $1,100,000Coming Soon4 beds 2 baths
$1,100,000Coming Soon4 beds 2 baths1230 S Emerson Street, Denver, CO 80210
MLS# 9530870Listed by: LUX REAL ESTATE COMPANY ERA POWERED - New
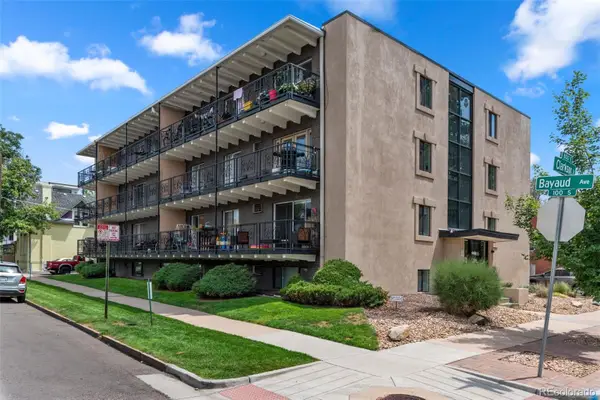 $175,000Active-- beds 1 baths400 sq. ft.
$175,000Active-- beds 1 baths400 sq. ft.100 S Clarkson Street #105, Denver, CO 80209
MLS# 2993030Listed by: KELLER WILLIAMS PREMIER REALTY, LLC - Coming Soon
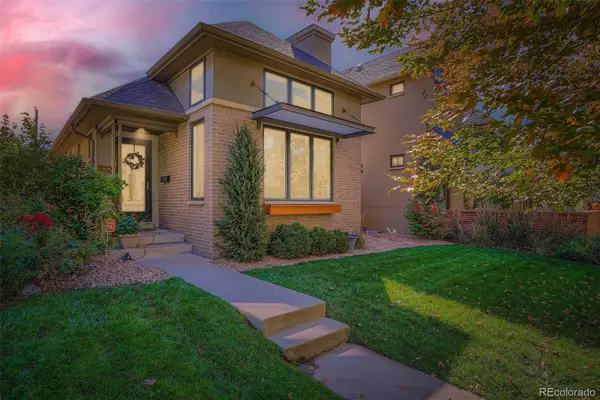 $1,294,000Coming Soon3 beds 3 baths
$1,294,000Coming Soon3 beds 3 baths232 S Pennsylvania Street, Denver, CO 80209
MLS# 2309498Listed by: MB HAT TRICK PROPERTIES - Coming SoonOpen Fri, 4am to 6pm
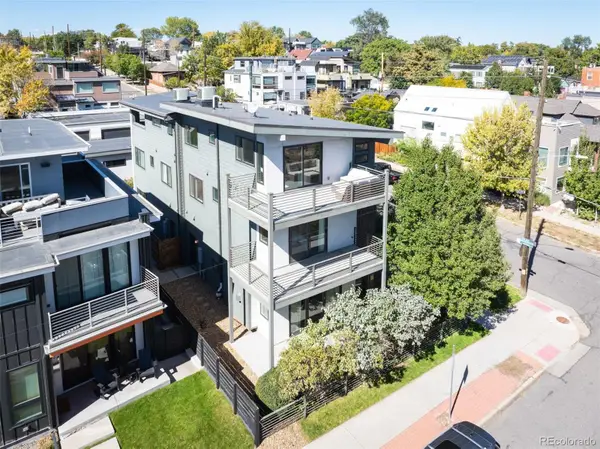 $1,050,000Coming Soon3 beds 4 baths
$1,050,000Coming Soon3 beds 4 baths3459 Navajo Street, Denver, CO 80211
MLS# 2047938Listed by: LIV SOTHEBY'S INTERNATIONAL REALTY - Coming Soon
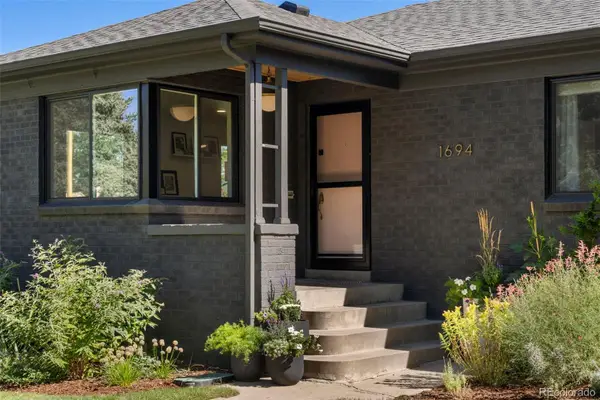 $1,050,000Coming Soon4 beds 2 baths
$1,050,000Coming Soon4 beds 2 baths1694 Niagara Street, Denver, CO 80220
MLS# 2561058Listed by: REAL BROKER, LLC DBA REAL
