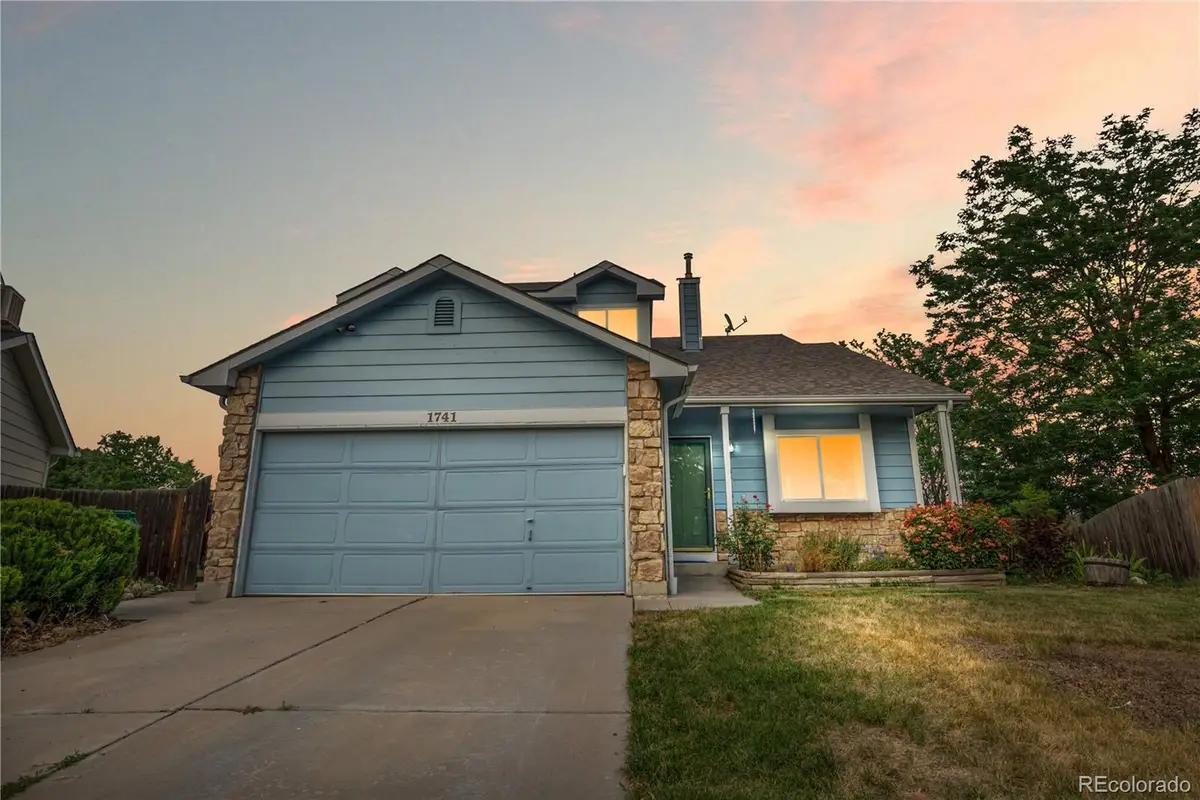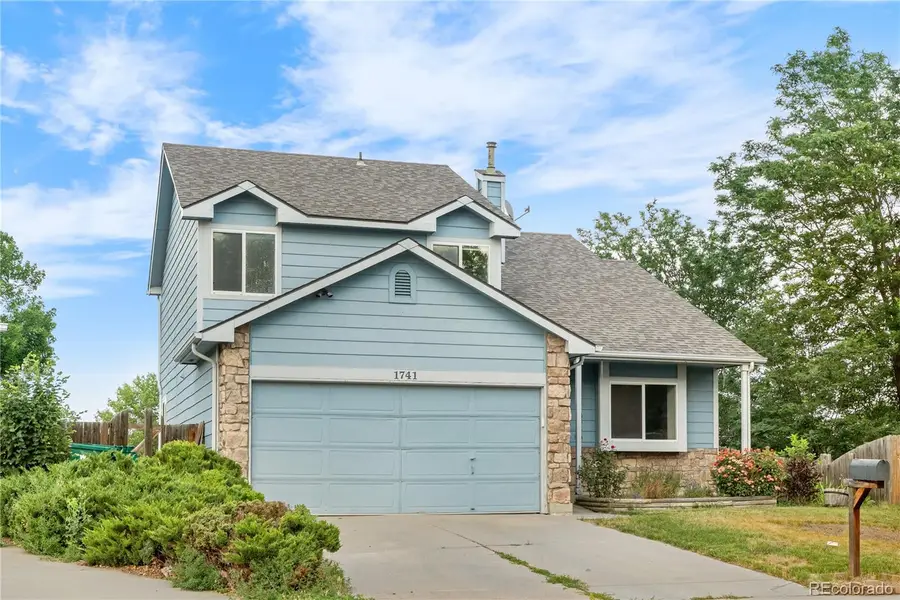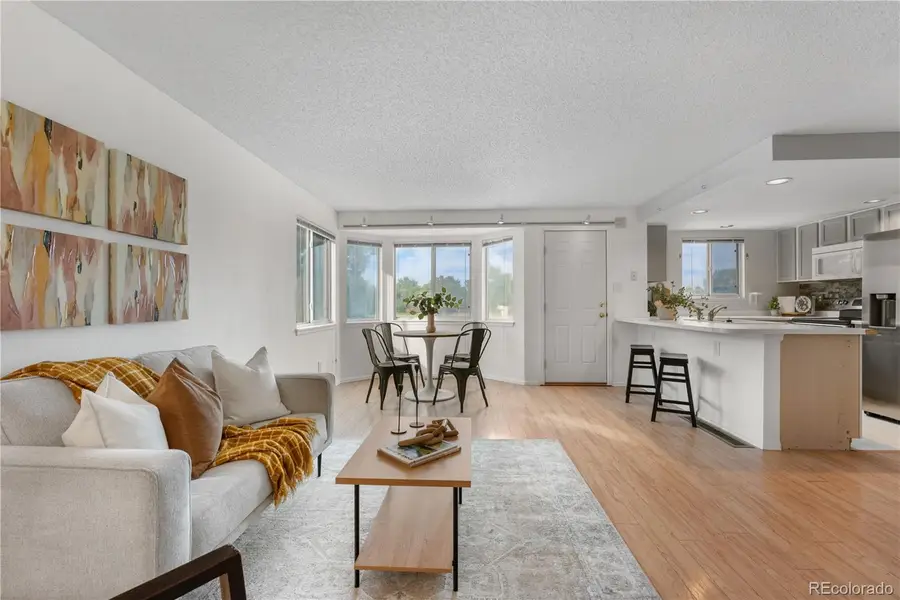1741 W 131st Court, Denver, CO 80234
Local realty services provided by:Better Homes and Gardens Real Estate Kenney & Company



1741 W 131st Court,Denver, CO 80234
$525,000
- 3 Beds
- 2 Baths
- 2,037 sq. ft.
- Single family
- Active
Upcoming open houses
- Sat, Aug 1610:30 am - 01:00 pm
Listed by:nicholas johnsonnickjohnson042@gmail.com,773-690-2720
Office:nav real estate
MLS#:5133455
Source:ML
Price summary
- Price:$525,000
- Price per sq. ft.:$257.73
About this home
Incredible Opportunity in the Sought-After Amberhurst Community of Westminster – Fully Remodeled Interior!
Step inside to fresh interior paint, new flooring, an updated kitchen, and refreshed landscaping—ready for you to enjoy from day one.
This rare end-lot home is tucked away in a quiet cul-de-sac on over 9,000 sq. ft. of land with no HOA—giving you privacy, room to grow, and the freedom to make it your own.
Highlights include:
-3 Bedrooms, 2 Bathrooms plus a versatile loft
-Open-concept main level with formal dining room and breakfast nook
-Updated kitchen cabinetry with stainless steel appliances (dishwasher, refrigerator, oven)
-Brand-new back door leading to a spacious Trex deck overlooking lush open space
-Washer & dryer included for an easy move-in
-Unfinished basement offering storage or future expansion possibilities
-The oversized lot gives you the flexibility to add an ADU, shed, garden, or other custom features.
-Upstairs, generous bedrooms and -a flexible loft make it easy to adapt the home to your lifestyle—whether that’s for family, work, or personal retreats.
Recent updates and pre-inspection completed mean peace of mind, while pricing leaves room for your personal touches.
This is a move-in-ready home in a prime location—schedule your showing today, because it won’t last long!
Contact an agent
Home facts
- Year built:1995
- Listing Id #:5133455
Rooms and interior
- Bedrooms:3
- Total bathrooms:2
- Full bathrooms:1
- Living area:2,037 sq. ft.
Heating and cooling
- Cooling:Central Air
- Heating:Forced Air, Hot Water
Structure and exterior
- Roof:Shingle
- Year built:1995
- Building area:2,037 sq. ft.
- Lot area:0.22 Acres
Schools
- High school:Legacy
- Middle school:Silver Hills
- Elementary school:Arapahoe Ridge
Utilities
- Sewer:Public Sewer
Finances and disclosures
- Price:$525,000
- Price per sq. ft.:$257.73
- Tax amount:$3,506 (2024)
New listings near 1741 W 131st Court
- New
 $350,000Active3 beds 3 baths1,888 sq. ft.
$350,000Active3 beds 3 baths1,888 sq. ft.1200 S Monaco St Parkway #24, Denver, CO 80224
MLS# 1754871Listed by: COLDWELL BANKER GLOBAL LUXURY DENVER - New
 $875,000Active6 beds 2 baths1,875 sq. ft.
$875,000Active6 beds 2 baths1,875 sq. ft.946 S Leyden Street, Denver, CO 80224
MLS# 4193233Listed by: YOUR CASTLE REAL ESTATE INC - New
 $920,000Active2 beds 2 baths2,095 sq. ft.
$920,000Active2 beds 2 baths2,095 sq. ft.2090 Bellaire Street, Denver, CO 80207
MLS# 5230796Listed by: KENTWOOD REAL ESTATE CITY PROPERTIES - New
 $4,350,000Active6 beds 6 baths6,038 sq. ft.
$4,350,000Active6 beds 6 baths6,038 sq. ft.1280 S Gaylord Street, Denver, CO 80210
MLS# 7501242Listed by: VINTAGE HOMES OF DENVER, INC. - New
 $415,000Active2 beds 1 baths745 sq. ft.
$415,000Active2 beds 1 baths745 sq. ft.1760 Wabash Street, Denver, CO 80220
MLS# 8611239Listed by: DVX PROPERTIES LLC - Coming Soon
 $890,000Coming Soon4 beds 4 baths
$890,000Coming Soon4 beds 4 baths4020 Fenton Court, Denver, CO 80212
MLS# 9189229Listed by: TRAILHEAD RESIDENTIAL GROUP - New
 $3,695,000Active6 beds 8 baths6,306 sq. ft.
$3,695,000Active6 beds 8 baths6,306 sq. ft.1018 S Vine Street, Denver, CO 80209
MLS# 1595817Listed by: LIV SOTHEBY'S INTERNATIONAL REALTY - New
 $320,000Active2 beds 2 baths1,607 sq. ft.
$320,000Active2 beds 2 baths1,607 sq. ft.7755 E Quincy Avenue #T68, Denver, CO 80237
MLS# 5705019Listed by: PORCHLIGHT REAL ESTATE GROUP - New
 $410,000Active1 beds 1 baths942 sq. ft.
$410,000Active1 beds 1 baths942 sq. ft.925 N Lincoln Street #6J-S, Denver, CO 80203
MLS# 6078000Listed by: NAV REAL ESTATE - New
 $280,000Active0.19 Acres
$280,000Active0.19 Acres3145 W Ada Place, Denver, CO 80219
MLS# 9683635Listed by: ENGEL & VOLKERS DENVER
