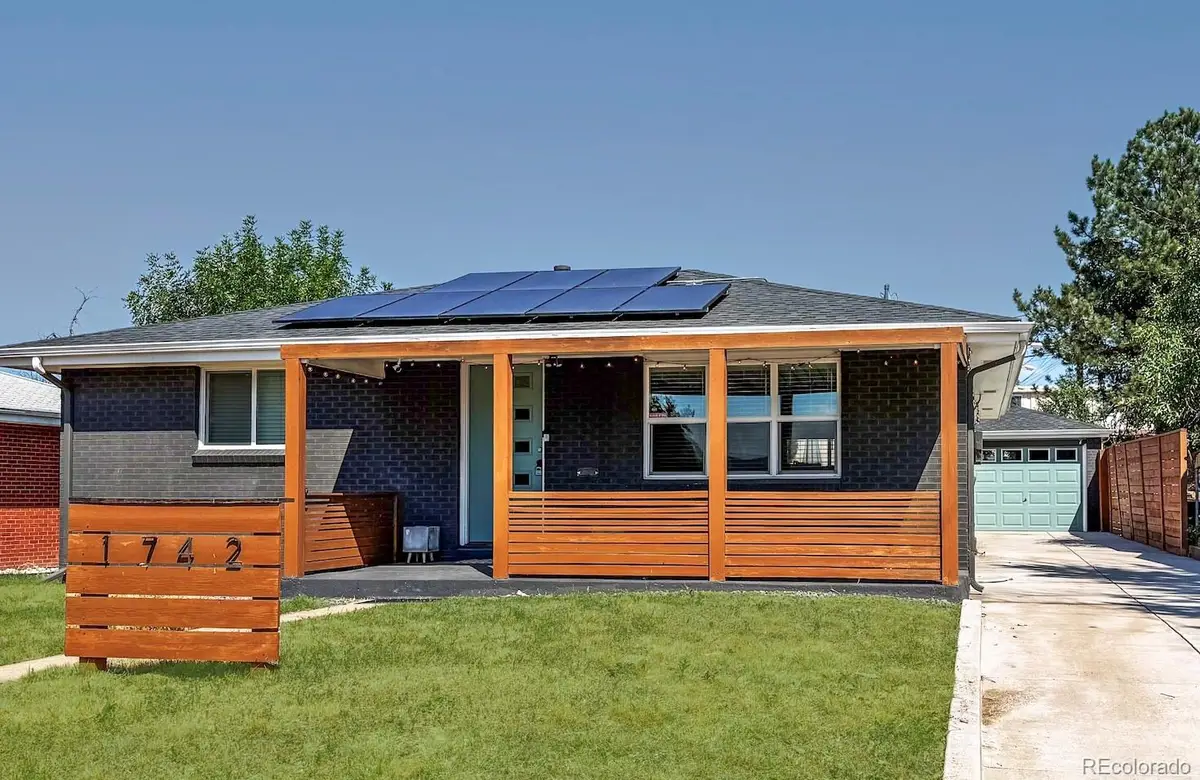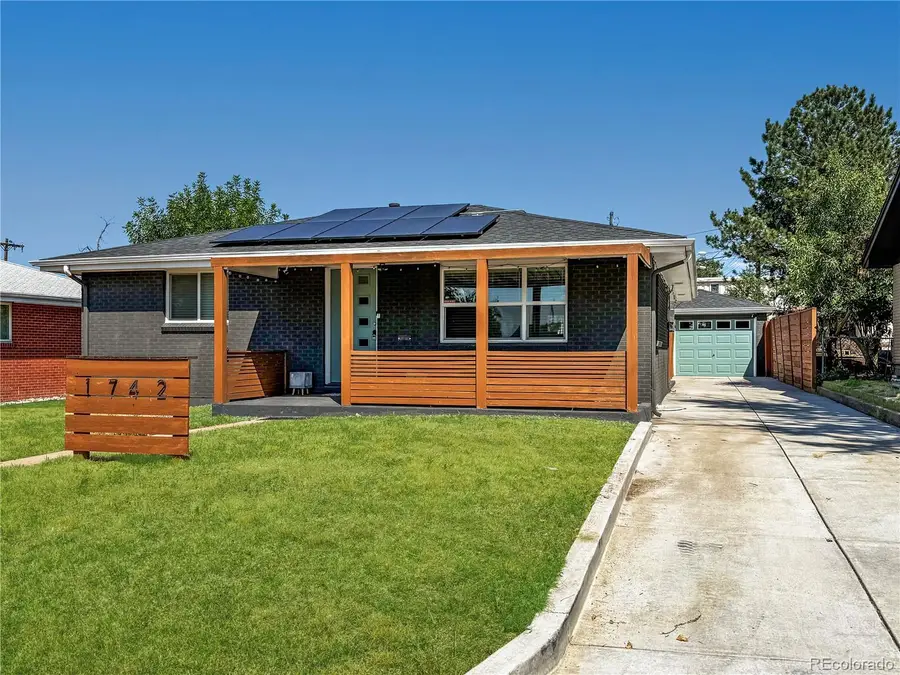1742 S Alcott Street, Denver, CO 80219
Local realty services provided by:Better Homes and Gardens Real Estate Kenney & Company



Upcoming open houses
- Fri, Aug 1504:00 pm - 06:00 pm
Listed by:sallie simmonssallie.simmons1@gmail.com,662-588-2420
Office:compass - denver
MLS#:9745296
Source:ML
Price summary
- Price:$575,000
- Price per sq. ft.:$292.47
About this home
Beautifully remodeled 1-story home in Ruby Hill, blending style, function, and income potential. Nearly 2,000 sq ft of finished space with 4 beds, 2 baths, and thoughtful modern updates. The main level offers a bright open layout, sun-filled interiors, and stylish finishes. The kitchen shines with quartz counters, stainless appliances, and a butcher block island with seating—great for casual dining or hosting. A flexible adjacent space works well as a formal dining area or second living room. Two main-floor bedrooms share a chic updated bath. A cozy living room with backyard access completes the level.
The finished basement adds versatility with a large family room, spacious bedroom with walk-in closet, a quiet office/4th bedroom, ¾ bath with dual access, and laundry room with included washer/dryer. The separate basement entrance makes it ideal for multi-gen living or house hacking. Currently income-producing and close to Porter & Swedish Hospitals—perfect for mid-term rentals to traveling professionals.
Enjoy morning coffee on the covered front porch or unwind in the private hot tub under the stars. The large, fenced yard offers room to play, garden, or entertain, plus a newer privacy fence. Detached 1-car garage with bonus storage + extended driveway for extra parking. Buyers to assume leased solar panels for energy savings. Minutes to Ruby Hill Park, Levitt Pavilion, Overland Golf, South Platte trails, Broadway eats, and Riverpoint shops.
This house comes with a REDUCED RATE as low as 5.875% (APR 6.114%) as of 6/30/2025 through List & Lock™. This is a seller paid rate-buydown that reduces the buyer's interest rate and monthly payment. Terms apply, see disclosures for more information.
Contact an agent
Home facts
- Year built:1958
- Listing Id #:9745296
Rooms and interior
- Bedrooms:4
- Total bathrooms:2
- Full bathrooms:1
- Living area:1,966 sq. ft.
Heating and cooling
- Cooling:Central Air
- Heating:Forced Air
Structure and exterior
- Roof:Shingle
- Year built:1958
- Building area:1,966 sq. ft.
- Lot area:0.15 Acres
Schools
- High school:Abraham Lincoln
- Middle school:Kepner
- Elementary school:Schmitt
Utilities
- Water:Public
- Sewer:Public Sewer
Finances and disclosures
- Price:$575,000
- Price per sq. ft.:$292.47
- Tax amount:$2,643 (2024)
New listings near 1742 S Alcott Street
- Open Sat, 11am to 1pmNew
 $350,000Active3 beds 3 baths1,888 sq. ft.
$350,000Active3 beds 3 baths1,888 sq. ft.1200 S Monaco St Parkway #24, Denver, CO 80224
MLS# 1754871Listed by: COLDWELL BANKER GLOBAL LUXURY DENVER - New
 $875,000Active6 beds 2 baths1,875 sq. ft.
$875,000Active6 beds 2 baths1,875 sq. ft.946 S Leyden Street, Denver, CO 80224
MLS# 4193233Listed by: YOUR CASTLE REAL ESTATE INC - Open Fri, 4 to 6pmNew
 $920,000Active2 beds 2 baths2,095 sq. ft.
$920,000Active2 beds 2 baths2,095 sq. ft.2090 Bellaire Street, Denver, CO 80207
MLS# 5230796Listed by: KENTWOOD REAL ESTATE CITY PROPERTIES - New
 $4,350,000Active6 beds 6 baths6,038 sq. ft.
$4,350,000Active6 beds 6 baths6,038 sq. ft.1280 S Gaylord Street, Denver, CO 80210
MLS# 7501242Listed by: VINTAGE HOMES OF DENVER, INC. - New
 $415,000Active2 beds 1 baths745 sq. ft.
$415,000Active2 beds 1 baths745 sq. ft.1760 Wabash Street, Denver, CO 80220
MLS# 8611239Listed by: DVX PROPERTIES LLC - Coming Soon
 $890,000Coming Soon4 beds 4 baths
$890,000Coming Soon4 beds 4 baths4020 Fenton Court, Denver, CO 80212
MLS# 9189229Listed by: TRAILHEAD RESIDENTIAL GROUP - Open Fri, 4 to 6pmNew
 $3,695,000Active6 beds 8 baths6,306 sq. ft.
$3,695,000Active6 beds 8 baths6,306 sq. ft.1018 S Vine Street, Denver, CO 80209
MLS# 1595817Listed by: LIV SOTHEBY'S INTERNATIONAL REALTY - New
 $320,000Active2 beds 2 baths1,607 sq. ft.
$320,000Active2 beds 2 baths1,607 sq. ft.7755 E Quincy Avenue #T68, Denver, CO 80237
MLS# 5705019Listed by: PORCHLIGHT REAL ESTATE GROUP - New
 $410,000Active1 beds 1 baths942 sq. ft.
$410,000Active1 beds 1 baths942 sq. ft.925 N Lincoln Street #6J-S, Denver, CO 80203
MLS# 6078000Listed by: NAV REAL ESTATE - New
 $280,000Active0.19 Acres
$280,000Active0.19 Acres3145 W Ada Place, Denver, CO 80219
MLS# 9683635Listed by: ENGEL & VOLKERS DENVER
