1750 S Zuni Street, Denver, CO 80223
Local realty services provided by:Better Homes and Gardens Real Estate Kenney & Company
Listed by:kyle guentherkyleg@srthomes.com,303-885-9130
Office:century 21 signature realty north, inc.
MLS#:2417659
Source:ML
Price summary
- Price:$510,000
- Price per sq. ft.:$281.77
About this home
PRICE DROP AND SELLER OFFERING 5K IN CONCESSIONS! GET YOUR CLOSING COST PAID OR BUY DOWN YOUR RATE!!! This beautifully updated 5-bedroom gem is a rare find in one of the area's most desirable neighborhoods. From the moment you step inside, you’ll be greeted by a warm and inviting living room, featuring brand-new laminate flooring and fresh paint throughout—creating a bright, airy space perfect for gathering with family and friends.
The heart of the home is the stunning, fully remodeled kitchen. You’ll love the sleek new cabinetry, gleaming quartz countertops, classic subway tile backsplash, and stainless steel appliances—all designed to inspire home-cooked meals and memorable moments.
Retreat to your private primary suite, complete with a spacious en-suite bathroom and ample closet space—a perfect haven to relax and recharge.
Step outside to a large backyard offering endless possibilities. Whether it's hosting summer barbecues, letting the kids and pets run free, or simply enjoying a peaceful evening under the stars, this outdoor space delivers. A convenient storage shed adds even more functionality.
Situated in a welcoming community close to parks, schools, and everyday conveniences, this home truly checks all the boxes. If you’ve been searching for space, style, and comfort—your search ends here.
***This home may qualify for first generation loan program which gives the buyer up to $25,000***
Contact an agent
Home facts
- Year built:1953
- Listing ID #:2417659
Rooms and interior
- Bedrooms:5
- Total bathrooms:3
- Full bathrooms:1
- Living area:1,810 sq. ft.
Heating and cooling
- Cooling:Central Air
- Heating:Forced Air
Structure and exterior
- Roof:Composition
- Year built:1953
- Building area:1,810 sq. ft.
- Lot area:0.14 Acres
Schools
- High school:Abraham Lincoln
- Middle school:Strive Federal
- Elementary school:Schmitt
Utilities
- Water:Public
- Sewer:Public Sewer
Finances and disclosures
- Price:$510,000
- Price per sq. ft.:$281.77
- Tax amount:$2,180 (2024)
New listings near 1750 S Zuni Street
- Open Sat, 1 to 3pmNew
 $825,000Active4 beds 2 baths2,470 sq. ft.
$825,000Active4 beds 2 baths2,470 sq. ft.1200 Dahlia Street, Denver, CO 80220
MLS# 1609853Listed by: COMPASS - DENVER - Coming Soon
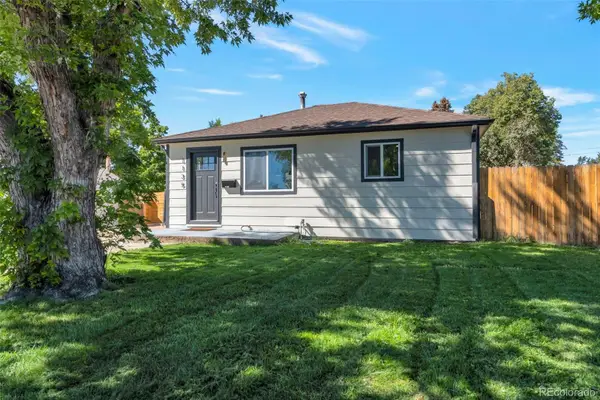 $440,000Coming Soon3 beds 1 baths
$440,000Coming Soon3 beds 1 baths1135 S Vrain Street, Denver, CO 80219
MLS# 3091064Listed by: DNVR REALTY & FINANCING LLC - Coming Soon
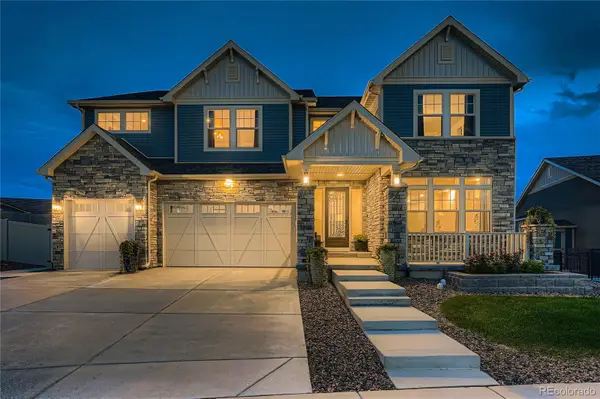 $1,100,000Coming Soon5 beds 4 baths
$1,100,000Coming Soon5 beds 4 baths20858 E 49th Drive, Denver, CO 80249
MLS# 4997271Listed by: HOMESMART - Coming Soon
 $515,000Coming Soon4 beds 4 baths
$515,000Coming Soon4 beds 4 baths8364 E Radcliff Avenue #398, Denver, CO 80237
MLS# 8853207Listed by: COLDWELL BANKER REALTY 24 - New
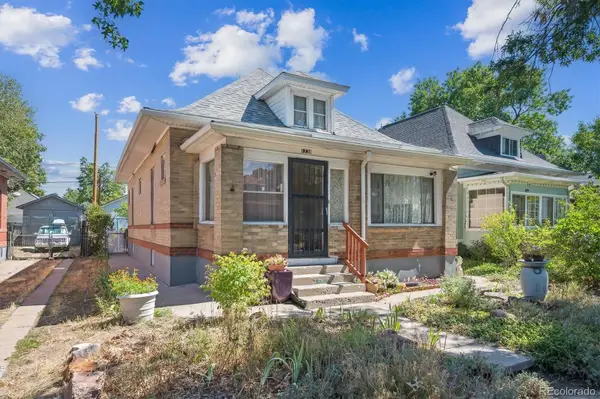 $620,000Active4 beds 1 baths1,771 sq. ft.
$620,000Active4 beds 1 baths1,771 sq. ft.1238 S Lincoln Street, Denver, CO 80210
MLS# 9083738Listed by: RE/MAX PROFESSIONALS - Open Sun, 11am to 1pmNew
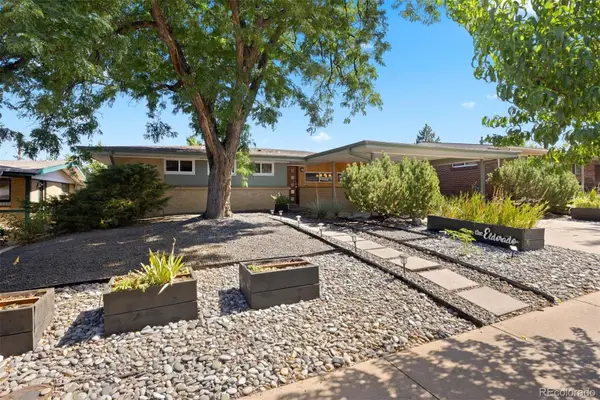 $600,000Active3 beds 2 baths1,710 sq. ft.
$600,000Active3 beds 2 baths1,710 sq. ft.2710 S Lowell Boulevard, Denver, CO 80236
MLS# 1958209Listed by: LIV SOTHEBY'S INTERNATIONAL REALTY - New
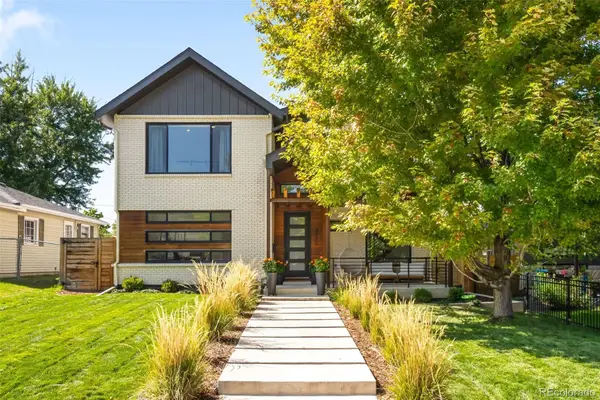 $2,195,000Active5 beds 5 baths4,373 sq. ft.
$2,195,000Active5 beds 5 baths4,373 sq. ft.3275 S Clermont Street, Denver, CO 80222
MLS# 2493499Listed by: COMPASS - DENVER - Open Sat, 1 to 3pmNew
 $799,995Active2 beds 2 baths1,588 sq. ft.
$799,995Active2 beds 2 baths1,588 sq. ft.1584 S Sherman Street, Denver, CO 80210
MLS# 3535974Listed by: COLORADO HOME REALTY - New
 $505,130Active3 beds 3 baths1,537 sq. ft.
$505,130Active3 beds 3 baths1,537 sq. ft.22686 E 47th Place, Aurora, CO 80019
MLS# 4626414Listed by: LANDMARK RESIDENTIAL BROKERAGE - New
 $575,000Active5 beds 3 baths2,588 sq. ft.
$575,000Active5 beds 3 baths2,588 sq. ft.2826 S Lamar Street, Denver, CO 80227
MLS# 4939095Listed by: FORTALEZA REALTY LLC
