1750 Wewatta Street #1426, Denver, CO 80202
Local realty services provided by:Better Homes and Gardens Real Estate Kenney & Company
1750 Wewatta Street #1426,Denver, CO 80202
$425,000
- 1 Beds
- 1 Baths
- 534 sq. ft.
- Condominium
- Active
Listed by: susan chong, stacey bergteam@iconiquere.com,720-217-2622
Office: iconique real estate, llc.
MLS#:5185545
Source:ML
Price summary
- Price:$425,000
- Price per sq. ft.:$795.88
- Monthly HOA dues:$436
About this home
Experience the grandeur of this urban one-bedroom residence, nestled on one of the highest available floors for this floor plan and boasting Bosch stainless steel appliances, a gas stovetop, lavish quartz countertops, Calacatta marble tiling in the bathroom, and backsplash in the kitchen.
The living area is bathed in morning light, offering a mesmerizing portrait of Union Station and the city, with enchanting sunsets casting a magical glow throughout the space. The bedroom, tucked into an alcove, is ideal for restful slumber and includes an overhead ceiling fan with adjustable lighting, along with a custom closet system.
This home is equipped with Lutron automated blinds and washer/dryer set, thoughtfully selected to elevate the luxurious living standard. The Coloradan provides an array of amenities to enrich your lifestyle: 24-hour staffed desk, cutting-edge fitness center, refined business hub, 18th-floor outdoor pool accompanied by a hot tub and fire pit, fully equipped catering kitchen, and an inviting club room with jaw dropping views for hosting guests.
On the ground level, you'll discover a selection of upscale retail offerings, including Yoga Box, Kaffe Landskap for artisanal coffee and snacks and Sweet Green salads. Conveniently situated, you have next-door access to Denver International Airport’s A-Line (37 minutes door-to-door), Denver's largest Whole Foods, and an abundance of acclaimed dining establishments.
Parking spaces in the attached garage are available for lease at $235 per month, completing the epitome of luxurious living.
Contact an agent
Home facts
- Year built:2019
- Listing ID #:5185545
Rooms and interior
- Bedrooms:1
- Total bathrooms:1
- Full bathrooms:1
- Living area:534 sq. ft.
Heating and cooling
- Cooling:Central Air
- Heating:Electric, Forced Air, Heat Pump
Structure and exterior
- Year built:2019
- Building area:534 sq. ft.
Schools
- High school:West
- Middle school:Grant
- Elementary school:Greenlee
Utilities
- Water:Public
- Sewer:Public Sewer
Finances and disclosures
- Price:$425,000
- Price per sq. ft.:$795.88
- Tax amount:$2,344 (2024)
New listings near 1750 Wewatta Street #1426
- Coming Soon
 $300,000Coming Soon2 beds 2 baths
$300,000Coming Soon2 beds 2 baths1885 S Quebec Way #B22, Denver, CO 80231
MLS# 5368555Listed by: 8Z REAL ESTATE - Coming Soon
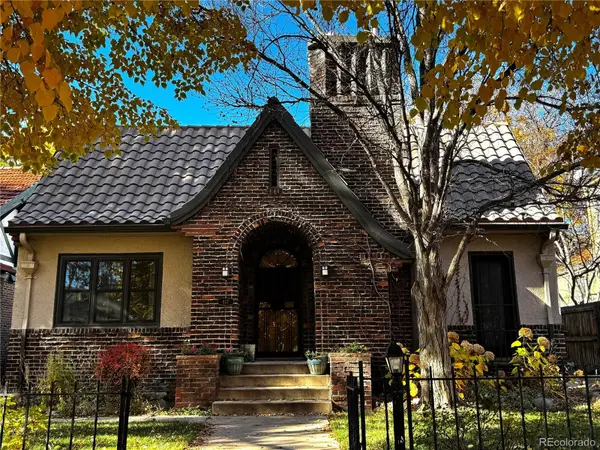 $1,395,000Coming Soon5 beds 3 baths
$1,395,000Coming Soon5 beds 3 baths657 Columbine Street, Denver, CO 80206
MLS# 2759711Listed by: KENTWOOD REAL ESTATE CHERRY CREEK - New
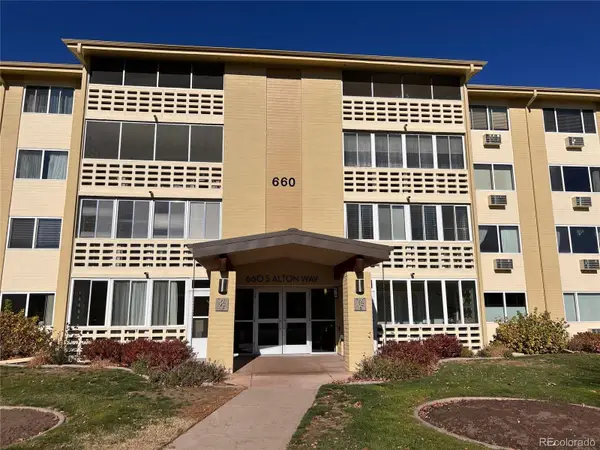 $175,000Active2 beds 2 baths1,200 sq. ft.
$175,000Active2 beds 2 baths1,200 sq. ft.660 S Alton Way #4A, Denver, CO 80247
MLS# 8218867Listed by: REAL BROKER, LLC DBA REAL - Coming Soon
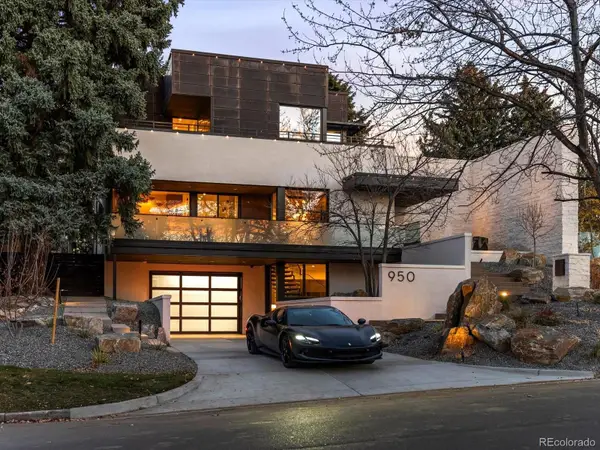 $8,795,000Coming Soon5 beds 5 baths
$8,795,000Coming Soon5 beds 5 baths950 S Steele Street, Denver, CO 80209
MLS# 8834999Listed by: THE AGENCY - DENVER - Coming Soon
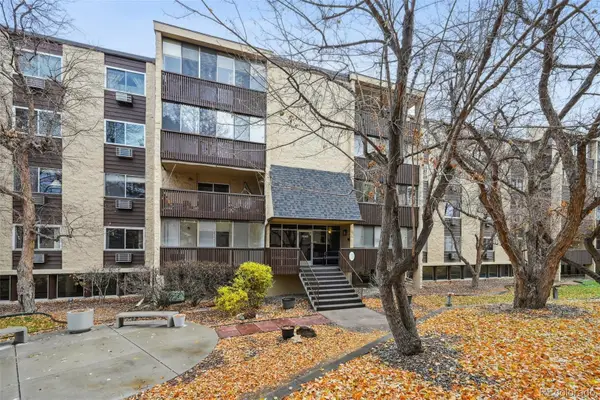 $230,000Coming Soon2 beds 2 baths
$230,000Coming Soon2 beds 2 baths7040 E Girard Avenue #301, Denver, CO 80224
MLS# 9426450Listed by: WISDOM REAL ESTATE - New
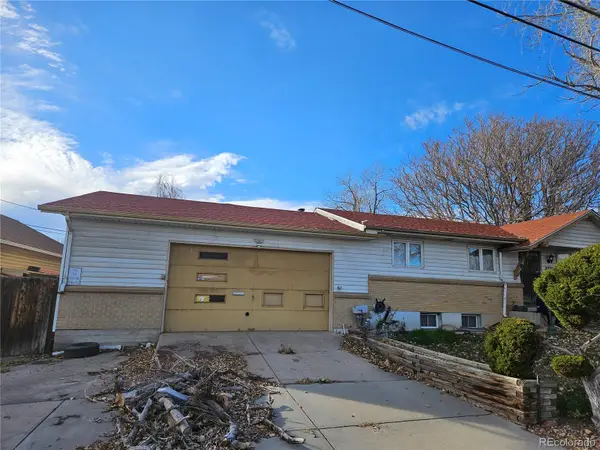 $315,000Active3 beds 2 baths2,100 sq. ft.
$315,000Active3 beds 2 baths2,100 sq. ft.8025 Sherman Street, Denver, CO 80221
MLS# 9636902Listed by: THE AGENCY - DENVER - New
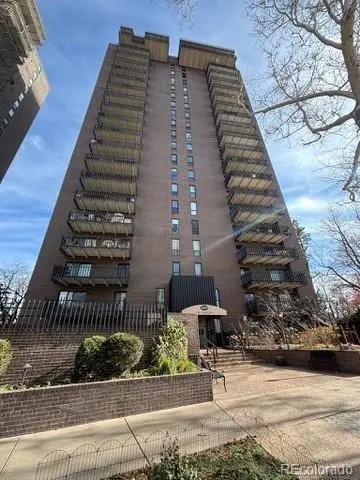 $575,000Active2 beds 2 baths1,272 sq. ft.
$575,000Active2 beds 2 baths1,272 sq. ft.480 S Marion Parkway #101, Denver, CO 80209
MLS# 9661386Listed by: TRELORA REALTY, INC. - New
 $395,000Active1 beds 1 baths824 sq. ft.
$395,000Active1 beds 1 baths824 sq. ft.1020 15th Street #33A, Denver, CO 80439
MLS# 3234700Listed by: ROCKY MOUNTAIN REAL ESTATE INC - New
 $315,000Active1 beds 1 baths631 sq. ft.
$315,000Active1 beds 1 baths631 sq. ft.2 Adams Street #1401, Denver, CO 80206
MLS# 4887373Listed by: COLDWELL BANKER GLOBAL LUXURY DENVER
