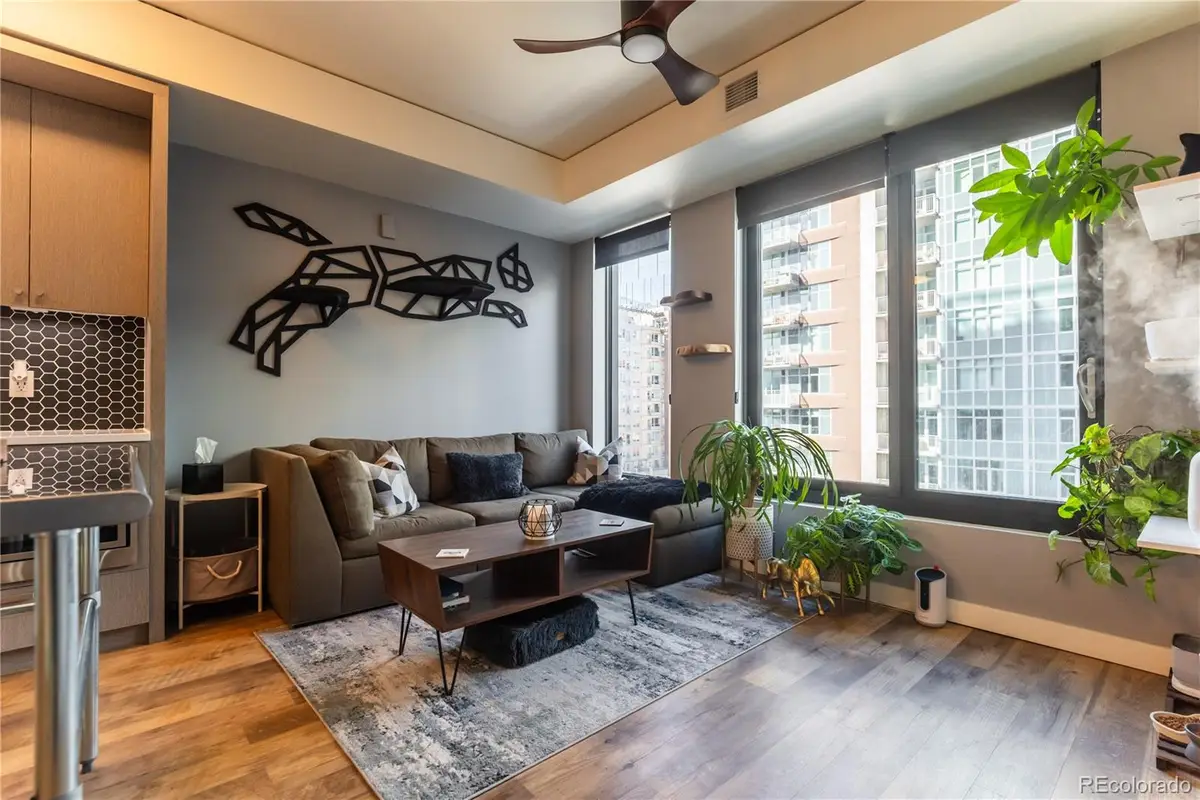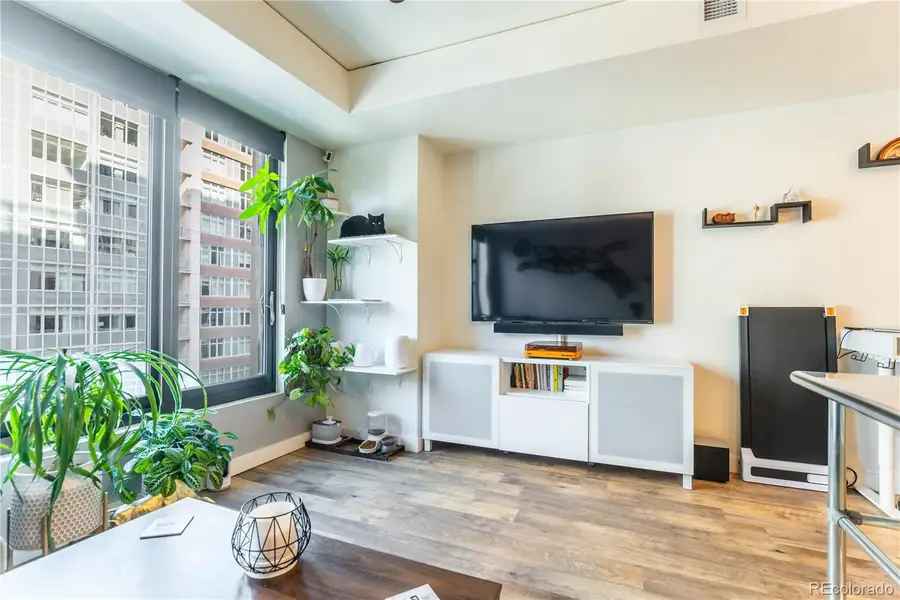1750 Wewatta Street #705, Denver, CO 80202
Local realty services provided by:Better Homes and Gardens Real Estate Kenney & Company



1750 Wewatta Street #705,Denver, CO 80202
$275,703
- 1 Beds
- 1 Baths
- 678 sq. ft.
- Condominium
- Active
Listed by:soledad tobarsoledad@coloradohomes.com,303-780-7407
Office:coldwell banker realty 18
MLS#:2309490
Source:ML
Price summary
- Price:$275,703
- Price per sq. ft.:$406.64
- Monthly HOA dues:$637
About this home
**Back on the market due to buyer unforeseen circumstances** Reside in one of Denver’s most prestigious buildings, The Coloradan, which offers unparalleled amenities and an exceptionally convenient location in the heart of downtown Denver. As part of Denver’s affordable housing program, income guidelines apply and are as follows:
* Household of one: Minimum yearly gross income of $49,050; maximum yearly gross income of $98,100.
* Household of two: Minimum yearly gross income of $56,050; maximum yearly gross income of $112,100.
For larger households, please reach out to listing agent for those limits. This exceptionally spacious one-bedroom floor plan features a modern kitchen with ample cabinets, a utility room equipped with a stackable washer and dryer, and ample storage. The bedroom includes a walk-in closet with custom shelving that maximizes space. The spacious bathroom is conveniently located near the living area for easy access to guests. Parking is available for lease, and internet service is billed by the Homeowners Association (HOA). Electricity is billed based on consumption. Fee quoted includes Internet. Electric bill varies but highest is around $30.00 monthly. Residents who do not own a car will find the location convenient, as The Coloradan is situated across the street from Whole Foods and light rail is conveniently located just outside the building. The surrounding area offers a wide range of retail and dining options. Building amenities include a fitness center, and the 18th-floor features an outdoor pool, hot tub, fire pit, chef’s kitchen, and entertaining club room with breathtaking views. TVs in living room and bedroom included. Buyer and buyer’s agent to verify all information, as fees and restrictions may change. For a very smooth process, please reach out to affordable lending expert Sandy Levy - slevy@ulhomeloans.com (303) 759-7402.
PLEASE NOTE, BUILDING IS NOT FHA APPROVED, HOWEVER, IT DOES QUALIFY FOR SPOT APPROVAL
Contact an agent
Home facts
- Year built:2017
- Listing Id #:2309490
Rooms and interior
- Bedrooms:1
- Total bathrooms:1
- Full bathrooms:1
- Living area:678 sq. ft.
Heating and cooling
- Cooling:Central Air
- Heating:Forced Air, Heat Pump
Structure and exterior
- Year built:2017
- Building area:678 sq. ft.
Schools
- High school:West
- Middle school:Grant
- Elementary school:Greenlee
Utilities
- Water:Public
- Sewer:Public Sewer
Finances and disclosures
- Price:$275,703
- Price per sq. ft.:$406.64
- Tax amount:$1,261 (2024)
New listings near 1750 Wewatta Street #705
- Open Fri, 3 to 5pmNew
 $575,000Active2 beds 1 baths1,234 sq. ft.
$575,000Active2 beds 1 baths1,234 sq. ft.2692 S Quitman Street, Denver, CO 80219
MLS# 3892078Listed by: MILEHIMODERN - New
 $174,000Active1 beds 2 baths1,200 sq. ft.
$174,000Active1 beds 2 baths1,200 sq. ft.9625 E Center Avenue #10C, Denver, CO 80247
MLS# 4677310Listed by: LARK & KEY REAL ESTATE - New
 $425,000Active2 beds 1 baths816 sq. ft.
$425,000Active2 beds 1 baths816 sq. ft.1205 W 39th Avenue, Denver, CO 80211
MLS# 9272130Listed by: LPT REALTY - New
 $379,900Active2 beds 2 baths1,668 sq. ft.
$379,900Active2 beds 2 baths1,668 sq. ft.7865 E Mississippi Avenue #1601, Denver, CO 80247
MLS# 9826565Listed by: RE/MAX LEADERS - New
 $659,000Active5 beds 3 baths2,426 sq. ft.
$659,000Active5 beds 3 baths2,426 sq. ft.3385 Poplar Street, Denver, CO 80207
MLS# 3605934Listed by: MODUS REAL ESTATE - Open Sun, 1 to 3pmNew
 $305,000Active1 beds 1 baths635 sq. ft.
$305,000Active1 beds 1 baths635 sq. ft.444 17th Street #205, Denver, CO 80202
MLS# 4831273Listed by: RE/MAX PROFESSIONALS - Open Sun, 1 to 4pmNew
 $1,550,000Active7 beds 4 baths4,248 sq. ft.
$1,550,000Active7 beds 4 baths4,248 sq. ft.2690 Stuart Street, Denver, CO 80212
MLS# 5632469Listed by: YOUR CASTLE REAL ESTATE INC - Coming Soon
 $2,895,000Coming Soon5 beds 6 baths
$2,895,000Coming Soon5 beds 6 baths2435 S Josephine Street, Denver, CO 80210
MLS# 5897425Listed by: RE/MAX OF CHERRY CREEK - New
 $1,900,000Active2 beds 4 baths4,138 sq. ft.
$1,900,000Active2 beds 4 baths4,138 sq. ft.1201 N Williams Street #17A, Denver, CO 80218
MLS# 5905529Listed by: LIV SOTHEBY'S INTERNATIONAL REALTY - New
 $590,000Active4 beds 2 baths1,835 sq. ft.
$590,000Active4 beds 2 baths1,835 sq. ft.3351 Poplar Street, Denver, CO 80207
MLS# 6033985Listed by: MODUS REAL ESTATE
