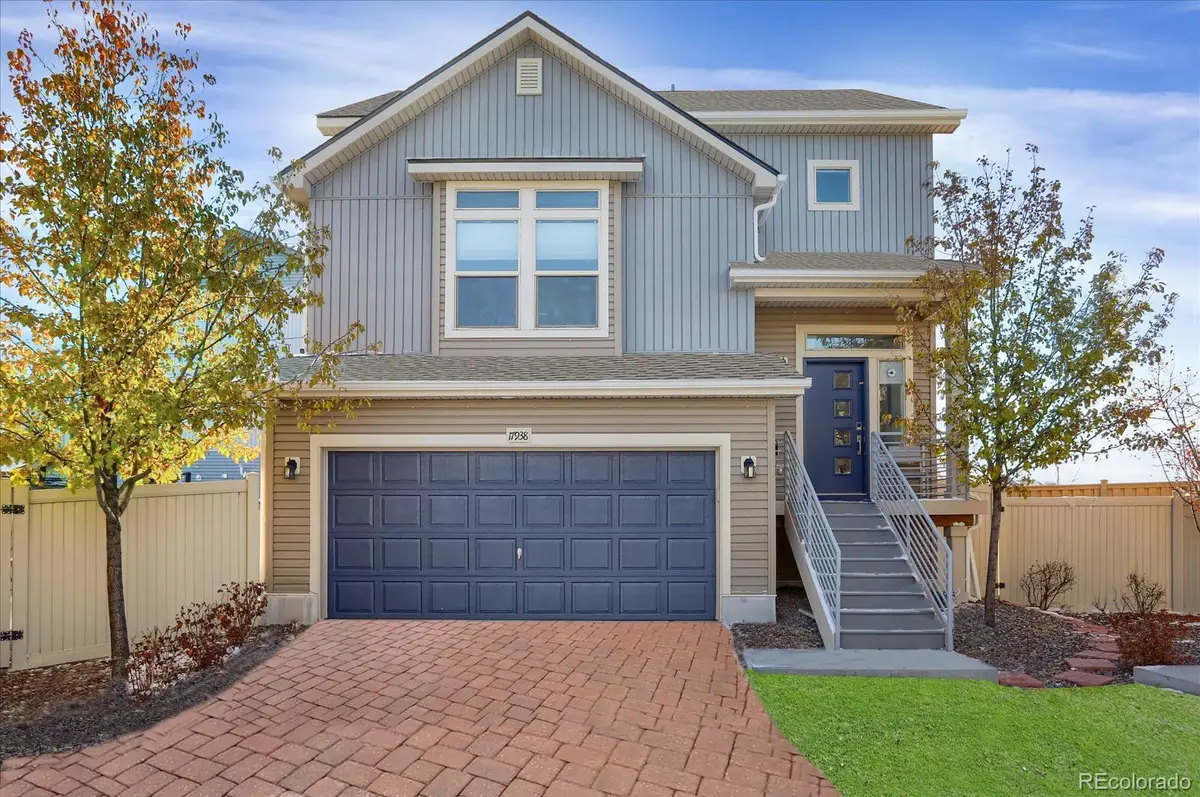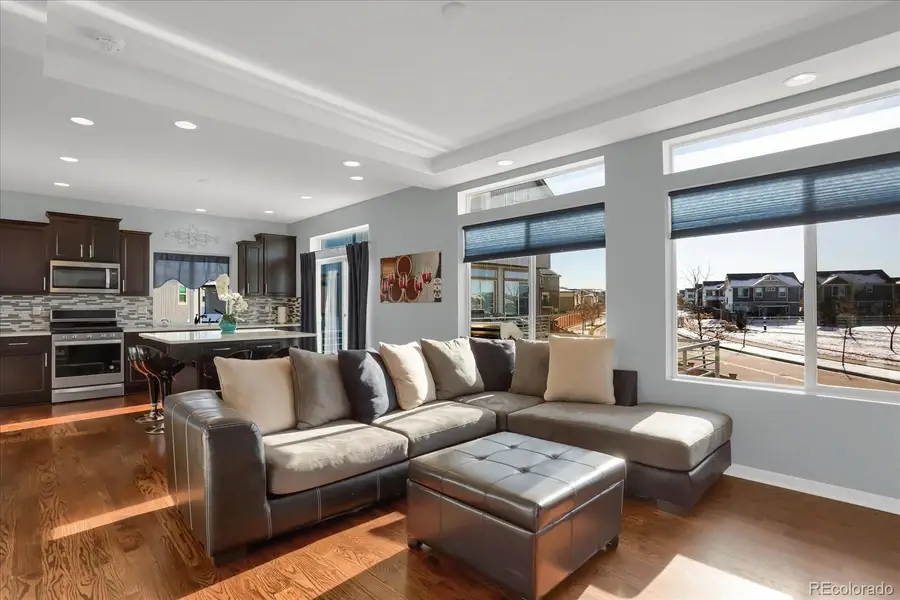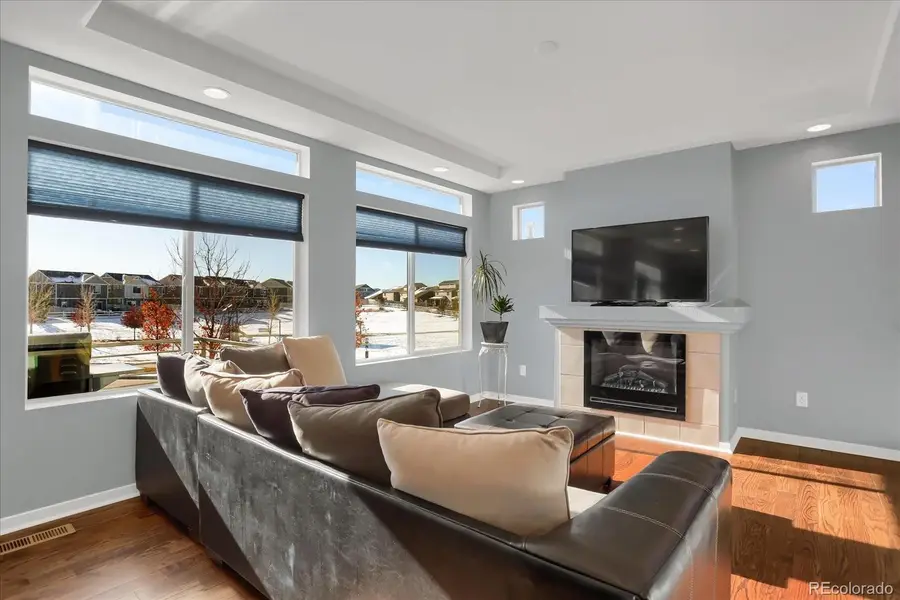17938 E 54th Avenue, Denver, CO 80249
Local realty services provided by:Better Homes and Gardens Real Estate Kenney & Company



17938 E 54th Avenue,Denver, CO 80249
$499,900
- 4 Beds
- 4 Baths
- 2,016 sq. ft.
- Single family
- Active
Listed by:rocio cantelicantelirocio@gmail.com,303-883-4053
Office:equity colorado real estate
MLS#:7664854
Source:ML
Price summary
- Price:$499,900
- Price per sq. ft.:$247.97
About this home
Experience the perfect blend of style, comfort, and convenience in this beautiful 4-bedroom, 4-bathroom home. Thoughtfully designed with an open floor plan, this residence features elegant wood flooring and abundant natural light throughout. The gourmet kitchen is a chef’s dream, boasting sleek quartz countertops, a spacious center island for casual dining or meal prep, and high-end stainless steel appliances.
Retreat to the luxurious primary suite, complete with a walk-in closet and a spa-inspired ensuite featuring a dual-sink vanity with granite countertops. Enjoy breathtaking, unobstructed views from the main floor, where a scenic playground enhances the serene atmosphere without any neighboring buildings obstructing the beauty.
Cozy up by the inviting fireplace or step into the professionally landscaped, low-maintenance backyard—perfect for entertaining or simply unwinding from a busy day. The lower level, with its own private entrance, presents an excellent opportunity for guest accommodations or rental income.
With easy access to major highways and main roads, this impeccably maintained home offers unparalleled convenience while maintaining a peaceful and private setting. Don’t miss the chance to own this move-in-ready property that seamlessly combines elegance, functionality, and prime location.
Contact an agent
Home facts
- Year built:2018
- Listing Id #:7664854
Rooms and interior
- Bedrooms:4
- Total bathrooms:4
- Full bathrooms:1
- Half bathrooms:1
- Living area:2,016 sq. ft.
Heating and cooling
- Cooling:Central Air
- Heating:Forced Air
Structure and exterior
- Roof:Composition
- Year built:2018
- Building area:2,016 sq. ft.
- Lot area:0.07 Acres
Schools
- High school:DSST: Green Valley Ranch
- Middle school:DSST: Green Valley Ranch
- Elementary school:Green Valley
Utilities
- Water:Public
- Sewer:Public Sewer
Finances and disclosures
- Price:$499,900
- Price per sq. ft.:$247.97
- Tax amount:$7,343 (2024)
New listings near 17938 E 54th Avenue
- New
 $350,000Active3 beds 3 baths1,888 sq. ft.
$350,000Active3 beds 3 baths1,888 sq. ft.1200 S Monaco St Parkway #24, Denver, CO 80224
MLS# 1754871Listed by: COLDWELL BANKER GLOBAL LUXURY DENVER - New
 $875,000Active6 beds 2 baths1,875 sq. ft.
$875,000Active6 beds 2 baths1,875 sq. ft.946 S Leyden Street, Denver, CO 80224
MLS# 4193233Listed by: YOUR CASTLE REAL ESTATE INC - New
 $920,000Active2 beds 2 baths2,095 sq. ft.
$920,000Active2 beds 2 baths2,095 sq. ft.2090 Bellaire Street, Denver, CO 80207
MLS# 5230796Listed by: KENTWOOD REAL ESTATE CITY PROPERTIES - New
 $4,350,000Active6 beds 6 baths6,038 sq. ft.
$4,350,000Active6 beds 6 baths6,038 sq. ft.1280 S Gaylord Street, Denver, CO 80210
MLS# 7501242Listed by: VINTAGE HOMES OF DENVER, INC. - New
 $415,000Active2 beds 1 baths745 sq. ft.
$415,000Active2 beds 1 baths745 sq. ft.1760 Wabash Street, Denver, CO 80220
MLS# 8611239Listed by: DVX PROPERTIES LLC - Coming Soon
 $890,000Coming Soon4 beds 4 baths
$890,000Coming Soon4 beds 4 baths4020 Fenton Court, Denver, CO 80212
MLS# 9189229Listed by: TRAILHEAD RESIDENTIAL GROUP - New
 $3,695,000Active6 beds 8 baths6,306 sq. ft.
$3,695,000Active6 beds 8 baths6,306 sq. ft.1018 S Vine Street, Denver, CO 80209
MLS# 1595817Listed by: LIV SOTHEBY'S INTERNATIONAL REALTY - New
 $320,000Active2 beds 2 baths1,607 sq. ft.
$320,000Active2 beds 2 baths1,607 sq. ft.7755 E Quincy Avenue #T68, Denver, CO 80237
MLS# 5705019Listed by: PORCHLIGHT REAL ESTATE GROUP - New
 $410,000Active1 beds 1 baths942 sq. ft.
$410,000Active1 beds 1 baths942 sq. ft.925 N Lincoln Street #6J-S, Denver, CO 80203
MLS# 6078000Listed by: NAV REAL ESTATE - New
 $280,000Active0.19 Acres
$280,000Active0.19 Acres3145 W Ada Place, Denver, CO 80219
MLS# 9683635Listed by: ENGEL & VOLKERS DENVER
