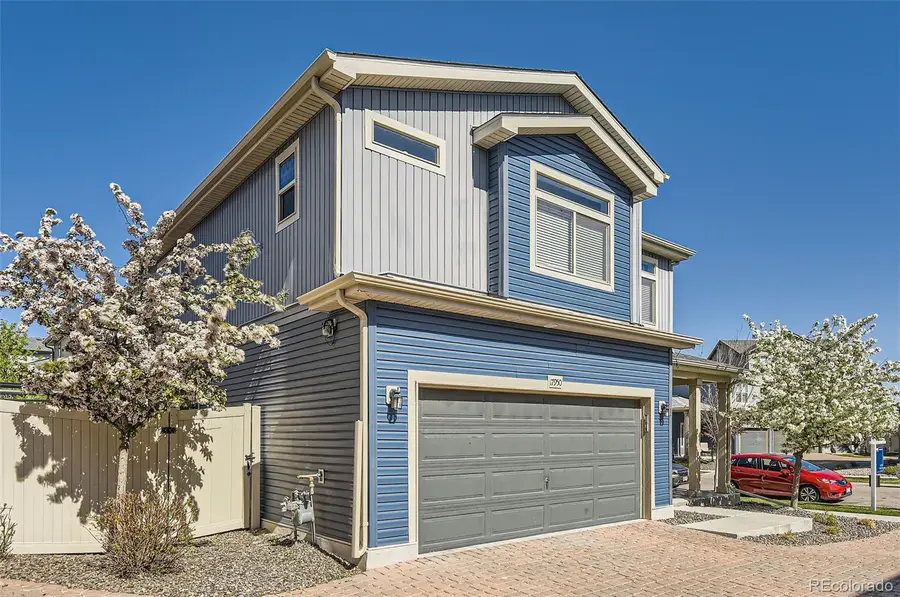17950 E 54th Avenue, Denver, CO 80249
Local realty services provided by:Better Homes and Gardens Real Estate Kenney & Company



17950 E 54th Avenue,Denver, CO 80249
$454,900
- 3 Beds
- 3 Baths
- 1,470 sq. ft.
- Single family
- Active
Listed by:kimarie dixonkim@dixonrealtyco.com,720-971-3432
Office:dixon realty
MLS#:5641952
Source:ML
Price summary
- Price:$454,900
- Price per sq. ft.:$309.46
About this home
This lovely home is eligible for a NO MONEY DOWN, NO PMI loan program AND a $5K lender grant that can be used towards closing costs/prepaids; and NO income restrictions! Please contact listing agent for details. Inviting, cheerful and bright, this beautifully maintained home shines with style. Well appointed kitchen has a gas range with stylish backsplash, and center island with ample counter space that can seat up to 6. From the kitchen, step out onto the flagstone patio & newer Trex deck, perfect for entertaining, and complete with hot tub to soak your cares away. Brand new carpeting in all bedrooms. Primary bedroom has walk-in closet, and en suite bath with beautifully tiled enclosed shower and double sinks. Remaining 2 bedrooms are good size with generous closet space. Laundry room is conveniently located on the upper level. Home is Smart System wired. NEW roof and siding installed this year. Energy efficient solar panels (saving you hundreds in energy costs) will be paid off at closing. As part of Green Valley Ranch, you have the pleasure of living in a wonderfully welcoming community. Enjoy the beautiful nearby parks, hiking/biking trails, and schools...all within walking distance. Location is ideal; short trip to DIA, E-470, and Downtown Denver. Green Valley Ranch special taxing district provides you with sidewalk and driveway snow removal in the winter, sprinkler system maintenance & front lawn and tree care in the summer.
Contact an agent
Home facts
- Year built:2018
- Listing Id #:5641952
Rooms and interior
- Bedrooms:3
- Total bathrooms:3
- Full bathrooms:1
- Half bathrooms:1
- Living area:1,470 sq. ft.
Heating and cooling
- Cooling:Central Air
- Heating:Active Solar, Forced Air, Natural Gas
Structure and exterior
- Roof:Composition
- Year built:2018
- Building area:1,470 sq. ft.
- Lot area:0.08 Acres
Schools
- High school:DSST: Green Valley Ranch
- Middle school:DSST: Green Valley Ranch
- Elementary school:Green Valley
Utilities
- Water:Public
- Sewer:Public Sewer
Finances and disclosures
- Price:$454,900
- Price per sq. ft.:$309.46
- Tax amount:$6,510 (2023)
New listings near 17950 E 54th Avenue
- Open Fri, 3 to 5pmNew
 $575,000Active2 beds 1 baths1,234 sq. ft.
$575,000Active2 beds 1 baths1,234 sq. ft.2692 S Quitman Street, Denver, CO 80219
MLS# 3892078Listed by: MILEHIMODERN - New
 $174,000Active1 beds 2 baths1,200 sq. ft.
$174,000Active1 beds 2 baths1,200 sq. ft.9625 E Center Avenue #10C, Denver, CO 80247
MLS# 4677310Listed by: LARK & KEY REAL ESTATE - New
 $425,000Active2 beds 1 baths816 sq. ft.
$425,000Active2 beds 1 baths816 sq. ft.1205 W 39th Avenue, Denver, CO 80211
MLS# 9272130Listed by: LPT REALTY - New
 $379,900Active2 beds 2 baths1,668 sq. ft.
$379,900Active2 beds 2 baths1,668 sq. ft.7865 E Mississippi Avenue #1601, Denver, CO 80247
MLS# 9826565Listed by: RE/MAX LEADERS - New
 $659,000Active5 beds 3 baths2,426 sq. ft.
$659,000Active5 beds 3 baths2,426 sq. ft.3385 Poplar Street, Denver, CO 80207
MLS# 3605934Listed by: MODUS REAL ESTATE - Open Sun, 1 to 3pmNew
 $305,000Active1 beds 1 baths635 sq. ft.
$305,000Active1 beds 1 baths635 sq. ft.444 17th Street #205, Denver, CO 80202
MLS# 4831273Listed by: RE/MAX PROFESSIONALS - Open Sun, 1 to 4pmNew
 $1,550,000Active7 beds 4 baths4,248 sq. ft.
$1,550,000Active7 beds 4 baths4,248 sq. ft.2690 Stuart Street, Denver, CO 80212
MLS# 5632469Listed by: YOUR CASTLE REAL ESTATE INC - Coming Soon
 $2,895,000Coming Soon5 beds 6 baths
$2,895,000Coming Soon5 beds 6 baths2435 S Josephine Street, Denver, CO 80210
MLS# 5897425Listed by: RE/MAX OF CHERRY CREEK - New
 $1,900,000Active2 beds 4 baths4,138 sq. ft.
$1,900,000Active2 beds 4 baths4,138 sq. ft.1201 N Williams Street #17A, Denver, CO 80218
MLS# 5905529Listed by: LIV SOTHEBY'S INTERNATIONAL REALTY - New
 $590,000Active4 beds 2 baths1,835 sq. ft.
$590,000Active4 beds 2 baths1,835 sq. ft.3351 Poplar Street, Denver, CO 80207
MLS# 6033985Listed by: MODUS REAL ESTATE
