1815 N Williams Street, Denver, CO 80218
Local realty services provided by:Better Homes and Gardens Real Estate Kenney & Company
1815 N Williams Street,Denver, CO 80218
$845,000
- 3 Beds
- 4 Baths
- 2,138 sq. ft.
- Townhouse
- Active
Listed by:keith combsKCOMBS@DENVERREALESTATE.COM,303-773-3399
Office:kentwood real estate dtc, llc.
MLS#:6007241
Source:ML
Price summary
- Price:$845,000
- Price per sq. ft.:$395.23
About this home
Experience refined urban living at 1815 North Williams Street, an architecturally distinguished new-build townhome in Denver’s historic Uptown neighborhood. Encompassing 2,138 square feet, this residence offers three bedrooms, four bathrooms, and a thoughtfully designed bonus room—creating a versatile layout that accommodates both private living and easy entertaining.
Expansive windows, soaring 10-foot ceilings, and solid 8-foot doors lend a sense of volume and sophistication throughout the home. The gourmet kitchen serves as the focal point, appointed with Euro-style cabinetry, under-cabinet lighting, a premium KitchenAid appliance suite, and an oversized quartz island that anchors the main living space with understated luxury.
The private suite exudes a calm, retreat-like atmosphere with a spa-inspired bath featuring double vanities, a curbless shower, and a generous walk-in closet. A second en-suite bedroom offers comfort and privacy, while the rooftop deck—with gas, water, and electric hookups—provides an elevated setting for taking in dramatic skyline and mountain views.
This EnergyStar-certified home combines efficiency with elegance, offering the assurance of a one-year builder warranty and the advantage of no HOA dues. Situated along Uptown’s tree-lined streets, it places you moments from celebrated cultural landmarks, dining, and green spaces. As the final home in this limited collection, it represents an exclusive opportunity to own a meticulously designed residence in one of Denver’s most storied districts.
Open house Saturday, 9/20 from 11am-1pm
Contact an agent
Home facts
- Year built:2023
- Listing ID #:6007241
Rooms and interior
- Bedrooms:3
- Total bathrooms:4
- Full bathrooms:2
- Half bathrooms:1
- Living area:2,138 sq. ft.
Heating and cooling
- Cooling:Central Air
- Heating:Forced Air, Natural Gas
Structure and exterior
- Roof:Membrane
- Year built:2023
- Building area:2,138 sq. ft.
- Lot area:0.04 Acres
Schools
- High school:East
- Middle school:Whittier E-8
- Elementary school:Whittier E-8
Utilities
- Water:Public
- Sewer:Public Sewer
Finances and disclosures
- Price:$845,000
- Price per sq. ft.:$395.23
- Tax amount:$4,549 (2024)
New listings near 1815 N Williams Street
- Coming Soon
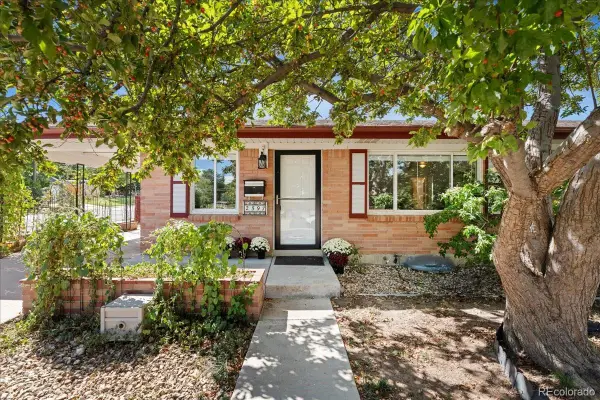 $635,000Coming Soon3 beds 2 baths
$635,000Coming Soon3 beds 2 baths2597 S Perry Street, Denver, CO 80219
MLS# 8141939Listed by: BEERS REALTY - New
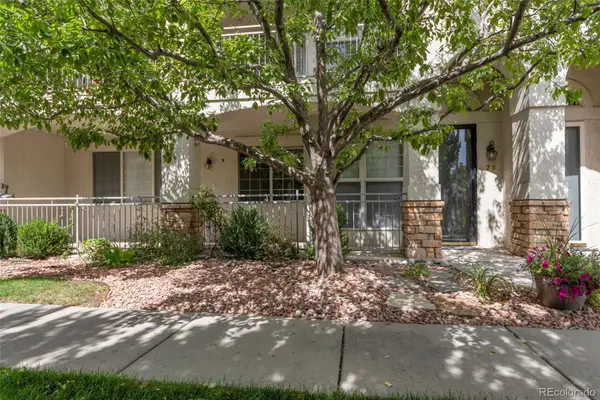 $465,000Active2 beds 2 baths1,205 sq. ft.
$465,000Active2 beds 2 baths1,205 sq. ft.5350 S Jay Circle #7D, Denver, CO 80123
MLS# 8112404Listed by: MB CO PROPERTY SALES INC - New
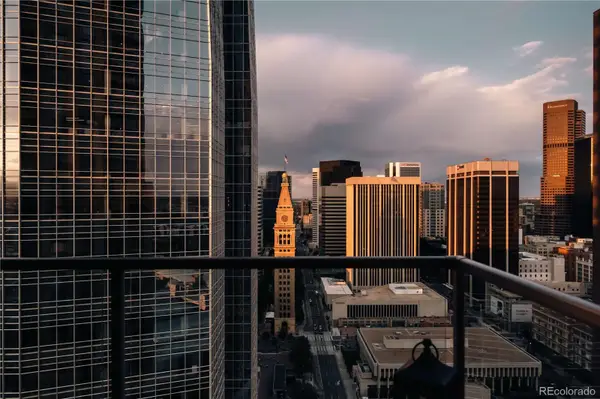 $2,650,000Active2 beds 3 baths2,771 sq. ft.
$2,650,000Active2 beds 3 baths2,771 sq. ft.1133 14th Street #2330, Denver, CO 80202
MLS# 4804280Listed by: FANTASTIC FRANK COLORADO - Coming Soon
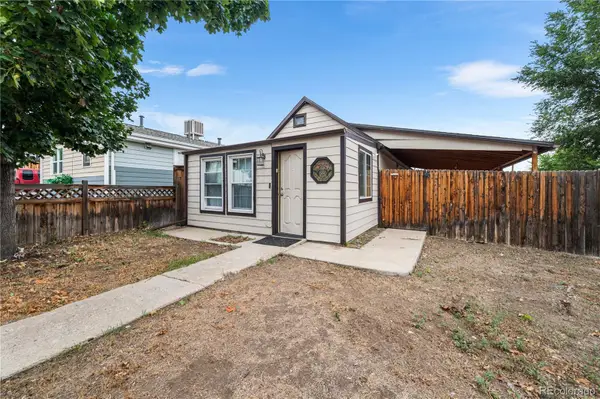 $375,000Coming Soon3 beds 1 baths
$375,000Coming Soon3 beds 1 baths1519 W Alaska Place, Denver, CO 80223
MLS# 7714437Listed by: KELLER WILLIAMS INTEGRITY REAL ESTATE LLC - Coming Soon
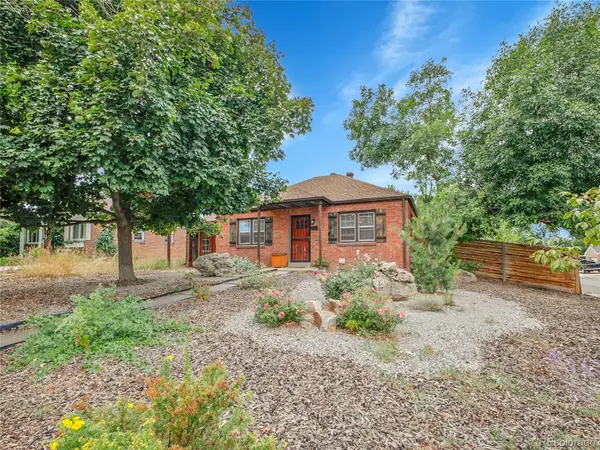 $550,000Coming Soon3 beds 2 baths
$550,000Coming Soon3 beds 2 baths601 S Dale Court, Denver, CO 80219
MLS# 3987256Listed by: RALLY REAL ESTATE GROUP - New
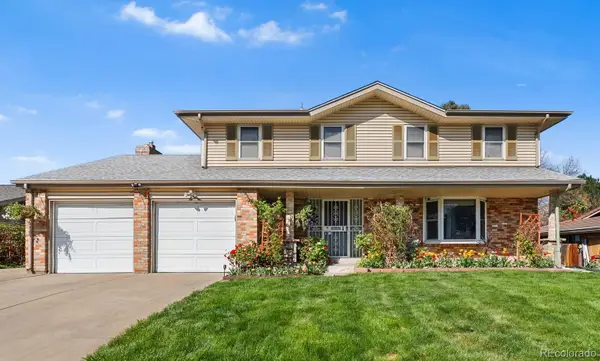 $799,000Active3 beds 4 baths3,048 sq. ft.
$799,000Active3 beds 4 baths3,048 sq. ft.3191 S Holly Place, Denver, CO 80222
MLS# 6402141Listed by: LPT REALTY - New
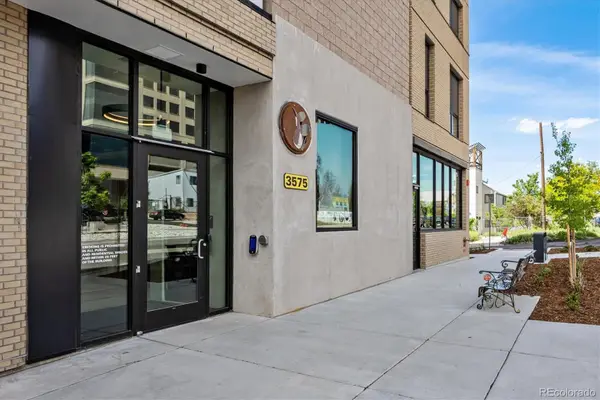 $205,000Active1 beds 1 baths448 sq. ft.
$205,000Active1 beds 1 baths448 sq. ft.3575 Chestnut Place #405, Denver, CO 80216
MLS# 1814952Listed by: INVALESCO REAL ESTATE - Coming Soon
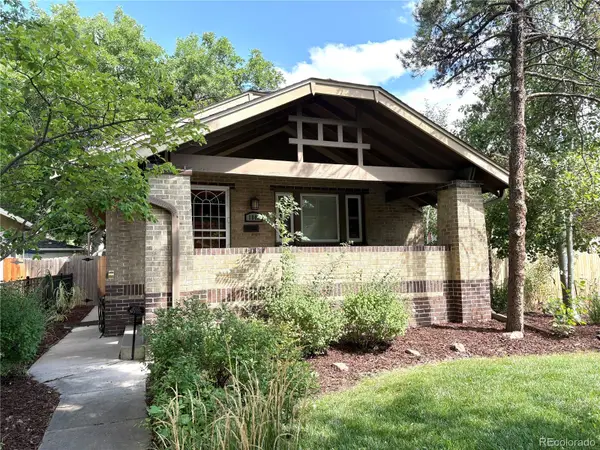 $830,000Coming Soon3 beds 2 baths
$830,000Coming Soon3 beds 2 baths1846 S Logan Street, Denver, CO 80210
MLS# 5561695Listed by: COMPASS - DENVER - New
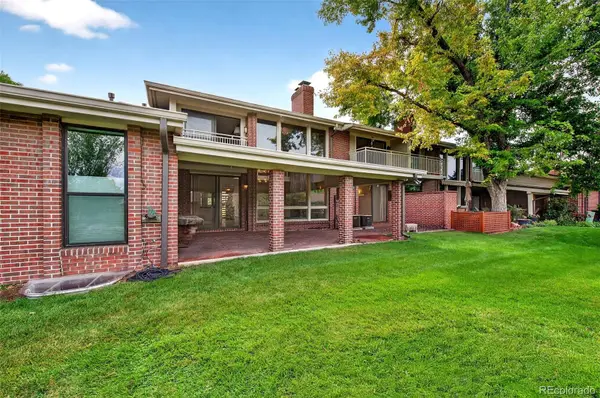 $1,450,000Active4 beds 4 baths4,737 sq. ft.
$1,450,000Active4 beds 4 baths4,737 sq. ft.2800 S University Boulevard #79, Denver, CO 80210
MLS# 1823568Listed by: THE AGENCY - DENVER
