1818 S Quebec Way #11-3, Denver, CO 80231
Local realty services provided by:Better Homes and Gardens Real Estate Kenney & Company
Listed by:kelly lesterklester@thrivedenver.com,720-441-9972
Office:thrive real estate group
MLS#:4576595
Source:ML
Price summary
- Price:$335,000
- Price per sq. ft.:$268.21
- Monthly HOA dues:$439
About this home
Seller is Motivated!! Welcome to this beautifully renovated 2 bedroom, 2 bathroom townhome in a prime location backing to the High Line Canal! This property truly has it all. The updates begin at the front door where you will see brand new LVP flooring and an open layout with a seamless flow from the renovated kitchen to living room. For the chef in the family, enjoy upgraded, stainless steel appliances including a Cafe Dishwasher. Upstairs, you will find two oversized bedrooms that easily fit a king bed. Wall to wall closets adorn both bedrooms so storage is no issue here. On the lower level, there is an oversized attached one car garage, unfinished basement space and your laundry room. The possibilities are endless with this space! Imagine waking up in this peaceful, quiet unit in a parklike atmosphere, enjoying your coffee on the front porch then taking the dog for a long stroll down the 71 mile High Line canal. Truly paradise and all within a 10 minute drive to Cherry Creek North, 30 minutes to DIA and 15 minutes to DTC! $3,000 Seller Concession Offered if Buyer uses Lender Kyle Turner with Spire Financial - kyle.turner@spirefinancial.com.
Contact an agent
Home facts
- Year built:1984
- Listing ID #:4576595
Rooms and interior
- Bedrooms:2
- Total bathrooms:2
- Full bathrooms:1
- Half bathrooms:1
- Living area:1,249 sq. ft.
Heating and cooling
- Cooling:Central Air
- Heating:Forced Air
Structure and exterior
- Year built:1984
- Building area:1,249 sq. ft.
- Lot area:0.01 Acres
Schools
- High school:George Washington
- Middle school:Hill
- Elementary school:McMeen
Utilities
- Water:Public
- Sewer:Community Sewer
Finances and disclosures
- Price:$335,000
- Price per sq. ft.:$268.21
- Tax amount:$1,599 (2023)
New listings near 1818 S Quebec Way #11-3
- New
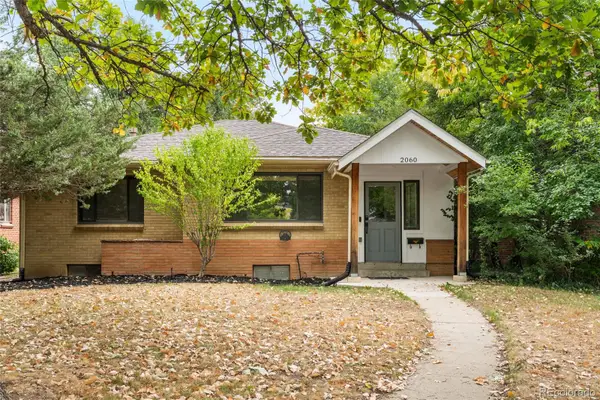 $1,075,000Active5 beds 3 baths3,220 sq. ft.
$1,075,000Active5 beds 3 baths3,220 sq. ft.2060 S Cook Street, Denver, CO 80210
MLS# 3073760Listed by: SPURLOCK HOMES - New
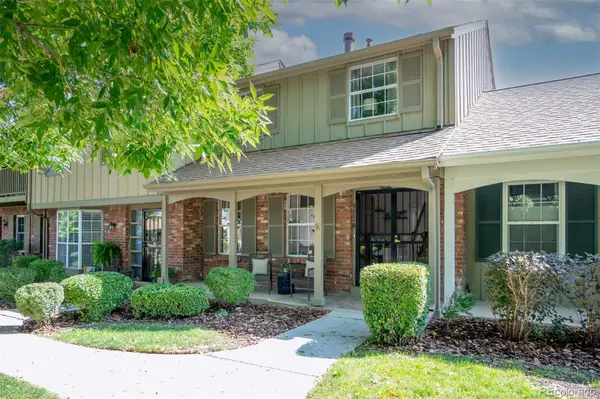 $479,000Active4 beds 4 baths1,936 sq. ft.
$479,000Active4 beds 4 baths1,936 sq. ft.9021 E Amherst Drive #B, Denver, CO 80231
MLS# 7154199Listed by: KENTWOOD REAL ESTATE CHERRY CREEK - New
 $1,149,000Active4 beds 3 baths2,983 sq. ft.
$1,149,000Active4 beds 3 baths2,983 sq. ft.2445 W 39th Avenue, Denver, CO 80211
MLS# 8611499Listed by: URBAN LUXE REAL ESTATE - New
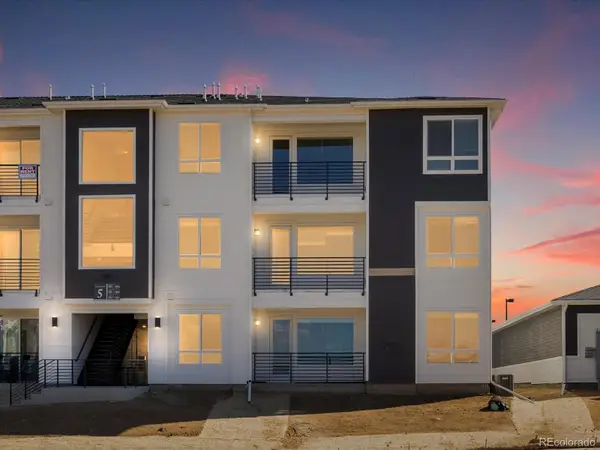 $299,990Active2 beds 2 baths1,085 sq. ft.
$299,990Active2 beds 2 baths1,085 sq. ft.6153 N Ceylon Street #306, Denver, CO 80249
MLS# 9365295Listed by: LANDMARK RESIDENTIAL BROKERAGE - Coming Soon
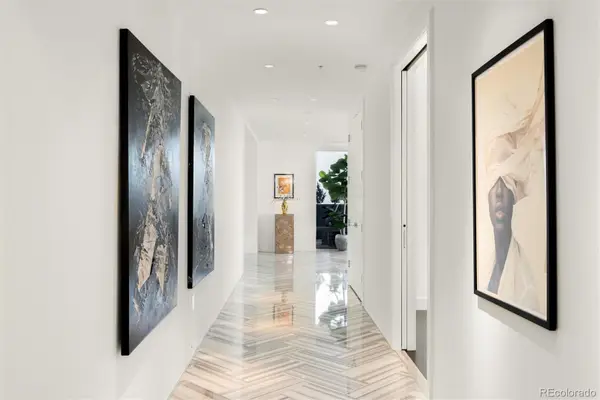 $5,250,000Coming Soon3 beds 4 baths
$5,250,000Coming Soon3 beds 4 baths1133 14th Street #4050, Denver, CO 80202
MLS# 1845088Listed by: KENTWOOD REAL ESTATE CHERRY CREEK - New
 $479,998Active1 beds 2 baths1,015 sq. ft.
$479,998Active1 beds 2 baths1,015 sq. ft.2560 Blake Street #205, Denver, CO 80205
MLS# 3496118Listed by: HOMESMART REALTY - New
 $212,000Active2 beds 1 baths831 sq. ft.
$212,000Active2 beds 1 baths831 sq. ft.3663 S Sheridan Boulevard #A9, Denver, CO 80235
MLS# 3930479Listed by: SHIFT REAL ESTATE LLC - New
 $150,000Active1 beds 1 baths855 sq. ft.
$150,000Active1 beds 1 baths855 sq. ft.710 S Clinton Street #7A, Denver, CO 80247
MLS# 6041504Listed by: DENVER REALTY AND HOMES - Coming SoonOpen Sat, 11am to 1pm
 $565,000Coming Soon2 beds 1 baths
$565,000Coming Soon2 beds 1 baths1110 E 4th Avenue, Denver, CO 80218
MLS# 7679696Listed by: THRIVE REAL ESTATE GROUP - Coming Soon
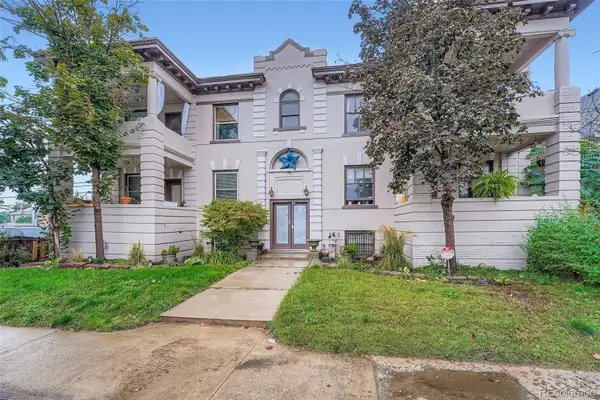 $365,000Coming Soon2 beds 1 baths
$365,000Coming Soon2 beds 1 baths951 N Corona Street #5, Denver, CO 80218
MLS# 8144522Listed by: EXP REALTY, LLC
