1820 S Julian Street, Denver, CO 80219
Local realty services provided by:Better Homes and Gardens Real Estate Kenney & Company
Upcoming open houses
- Sat, Nov 0111:00 am - 02:00 pm
Listed by:holly price720-261-2211
Office:exp realty, llc.
MLS#:2220834
Source:ML
Price summary
- Price:$500,000
- Price per sq. ft.:$294.12
About this home
Welcome home to this beautifully updated property featuring James Hardie siding and a new roof for lasting durability and peace of mind. Enjoy solar panels that help offset your Xcel Energy bill, making this home both eco-friendly and cost-efficient. Inside, you’ll find fresh paint throughout, hardwood and tile flooring, and double-pane windows that bring in natural light while enhancing energy efficiency. The spacious laundry room comes equipped with a smart washer and dryer, and the primary bedroom offers a private ¾ bath ensuite with a new vanity. Two additional bedrooms provide plenty of flexibility for roommates, guests, or a home office. Outside, the xeriscaped front yard with decorative rock and a mature maple tree creates great curb appeal, while the fenced backyard is a gardener’s dream — complete with sprinklers, a garden area, blooming irises and roses, and a covered patio perfect for relaxing or entertaining. A one-car attached garage and new front door with an electronic lock complete this move-in-ready gem.
Contact an agent
Home facts
- Year built:1953
- Listing ID #:2220834
Rooms and interior
- Bedrooms:3
- Total bathrooms:2
- Living area:1,700 sq. ft.
Heating and cooling
- Cooling:Central Air
- Heating:Forced Air, Natural Gas
Structure and exterior
- Roof:Shake
- Year built:1953
- Building area:1,700 sq. ft.
- Lot area:0.19 Acres
Schools
- High school:Abraham Lincoln
- Middle school:Strive Federal
- Elementary school:Johnson
Utilities
- Water:Public
- Sewer:Public Sewer
Finances and disclosures
- Price:$500,000
- Price per sq. ft.:$294.12
- Tax amount:$2,432 (2024)
New listings near 1820 S Julian Street
- New
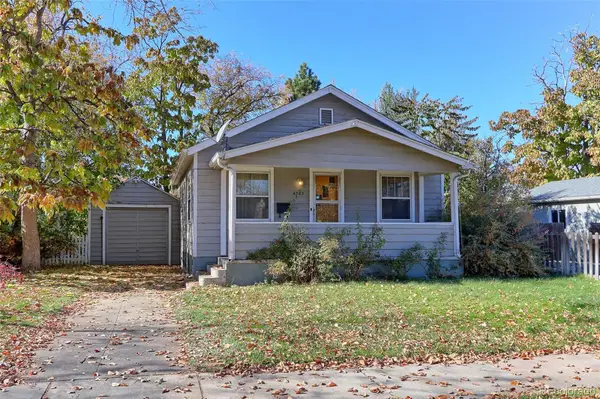 $525,000Active3 beds 2 baths1,634 sq. ft.
$525,000Active3 beds 2 baths1,634 sq. ft.4985 Green Court, Denver, CO 80221
MLS# 1803418Listed by: RE/MAX NORTHWEST INC - Coming Soon
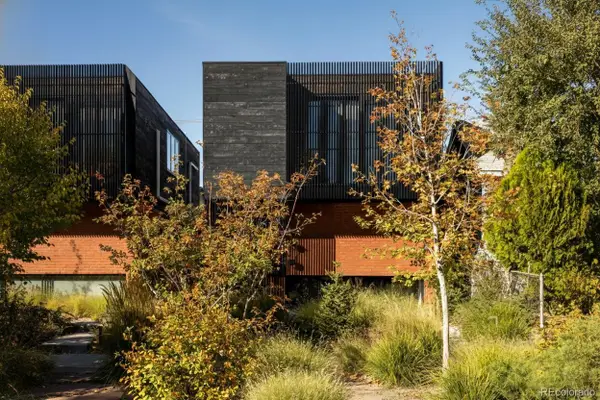 $1,429,000Coming Soon4 beds 6 baths
$1,429,000Coming Soon4 beds 6 baths3837 N High Street, Denver, CO 80205
MLS# 1967006Listed by: FANTASTIC FRANK COLORADO - New
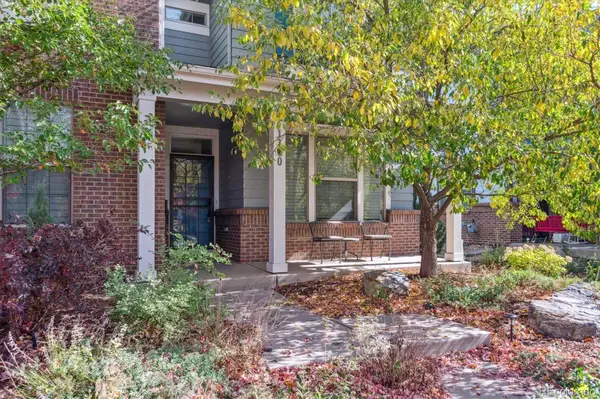 $899,950Active3 beds 4 baths2,681 sq. ft.
$899,950Active3 beds 4 baths2,681 sq. ft.1160 S Sherman Street, Denver, CO 80210
MLS# 9421081Listed by: CORCORAN PERRY & CO. - New
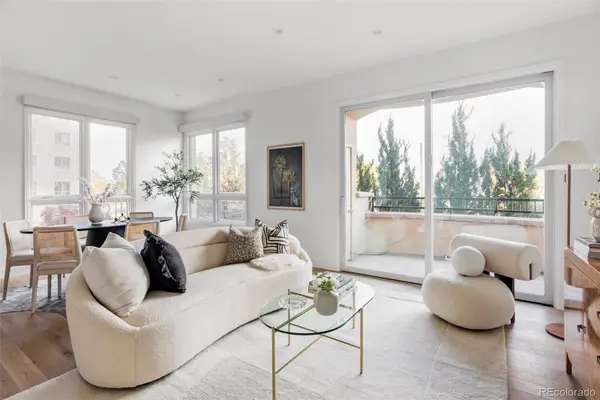 $735,000Active1 beds 1 baths893 sq. ft.
$735,000Active1 beds 1 baths893 sq. ft.2500 E Cherry Creek South Drive #217, Denver, CO 80209
MLS# 4670482Listed by: MILEHIMODERN - New
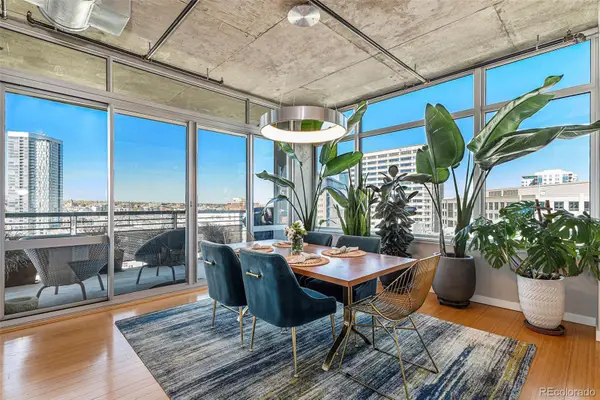 $1,675,000Active2 beds 3 baths2,416 sq. ft.
$1,675,000Active2 beds 3 baths2,416 sq. ft.1401 Wewatta Street #1202, Denver, CO 80202
MLS# 8111236Listed by: COMPASS - DENVER - Coming Soon
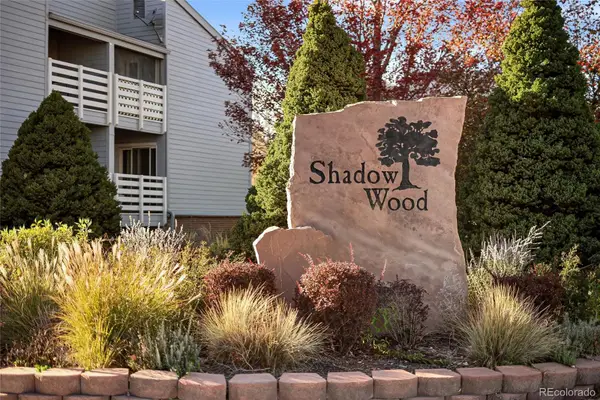 $239,000Coming Soon2 beds 2 baths
$239,000Coming Soon2 beds 2 baths7665 E Eastman Avenue #212A, Denver, CO 80231
MLS# 6241396Listed by: RE/MAX PROFESSIONALS - New
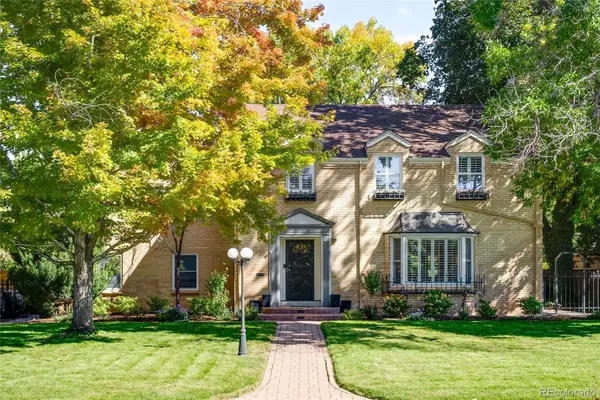 $1,750,000Active5 beds 4 baths3,608 sq. ft.
$1,750,000Active5 beds 4 baths3,608 sq. ft.2212 Monaco Street, Denver, CO 80222
MLS# 7460781Listed by: MILEHIMODERN - New
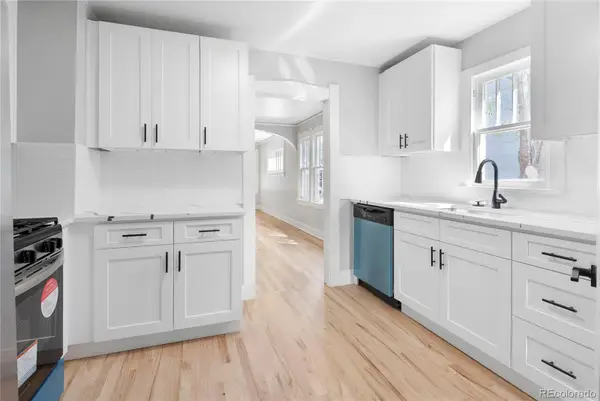 $485,000Active2 beds 1 baths1,396 sq. ft.
$485,000Active2 beds 1 baths1,396 sq. ft.2103 S Lafayette Street, Denver, CO 80210
MLS# 3917316Listed by: MODUS REAL ESTATE - New
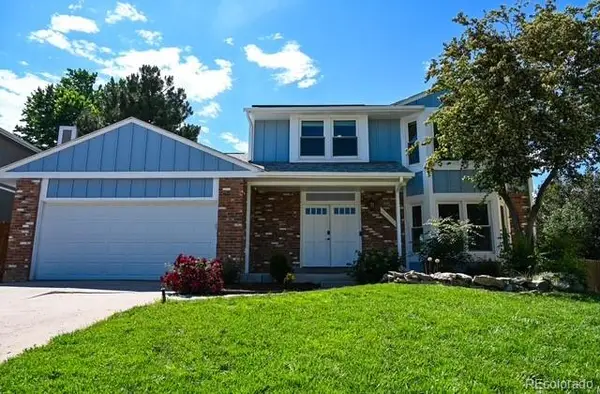 $739,000Active5 beds 4 baths2,756 sq. ft.
$739,000Active5 beds 4 baths2,756 sq. ft.4753 S Gar Way, Littleton, CO 80123
MLS# 5642775Listed by: YOUR CASTLE REALTY LLC - New
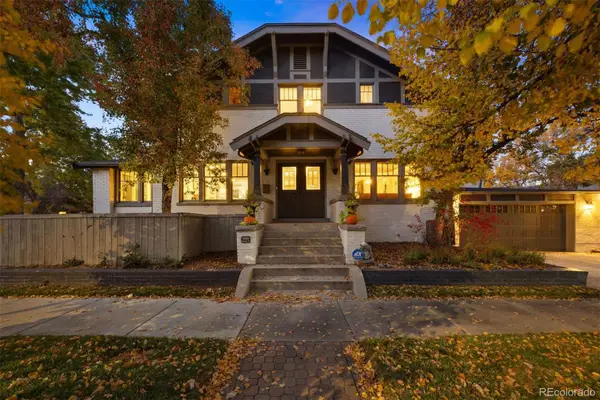 $1,525,000Active5 beds 5 baths4,209 sq. ft.
$1,525,000Active5 beds 5 baths4,209 sq. ft.800 Steele Street, Denver, CO 80206
MLS# 6962580Listed by: LIV SOTHEBY'S INTERNATIONAL REALTY
