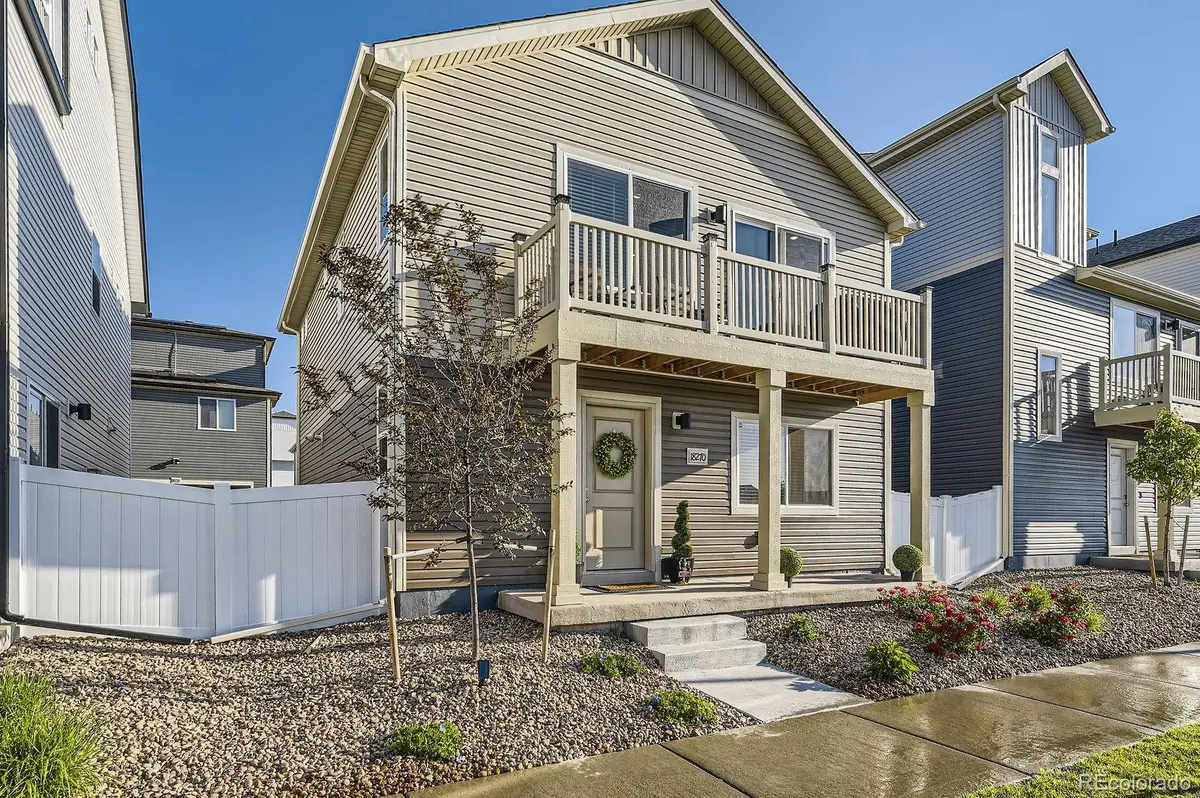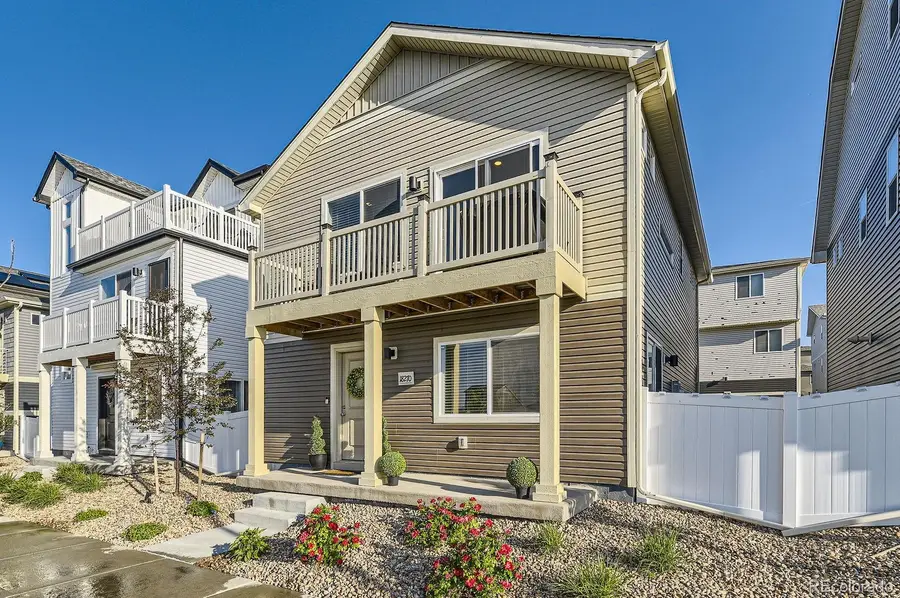18270 E 51st Place, Denver, CO 80249
Local realty services provided by:Better Homes and Gardens Real Estate Kenney & Company



18270 E 51st Place,Denver, CO 80249
$399,999
- 2 Beds
- 2 Baths
- 1,082 sq. ft.
- Single family
- Active
Listed by:carlos j carcamo-romerocarloscarcamorealtor@gmail.com,720-755-4343
Office:pak home realty
MLS#:3667973
Source:ML
Price summary
- Price:$399,999
- Price per sq. ft.:$369.68
About this home
Step inside and instantly feel at home in this beautifully cared-for 2-bedroom, 2-bath home, where natural light flows through the open-concept living space. The modern kitchen features granite countertops, sleek appliances—including a smart touchscreen fridge—and plenty of space.
Just off the kitchen, the dining and sitting area opens to a walkout balcony, perfect for your morning coffee or evening unwind. Upstairs, you’ll find both bedrooms thoughtfully tucked away for privacy. The spacious primary suite offers a peaceful retreat, complete with a walk-in closet and an en-suite bathroom featuring updated finishes and a walk-in shower.
Downstairs, the 2-car garage gives you secure parking, bonus storage, and convenient internal access—perfect for those cold mornings or hauling groceries.
One of the best parts? No yard to maintain, which means more time for living and less time mowing, weeding, or worrying about upkeep. Every inch of this home has been meticulously maintained and updated with style and comfort in mind. From the smart appliances to the natural flow of light, this one is a must-see.
It's a must-see, schedule your private tour today!
Contact an agent
Home facts
- Year built:2022
- Listing Id #:3667973
Rooms and interior
- Bedrooms:2
- Total bathrooms:2
- Full bathrooms:2
- Living area:1,082 sq. ft.
Heating and cooling
- Cooling:Central Air
- Heating:Forced Air
Structure and exterior
- Roof:Shingle
- Year built:2022
- Building area:1,082 sq. ft.
- Lot area:0.04 Acres
Schools
- High school:DSST: Green Valley Ranch
- Middle school:DSST: Green Valley Ranch
- Elementary school:Green Valley
Utilities
- Sewer:Public Sewer
Finances and disclosures
- Price:$399,999
- Price per sq. ft.:$369.68
- Tax amount:$4,780 (2024)
New listings near 18270 E 51st Place
- New
 $350,000Active3 beds 3 baths1,888 sq. ft.
$350,000Active3 beds 3 baths1,888 sq. ft.1200 S Monaco St Parkway #24, Denver, CO 80224
MLS# 1754871Listed by: COLDWELL BANKER GLOBAL LUXURY DENVER - New
 $875,000Active6 beds 2 baths1,875 sq. ft.
$875,000Active6 beds 2 baths1,875 sq. ft.946 S Leyden Street, Denver, CO 80224
MLS# 4193233Listed by: YOUR CASTLE REAL ESTATE INC - New
 $920,000Active2 beds 2 baths2,095 sq. ft.
$920,000Active2 beds 2 baths2,095 sq. ft.2090 Bellaire Street, Denver, CO 80207
MLS# 5230796Listed by: KENTWOOD REAL ESTATE CITY PROPERTIES - New
 $4,350,000Active6 beds 6 baths6,038 sq. ft.
$4,350,000Active6 beds 6 baths6,038 sq. ft.1280 S Gaylord Street, Denver, CO 80210
MLS# 7501242Listed by: VINTAGE HOMES OF DENVER, INC. - New
 $415,000Active2 beds 1 baths745 sq. ft.
$415,000Active2 beds 1 baths745 sq. ft.1760 Wabash Street, Denver, CO 80220
MLS# 8611239Listed by: DVX PROPERTIES LLC - Coming Soon
 $890,000Coming Soon4 beds 4 baths
$890,000Coming Soon4 beds 4 baths4020 Fenton Court, Denver, CO 80212
MLS# 9189229Listed by: TRAILHEAD RESIDENTIAL GROUP - New
 $3,695,000Active6 beds 8 baths6,306 sq. ft.
$3,695,000Active6 beds 8 baths6,306 sq. ft.1018 S Vine Street, Denver, CO 80209
MLS# 1595817Listed by: LIV SOTHEBY'S INTERNATIONAL REALTY - New
 $320,000Active2 beds 2 baths1,607 sq. ft.
$320,000Active2 beds 2 baths1,607 sq. ft.7755 E Quincy Avenue #T68, Denver, CO 80237
MLS# 5705019Listed by: PORCHLIGHT REAL ESTATE GROUP - New
 $410,000Active1 beds 1 baths942 sq. ft.
$410,000Active1 beds 1 baths942 sq. ft.925 N Lincoln Street #6J-S, Denver, CO 80203
MLS# 6078000Listed by: NAV REAL ESTATE - New
 $280,000Active0.19 Acres
$280,000Active0.19 Acres3145 W Ada Place, Denver, CO 80219
MLS# 9683635Listed by: ENGEL & VOLKERS DENVER
