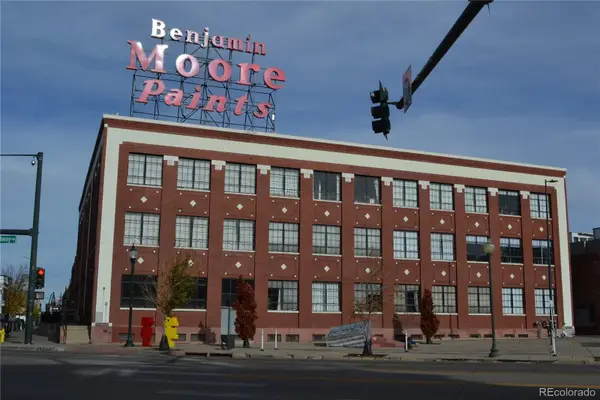1833 N Williams Street #306, Denver, CO 80218
Local realty services provided by:Better Homes and Gardens Real Estate Kenney & Company
1833 N Williams Street #306,Denver, CO 80218
$204,900
- - Beds
- 1 Baths
- 428 sq. ft.
- Condominium
- Active
Listed by: john gstalderJ.Gstalder@TheLouisvilleLawGroup.com,303-666-4557
Office: sujon realty
MLS#:6389730
Source:ML
Price summary
- Price:$204,900
- Price per sq. ft.:$478.74
- Monthly HOA dues:$295
About this home
Light, open, and cheerful, this 3rd-floor end-unit loft combines thoughtful updates with an unbeatable location in the heart of Denver’s Uptown neighborhood. Conveniently set on Williams Street, the condo is just steps from St. Joseph Hospital, one block from the vibrant 17th Avenue dining and shopping corridor, and only a few blocks from both City Park and Cheeseman Park—two of Denver’s most beloved green spaces.
Inside, you’ll find a fresh, move-in ready space designed for modern living. The main living area features new laminate flooring throughout, adding warmth and flow. The updated kitchen is equipped with sleek synthetic new synthetic marble counters, new sink and faucet, stylish tile backsplash with new under-cabinet LED lighting, and newer appliances including refrigerator, stove, and microwave.
The renovated bathroom offers a clean, modern look with a new vanity, sink and faucet, and a brand-new tub with fixtures surrounded by crisp white tile. A built-in Murphy bed maximizes flexibility, allowing the space to easily transition between living, entertaining, and resting.
As an end unit, this loft enjoys added privacy and great natural light. A highlight of the home is the private, secure covered balcony (not included in the listed square footage), perfect for enjoying a morning coffee or evening unwind. Additional conveniences include a large lighted closet, a new wall A/C and heating unit, and laundry facilities located on the same floor.
The secure building features elevator access and low monthly HOA fees. This unit also features a reserved parking space ideally located right by the entrance to the building—an incredible bonus in this walkable, in-demand neighborhood.
With its stylish updates, smart layout, and exceptional location close to parks, restaurants, shopping, and healthcare, this loft is the perfect blend of comfort, convenience, and Uptown charm.
Note: Unit is co-owned and one beneficial owner holds a broker license.
Contact an agent
Home facts
- Year built:1966
- Listing ID #:6389730
Rooms and interior
- Total bathrooms:1
- Full bathrooms:1
- Living area:428 sq. ft.
Heating and cooling
- Cooling:Air Conditioning-Room
- Heating:Baseboard
Structure and exterior
- Roof:Membrane
- Year built:1966
- Building area:428 sq. ft.
Schools
- High school:East
- Middle school:Morey
- Elementary school:Whittier E-8
Utilities
- Water:Public
- Sewer:Public Sewer
Finances and disclosures
- Price:$204,900
- Price per sq. ft.:$478.74
- Tax amount:$815 (2024)
New listings near 1833 N Williams Street #306
- New
 $400,000Active2 beds 1 baths1,064 sq. ft.
$400,000Active2 beds 1 baths1,064 sq. ft.3563 Leyden Street, Denver, CO 80207
MLS# 4404424Listed by: KELLER WILLIAMS REALTY URBAN ELITE - New
 $717,800Active3 beds 4 baths2,482 sq. ft.
$717,800Active3 beds 4 baths2,482 sq. ft.8734 Martin Luther King Boulevard, Denver, CO 80238
MLS# 6313682Listed by: EQUITY COLORADO REAL ESTATE - New
 $535,000Active4 beds 3 baths1,992 sq. ft.
$535,000Active4 beds 3 baths1,992 sq. ft.1760 S Dale Court, Denver, CO 80219
MLS# 7987632Listed by: COMPASS - DENVER - New
 $999,000Active6 beds 4 baths2,731 sq. ft.
$999,000Active6 beds 4 baths2,731 sq. ft.4720 Federal Boulevard, Denver, CO 80211
MLS# 4885779Listed by: KELLER WILLIAMS REALTY URBAN ELITE - New
 $559,900Active2 beds 1 baths920 sq. ft.
$559,900Active2 beds 1 baths920 sq. ft.4551 Utica Street, Denver, CO 80212
MLS# 2357508Listed by: HETER AND COMPANY INC - New
 $2,600,000Active5 beds 6 baths7,097 sq. ft.
$2,600,000Active5 beds 6 baths7,097 sq. ft.9126 E Wesley Avenue, Denver, CO 80231
MLS# 6734740Listed by: EXP REALTY, LLC - New
 $799,000Active3 beds 4 baths1,759 sq. ft.
$799,000Active3 beds 4 baths1,759 sq. ft.1236 Quitman Street, Denver, CO 80204
MLS# 8751708Listed by: KELLER WILLIAMS REALTY DOWNTOWN LLC - New
 $625,000Active2 beds 2 baths1,520 sq. ft.
$625,000Active2 beds 2 baths1,520 sq. ft.1209 S Pennsylvania Street, Denver, CO 80210
MLS# 1891228Listed by: HOLLERMEIER REALTY - New
 $375,000Active1 beds 1 baths819 sq. ft.
$375,000Active1 beds 1 baths819 sq. ft.2500 Walnut Street #306, Denver, CO 80205
MLS# 2380483Listed by: K.O. REAL ESTATE - New
 $699,990Active2 beds 2 baths1,282 sq. ft.
$699,990Active2 beds 2 baths1,282 sq. ft.4157 Wyandot Street, Denver, CO 80211
MLS# 6118631Listed by: KELLER WILLIAMS REALTY DOWNTOWN LLC
