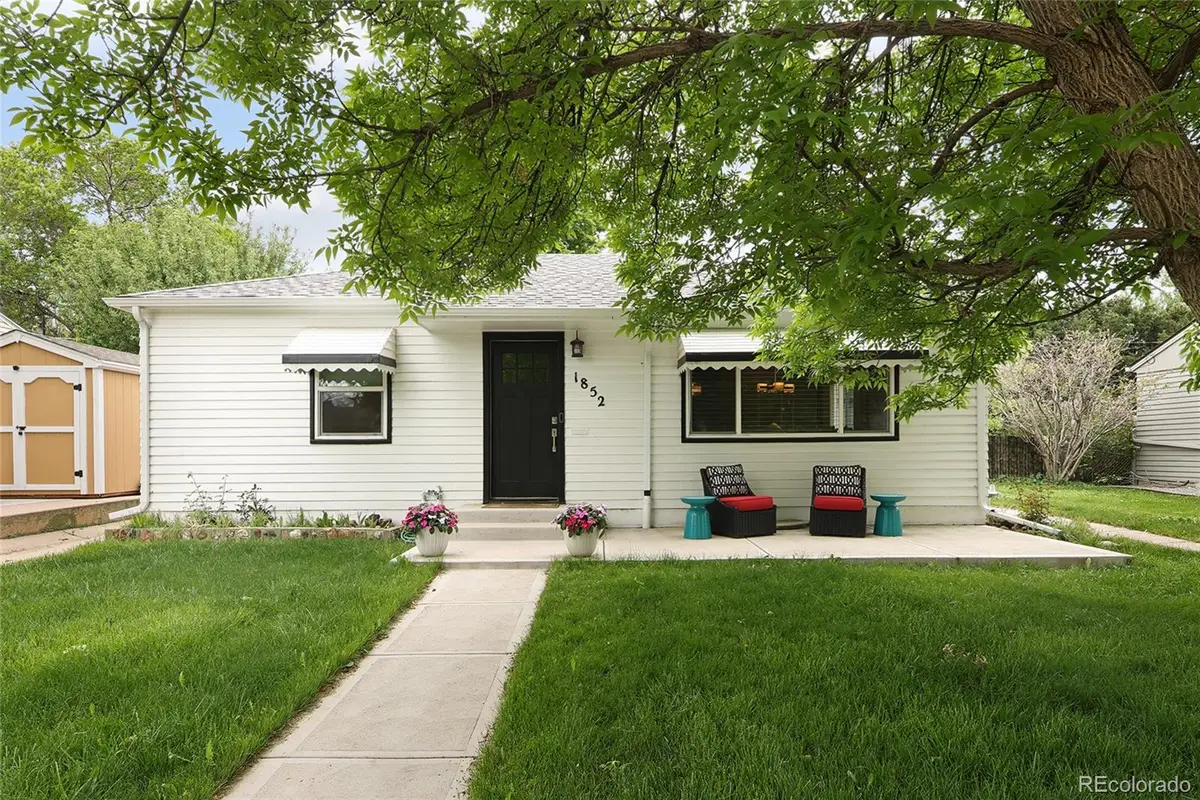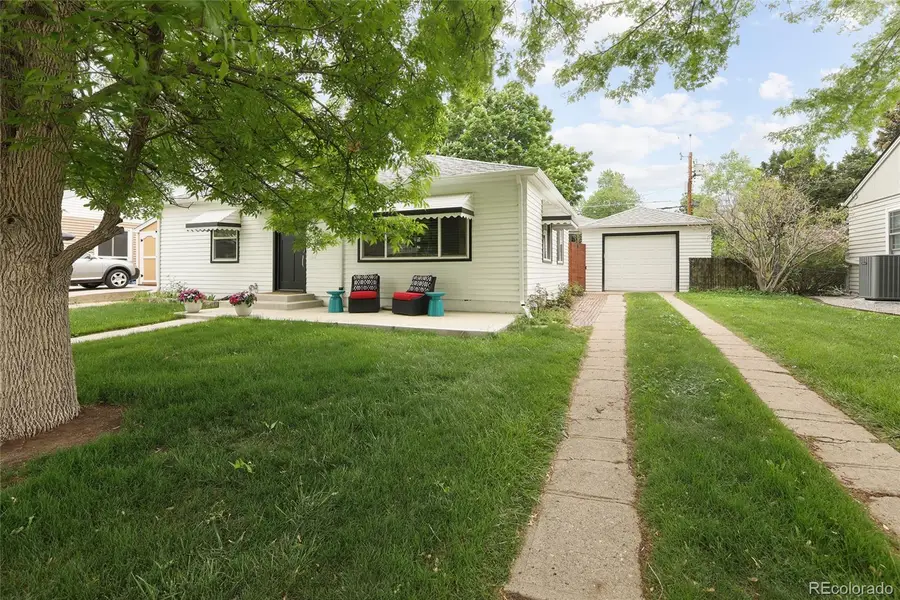1852 S Elm Street, Denver, CO 80222
Local realty services provided by:Better Homes and Gardens Real Estate Kenney & Company



1852 S Elm Street,Denver, CO 80222
$650,000
- 4 Beds
- 2 Baths
- 1,748 sq. ft.
- Single family
- Active
Listed by:davie fullerdeviblufuller@gmail.com,720-841-3364
Office:homesmart realty
MLS#:6448190
Source:ML
Price summary
- Price:$650,000
- Price per sq. ft.:$371.85
About this home
Bring your most discerning buyers to this fully remodeled home! No detail was overlooked and was professionally designed by one of Denver's premier interior designers featured in Luxe Magazine, Colorado Homes and more. The kitchen has Quartz Countertops, Stainless Appliances, European Modern Soft Close Kitchen Cabinets and Stunning Tile Details. The Dining Room has Phillip Jefferies Wallpaper, Oak Floors and Flows Into the Oversized Family or Gathering Area with A Custom Walnut Accent Wall and Custom Paint. The Primary Bathroom has a Walk-In Shower, Modern Floating Vanity with a Quartz Countertop and Storage. The Front Patio has newly poured Concrete and Stunning Landscaping with Mature Trees. The Basement has New Flooring, A Fully Remodeled Bathroom, A Decorative Fireplace in the Oversized Entertainment Room with Space For a In-Home Gym or Workout Area. The Two Non-Conforming Bedrooms can be used as Flex Spaces or In Home Office and Can Easily be converted by adding an Egress Window. The Backyard is a True Oasis and has Newer Fencing, Flagstone Patio, New Gutters and an Automatic Sprinkler System.
You will not want to miss this opportunity for a primary residence or a great rental/investment property!
All Information Deemed Reliable, but not guaranteed. Buyer and Buyer's Agent To Verify All Information. Seller Has not occupied this property.
Contact an agent
Home facts
- Year built:1954
- Listing Id #:6448190
Rooms and interior
- Bedrooms:4
- Total bathrooms:2
- Living area:1,748 sq. ft.
Heating and cooling
- Cooling:Attic Fan, Central Air
- Heating:Forced Air
Structure and exterior
- Roof:Composition
- Year built:1954
- Building area:1,748 sq. ft.
- Lot area:0.14 Acres
Schools
- High school:Thomas Jefferson
- Middle school:Merrill
- Elementary school:Ellis
Utilities
- Water:Public
- Sewer:Public Sewer
Finances and disclosures
- Price:$650,000
- Price per sq. ft.:$371.85
- Tax amount:$2,793 (2024)
New listings near 1852 S Elm Street
- Open Fri, 3 to 5pmNew
 $575,000Active2 beds 1 baths1,234 sq. ft.
$575,000Active2 beds 1 baths1,234 sq. ft.2692 S Quitman Street, Denver, CO 80219
MLS# 3892078Listed by: MILEHIMODERN - New
 $174,000Active1 beds 2 baths1,200 sq. ft.
$174,000Active1 beds 2 baths1,200 sq. ft.9625 E Center Avenue #10C, Denver, CO 80247
MLS# 4677310Listed by: LARK & KEY REAL ESTATE - New
 $425,000Active2 beds 1 baths816 sq. ft.
$425,000Active2 beds 1 baths816 sq. ft.1205 W 39th Avenue, Denver, CO 80211
MLS# 9272130Listed by: LPT REALTY - New
 $379,900Active2 beds 2 baths1,668 sq. ft.
$379,900Active2 beds 2 baths1,668 sq. ft.7865 E Mississippi Avenue #1601, Denver, CO 80247
MLS# 9826565Listed by: RE/MAX LEADERS - New
 $659,000Active5 beds 3 baths2,426 sq. ft.
$659,000Active5 beds 3 baths2,426 sq. ft.3385 Poplar Street, Denver, CO 80207
MLS# 3605934Listed by: MODUS REAL ESTATE - Open Sun, 1 to 3pmNew
 $305,000Active1 beds 1 baths635 sq. ft.
$305,000Active1 beds 1 baths635 sq. ft.444 17th Street #205, Denver, CO 80202
MLS# 4831273Listed by: RE/MAX PROFESSIONALS - Open Sun, 1 to 4pmNew
 $1,550,000Active7 beds 4 baths4,248 sq. ft.
$1,550,000Active7 beds 4 baths4,248 sq. ft.2690 Stuart Street, Denver, CO 80212
MLS# 5632469Listed by: YOUR CASTLE REAL ESTATE INC - Coming Soon
 $2,895,000Coming Soon5 beds 6 baths
$2,895,000Coming Soon5 beds 6 baths2435 S Josephine Street, Denver, CO 80210
MLS# 5897425Listed by: RE/MAX OF CHERRY CREEK - New
 $1,900,000Active2 beds 4 baths4,138 sq. ft.
$1,900,000Active2 beds 4 baths4,138 sq. ft.1201 N Williams Street #17A, Denver, CO 80218
MLS# 5905529Listed by: LIV SOTHEBY'S INTERNATIONAL REALTY - New
 $590,000Active4 beds 2 baths1,835 sq. ft.
$590,000Active4 beds 2 baths1,835 sq. ft.3351 Poplar Street, Denver, CO 80207
MLS# 6033985Listed by: MODUS REAL ESTATE
