1859 S Kearney Street, Denver, CO 80224
Local realty services provided by:Better Homes and Gardens Real Estate Kenney & Company
1859 S Kearney Street,Denver, CO 80224
$700,000
- 4 Beds
- 3 Baths
- 2,230 sq. ft.
- Single family
- Active
Listed by:don nicholsdonsoldnichols@gmail.com,303-875-6688
Office:camber realty, ltd
MLS#:3766999
Source:ML
Price summary
- Price:$700,000
- Price per sq. ft.:$313.9
About this home
Discover the stunning charm of this beautifully remodeled ranch in the highly sought-after Virginia Vale neighborhood!
Step inside to find an inviting interior featuring luxurious quartz countertops, stainless steel appliances (including a gas stove), custom lighting and soft-close cabinetry. A huge master suite awaits, complete with an expansive walk-in closet. The bathrooms impress with designer tile surrounds, while two cozy wood burning fireplaces add warmth and character throughout.
This home combines modern comfort with peace of mind: enjoy the benefits of a newer A/C system, newer windows, newer furnace and water heater, plus brand-new carpet. Additional thoughtful upgrades include a brand-new mainline water/sewer system, a brand-new custom oversized Tuff Shed for storage, and remote-control front window coverings for both convenience and style.
Outside, the charm continues with a spacious lot perfect for entertaining. The backyard boasts a covered patio with shades for year-round enjoyment and a custom artificial turf putting green for recreation. A newer roof adds to the durability and appeal, making this home as practical as it is beautiful.
All the updates you hate to do have already been done—simply move in and start enjoying. Ideally located just minutes from downtown Denver, close to vibrant Cherry Creek, and about 30 minutes from DIA.
Contact an agent
Home facts
- Year built:1957
- Listing ID #:3766999
Rooms and interior
- Bedrooms:4
- Total bathrooms:3
- Full bathrooms:1
- Living area:2,230 sq. ft.
Heating and cooling
- Cooling:Central Air
- Heating:Forced Air, Natural Gas
Structure and exterior
- Roof:Composition, Shingle
- Year built:1957
- Building area:2,230 sq. ft.
- Lot area:0.21 Acres
Schools
- High school:Thomas Jefferson
- Middle school:Hill
- Elementary school:McMeen
Utilities
- Water:Public
- Sewer:Public Sewer
Finances and disclosures
- Price:$700,000
- Price per sq. ft.:$313.9
- Tax amount:$3,590 (2024)
New listings near 1859 S Kearney Street
- New
 $337,500Active2 beds 3 baths1,602 sq. ft.
$337,500Active2 beds 3 baths1,602 sq. ft.1475 S Quebec Way #E23, Denver, CO 80231
MLS# 6222966Listed by: CENTURY 21 GOLDEN REAL ESTATE - New
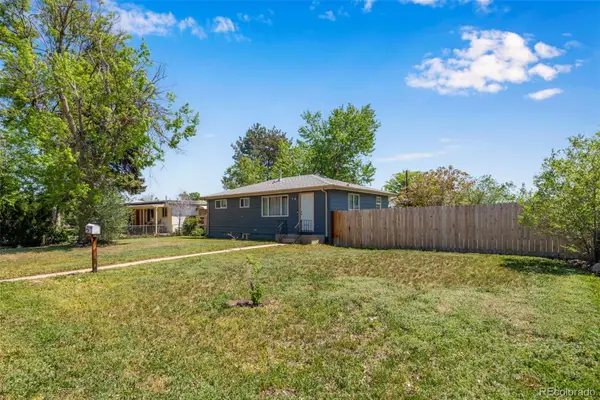 $800,000Active0.21 Acres
$800,000Active0.21 Acres934 Linley Court, Denver, CO 80204
MLS# 6702283Listed by: KELLER WILLIAMS REAL ESTATE LLC - New
 $875,000Active4 beds 3 baths3,332 sq. ft.
$875,000Active4 beds 3 baths3,332 sq. ft.2861 Lima Street, Denver, CO 80238
MLS# 2930405Listed by: KELLER WILLIAMS REALTY URBAN ELITE - Coming Soon
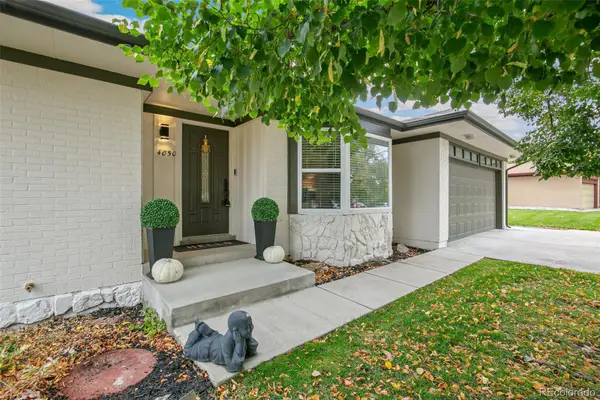 $799,000Coming Soon3 beds 3 baths
$799,000Coming Soon3 beds 3 baths4050 S Vincennes Court, Denver, CO 80237
MLS# 4083431Listed by: COMPASS - DENVER - New
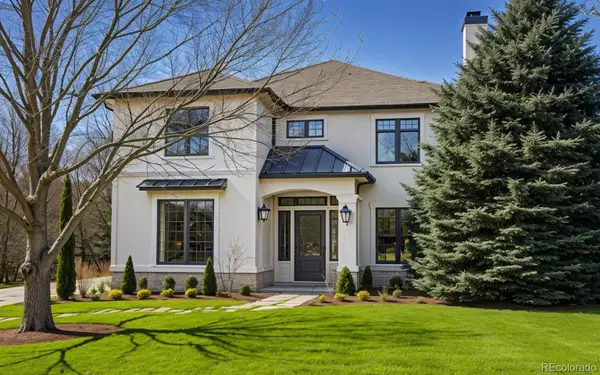 $2,000,000Active5 beds 5 baths5,187 sq. ft.
$2,000,000Active5 beds 5 baths5,187 sq. ft.2411 S Milwaukee Street, Denver, CO 80210
MLS# 2681465Listed by: COMPASS - DENVER - Coming Soon
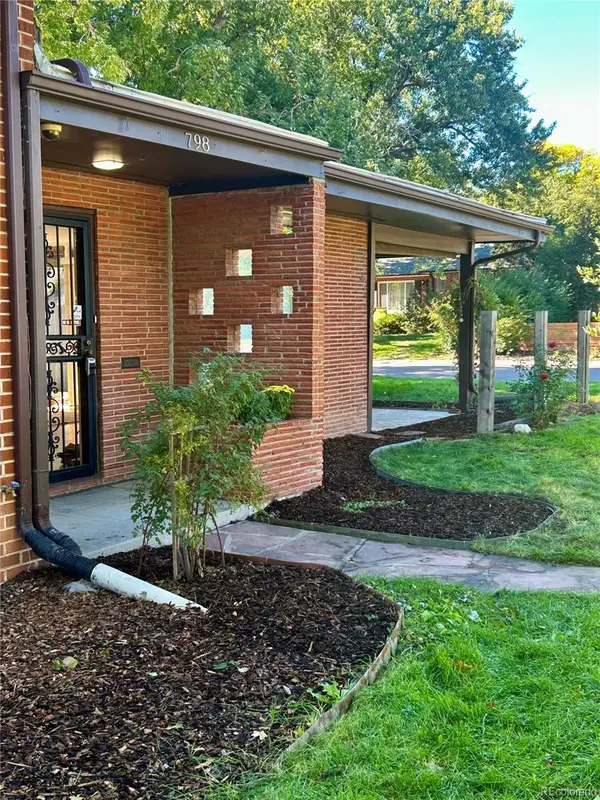 $599,000Coming Soon4 beds 2 baths
$599,000Coming Soon4 beds 2 baths798 N Leyden Street, Denver, CO 80220
MLS# 3359254Listed by: RE/MAX OF CHERRY CREEK - New
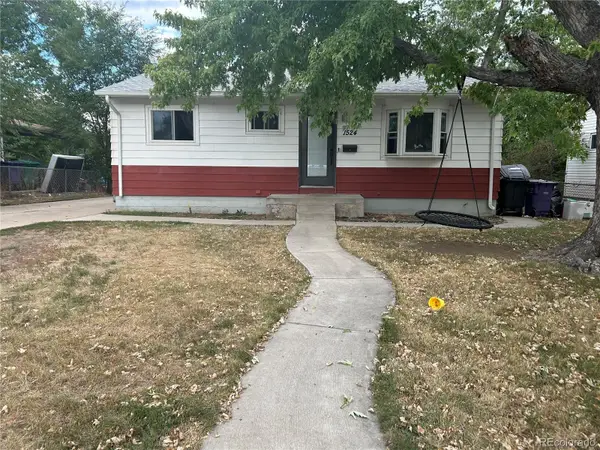 $419,000Active5 beds 2 baths1,774 sq. ft.
$419,000Active5 beds 2 baths1,774 sq. ft.1524 S Clay Street, Denver, CO 80219
MLS# 5518357Listed by: AMERICAN HOME AGENTS - New
 $485,000Active3 beds 3 baths2,346 sq. ft.
$485,000Active3 beds 3 baths2,346 sq. ft.5242 Elkhart Street, Denver, CO 80239
MLS# 6870572Listed by: TRELORA REALTY, INC. - Coming Soon
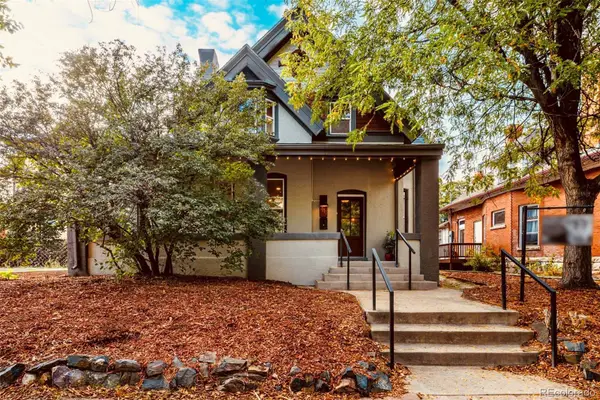 $1,250,000Coming Soon4 beds 3 baths
$1,250,000Coming Soon4 beds 3 baths1111 N Corona Street, Denver, CO 80218
MLS# 7494416Listed by: KELLER WILLIAMS DTC
