798 N Leyden Street, Denver, CO 80220
Local realty services provided by:Better Homes and Gardens Real Estate Kenney & Company
798 N Leyden Street,Denver, CO 80220
$599,000
- 4 Beds
- 2 Baths
- - sq. ft.
- Single family
- Coming Soon
Listed by:nicole maloNicMalo@rmcherrycreek.com,303-331-4587
Office:re/max of cherry creek
MLS#:3359254
Source:ML
Price summary
- Price:$599,000
About this home
Welcome to this 4-level, modified Mid-Century Modern, Mayfair neighborhood home. This home boasts mid-mod street appeal, tons of sunlight and flow to the western-facing patio, and access to the neighborhood at a great price point! The red oak hardwood floors are present on the main level and second level. Original and impeccably kept retro bathrooms, flagstone chimney and gas fireplace create a defining feature throughout the main floor. The dining area flows to the large covered patio for living and entertaining. The large 2 1/2 car garage is a big plus. The basement has a new egress window and newly finished storage room.
The kitchen, although petite, is screaming for a creative touch using small spaces. This rare split-level home could use your love and bring your own washer and dryer! At this price, we hope you understand the sale is mostly "as is". The Sellers Property Disclosure is available upon request.
Attached is also a full proposal for a stand-alone ADU that fits perfectly and allows easy access and privacy for residents of both structures, while the west side and front yards can be fenced to create ample yard space for the primary structure. Please see the attached ADU Plan and Floor Plans!
Contact an agent
Home facts
- Year built:1949
- Listing ID #:3359254
Rooms and interior
- Bedrooms:4
- Total bathrooms:2
- Full bathrooms:2
Heating and cooling
- Cooling:Air Conditioning-Room
- Heating:Forced Air, Natural Gas
Structure and exterior
- Roof:Rolled/Hot Mop
- Year built:1949
Schools
- High school:George Washington
- Middle school:Hill
- Elementary school:Carson
Utilities
- Water:Public
- Sewer:Public Sewer
Finances and disclosures
- Price:$599,000
- Tax amount:$3,993 (2024)
New listings near 798 N Leyden Street
- New
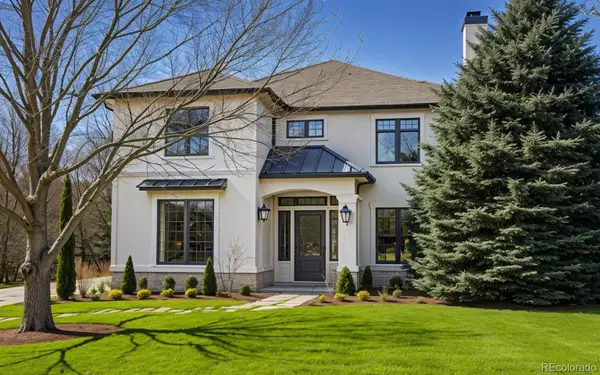 $2,000,000Active5 beds 5 baths5,187 sq. ft.
$2,000,000Active5 beds 5 baths5,187 sq. ft.2411 S Milwaukee Street, Denver, CO 80210
MLS# 2681465Listed by: COMPASS - DENVER - New
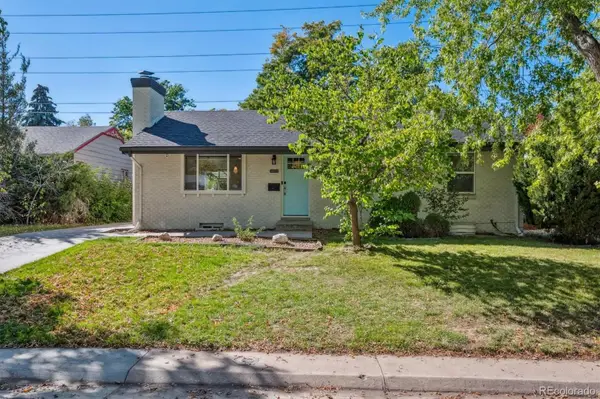 $700,000Active2 beds 2 baths1,115 sq. ft.
$700,000Active2 beds 2 baths1,115 sq. ft.1859 S Kearney Street, Denver, CO 80224
MLS# 3766999Listed by: CAMBER REALTY, LTD - New
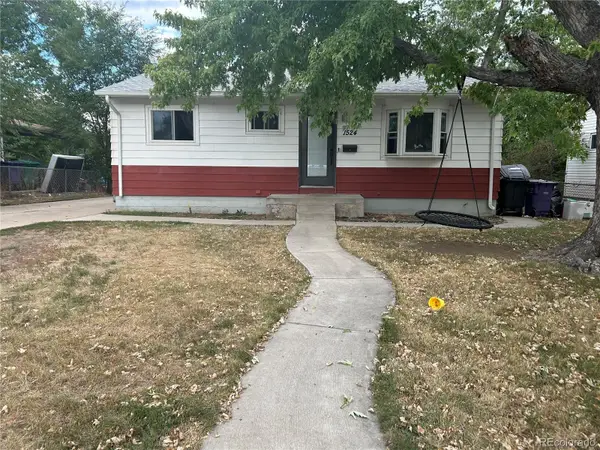 $419,000Active5 beds 2 baths1,774 sq. ft.
$419,000Active5 beds 2 baths1,774 sq. ft.1524 S Clay Street, Denver, CO 80219
MLS# 5518357Listed by: AMERICAN HOME AGENTS - New
 $485,000Active3 beds 3 baths2,346 sq. ft.
$485,000Active3 beds 3 baths2,346 sq. ft.5242 Elkhart Street, Denver, CO 80239
MLS# 6870572Listed by: TRELORA REALTY, INC. - Coming Soon
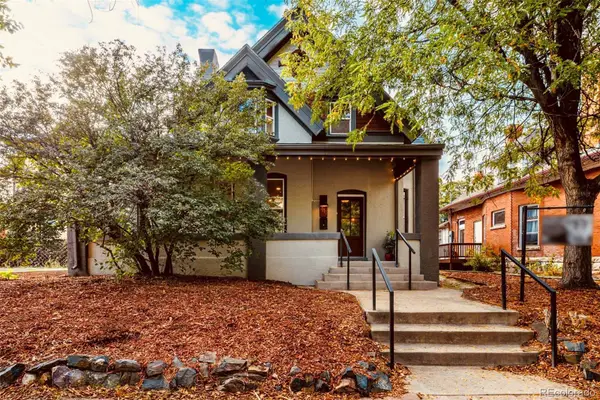 $1,250,000Coming Soon4 beds 3 baths
$1,250,000Coming Soon4 beds 3 baths1111 N Corona Street, Denver, CO 80218
MLS# 7494416Listed by: KELLER WILLIAMS DTC - New
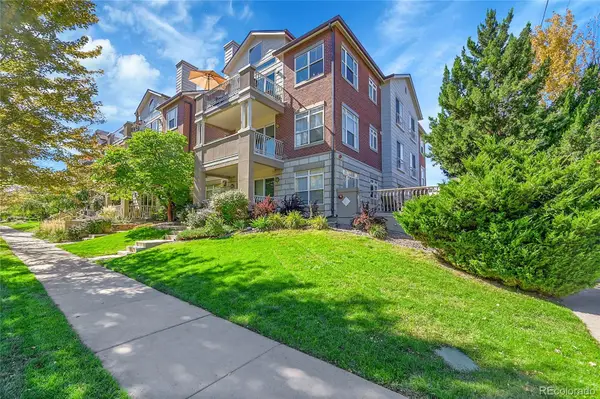 $870,000Active2 beds 2 baths1,545 sq. ft.
$870,000Active2 beds 2 baths1,545 sq. ft.111 S Monroe Street #B303, Denver, CO 80209
MLS# 9128026Listed by: MADISON & COMPANY PROPERTIES - Coming Soon
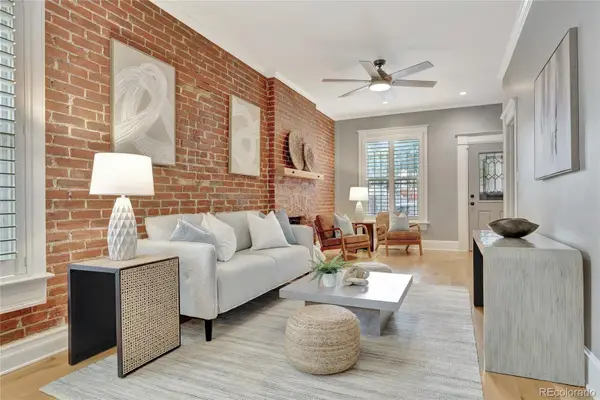 $575,000Coming Soon2 beds 2 baths
$575,000Coming Soon2 beds 2 baths1717 E 16th Avenue, Denver, CO 80218
MLS# 1650541Listed by: EXP REALTY, LLC - New
 $649,000Active5 beds 4 baths1,365 sq. ft.
$649,000Active5 beds 4 baths1,365 sq. ft.3130 W Bayaud Avenue, Denver, CO 80219
MLS# 2156337Listed by: GRACE MANAGEMENT & INVEST. - New
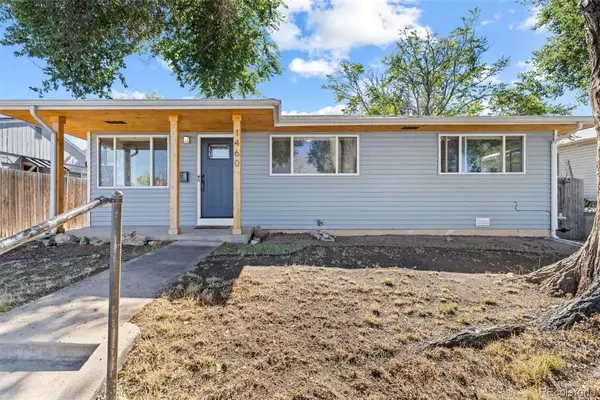 $520,000Active3 beds 1 baths1,015 sq. ft.
$520,000Active3 beds 1 baths1,015 sq. ft.1460 W Alaska Place, Denver, CO 80223
MLS# 5409513Listed by: COMPASS - DENVER
