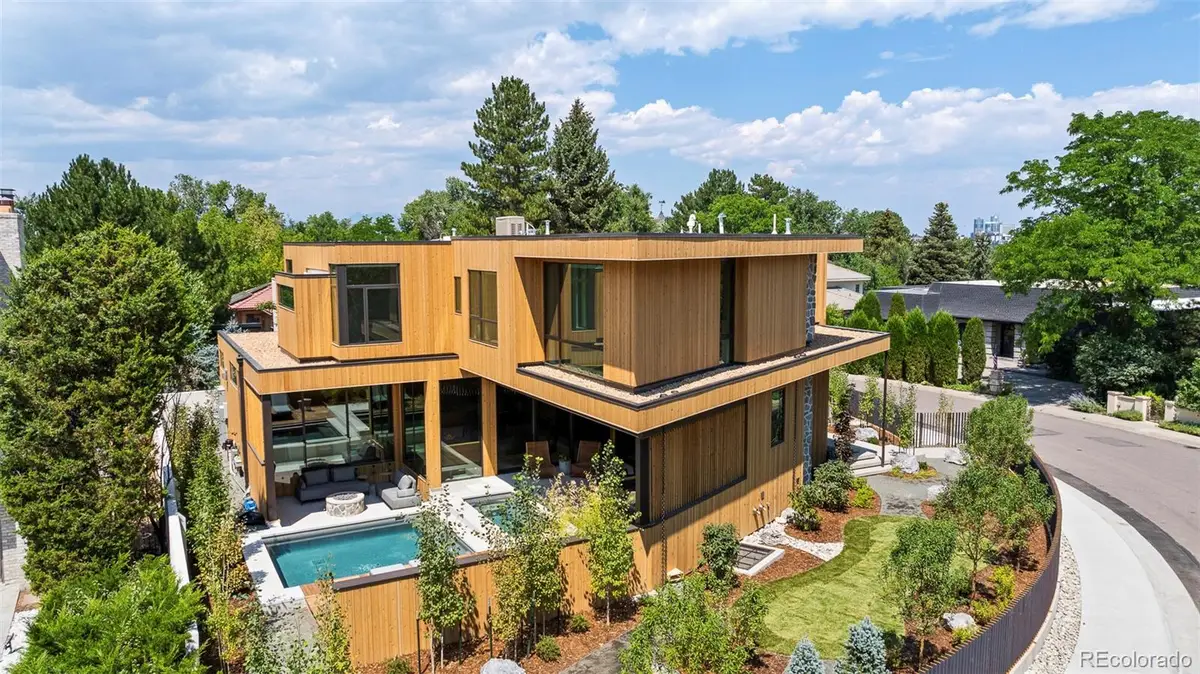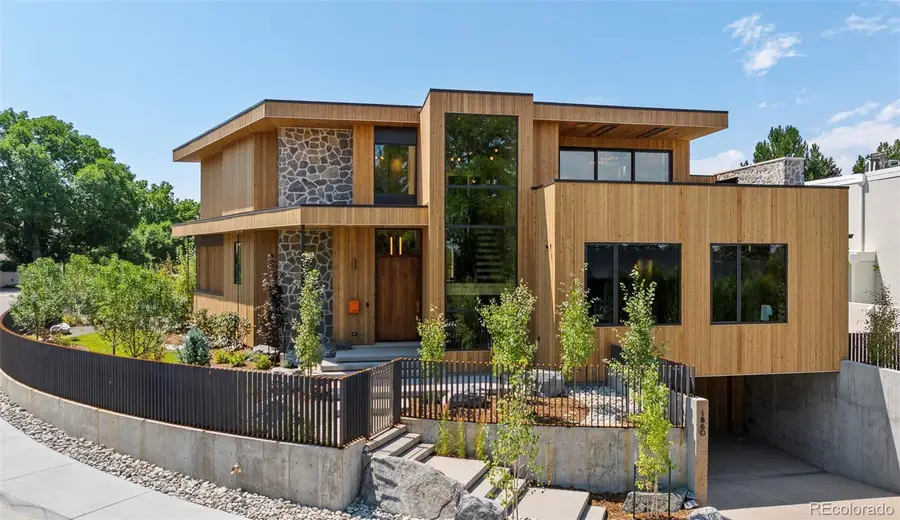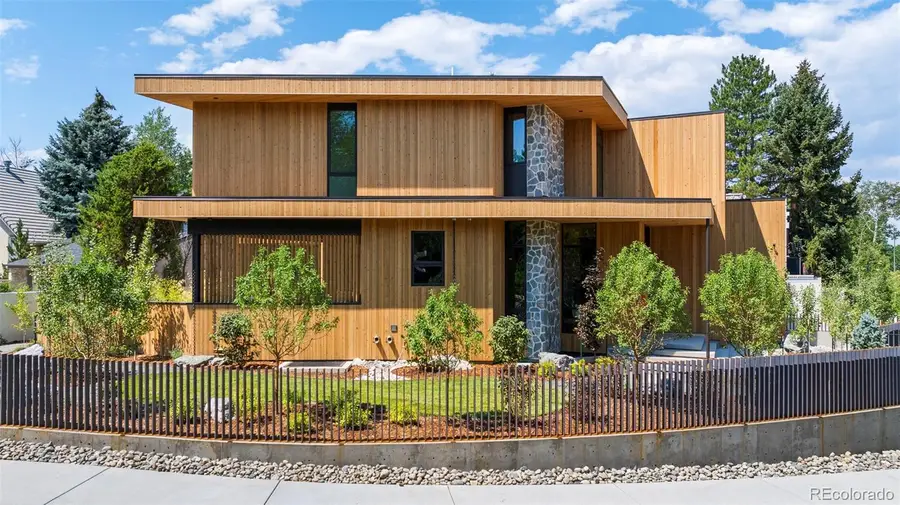1860 E Cedar Avenue, Denver, CO 80209
Local realty services provided by:Better Homes and Gardens Real Estate Kenney & Company



1860 E Cedar Avenue,Denver, CO 80209
$8,500,000
- 6 Beds
- 8 Baths
- 5,964 sq. ft.
- Single family
- Active
Listed by:colleen covellcolleen.covell@compass.com,720-940-0046
Office:compass - denver
MLS#:3674699
Source:ML
Price summary
- Price:$8,500,000
- Price per sq. ft.:$1,425.22
About this home
Modern luxury meets timeless design in south Country Club. Discover a one-of-a-kind, newly-built architectural masterpiece on a coveted, private cul-de-sac. This home blends bespoke design and luxurious finishes with a sophisticated vintage-inspired vibe—perfect for entertaining, comfort, and wellness. You won’t find another home like this in Denver! Designed by StudioHoff and built by Domani Development, the home exudes architectural excellence, clad in wire-brushed cedar and local stone with raw steel accents. Expansive windows maximize natural light and create a seamless indoor-outdoor flow. Relax in the outdoor entertaining oasis with multiple outdoor dining and lounge spaces, a resort-style pool, spa, and covered terrace, along with a built-in outdoor kitchen, and dedicated bathroom and shower. The interior of the home, featuring 6 bedrooms and 8 baths, is warm and inviting. The entertainer will love the formal dining room, a dream kitchen with expansive island and eat-in nook, and a walk-in butler's kitchen and pantry, and a custom lounge living room. The main floor is completed by a coveted primary retreat, with 2 custom walk-in closets, a spa-inspired bath with steam shower, and a large laundry and utility room for added convenience. The upper level, accessed by either the light-filled floating staircase or the elevator, has four en-suite bedrooms, a large recreation room, a reading nook and opens to the rooftop deck with stunning Denver views. A second set of washer and dryers provides additional convenience. The lower level offers a wellness center complete with gym, infrared sauna, mudroom with filtered water station and an additional bedroom/bath—ideal for a massage room or a guest suite. Park 4 cars in the attached garage (heated driveway and walkways—no snow shoveling required). Every detail in this home is thoughtfully designed and meticulously crafted. Experience the perfect blend of art, luxury, and comfort—ideal for the most discerning buyer.
Contact an agent
Home facts
- Year built:2025
- Listing Id #:3674699
Rooms and interior
- Bedrooms:6
- Total bathrooms:8
- Full bathrooms:7
- Half bathrooms:1
- Living area:5,964 sq. ft.
Heating and cooling
- Cooling:Central Air
- Heating:Heat Pump, Radiant, Radiant Floor
Structure and exterior
- Roof:Composition
- Year built:2025
- Building area:5,964 sq. ft.
- Lot area:0.19 Acres
Schools
- High school:South
- Middle school:Merrill
- Elementary school:Steele
Utilities
- Water:Public
- Sewer:Public Sewer
Finances and disclosures
- Price:$8,500,000
- Price per sq. ft.:$1,425.22
- Tax amount:$6,019 (2024)
New listings near 1860 E Cedar Avenue
- New
 $350,000Active3 beds 3 baths1,888 sq. ft.
$350,000Active3 beds 3 baths1,888 sq. ft.1200 S Monaco St Parkway #24, Denver, CO 80224
MLS# 1754871Listed by: COLDWELL BANKER GLOBAL LUXURY DENVER - New
 $875,000Active6 beds 2 baths1,875 sq. ft.
$875,000Active6 beds 2 baths1,875 sq. ft.946 S Leyden Street, Denver, CO 80224
MLS# 4193233Listed by: YOUR CASTLE REAL ESTATE INC - New
 $920,000Active2 beds 2 baths2,095 sq. ft.
$920,000Active2 beds 2 baths2,095 sq. ft.2090 Bellaire Street, Denver, CO 80207
MLS# 5230796Listed by: KENTWOOD REAL ESTATE CITY PROPERTIES - New
 $4,350,000Active6 beds 6 baths6,038 sq. ft.
$4,350,000Active6 beds 6 baths6,038 sq. ft.1280 S Gaylord Street, Denver, CO 80210
MLS# 7501242Listed by: VINTAGE HOMES OF DENVER, INC. - New
 $415,000Active2 beds 1 baths745 sq. ft.
$415,000Active2 beds 1 baths745 sq. ft.1760 Wabash Street, Denver, CO 80220
MLS# 8611239Listed by: DVX PROPERTIES LLC - Coming Soon
 $890,000Coming Soon4 beds 4 baths
$890,000Coming Soon4 beds 4 baths4020 Fenton Court, Denver, CO 80212
MLS# 9189229Listed by: TRAILHEAD RESIDENTIAL GROUP - New
 $3,695,000Active6 beds 8 baths6,306 sq. ft.
$3,695,000Active6 beds 8 baths6,306 sq. ft.1018 S Vine Street, Denver, CO 80209
MLS# 1595817Listed by: LIV SOTHEBY'S INTERNATIONAL REALTY - New
 $320,000Active2 beds 2 baths1,607 sq. ft.
$320,000Active2 beds 2 baths1,607 sq. ft.7755 E Quincy Avenue #T68, Denver, CO 80237
MLS# 5705019Listed by: PORCHLIGHT REAL ESTATE GROUP - New
 $410,000Active1 beds 1 baths942 sq. ft.
$410,000Active1 beds 1 baths942 sq. ft.925 N Lincoln Street #6J-S, Denver, CO 80203
MLS# 6078000Listed by: NAV REAL ESTATE - New
 $280,000Active0.19 Acres
$280,000Active0.19 Acres3145 W Ada Place, Denver, CO 80219
MLS# 9683635Listed by: ENGEL & VOLKERS DENVER
