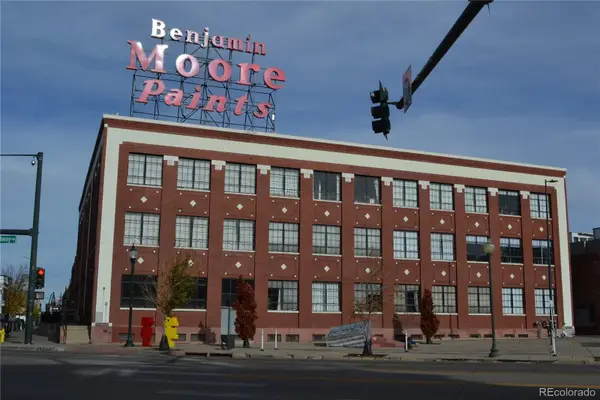18761 E 58th Avenue #A, Denver, CO 80249
Local realty services provided by:Better Homes and Gardens Real Estate Kenney & Company
18761 E 58th Avenue #A,Denver, CO 80249
$285,000
- 2 Beds
- 1 Baths
- 829 sq. ft.
- Condominium
- Active
Listed by: gingah palmer, scott elliottgcpalmer23@gmail.com,720-810-0664
Office: keller williams real estate llc.
MLS#:6463816
Source:ML
Price summary
- Price:$285,000
- Price per sq. ft.:$343.79
- Monthly HOA dues:$247
About this home
Charming 2-Bedroom Condo in Green Valley Ranch
Welcome home to this fully renovated light-filled 2-bedroom, 1-bath condo offering low-maintenance living in a
prime Green Valley Ranch location. The open layout features a spacious living area, functional
kitchen with plenty of storage, and a private balcony—perfect for relaxing or entertaining.
Both bedrooms are generously sized with ample closet space, and the full bath is tastefully
updated. Enjoy the convenience of in-unit laundry, reserved parking with handicap access and easy access to trails,
shopping, dining, DIA, and major highways.
Whether you’re a first-time buyer, downsizing, or looking for an investment, this condo checks
all the boxes. Move-in ready and waiting for you!
New roof added in the Spring of 2025!
***Link 56 project broke ground Spring of 2025! This project is headed by Kensington Development, 150-acre mixed-use development. The project will feature Target as the anchor, 35 acres of parks and open space with connectivity to the Pena Station light rail stop with retail, merchant, and restaurants to be included making this a growing area of Green Valley Ranch!***
***Even though the property structure is listed as Townhome, this is a Condo Unit***
***It is Buyer's responsibility to verify all information regarding this property***
Contact an agent
Home facts
- Year built:2005
- Listing ID #:6463816
Rooms and interior
- Bedrooms:2
- Total bathrooms:1
- Full bathrooms:1
- Living area:829 sq. ft.
Heating and cooling
- Cooling:Central Air
- Heating:Forced Air
Structure and exterior
- Roof:Composition
- Year built:2005
- Building area:829 sq. ft.
Schools
- High school:Montbello
- Middle school:Dr. Martin Luther King
- Elementary school:Highline Academy Charter School
Utilities
- Sewer:Public Sewer
Finances and disclosures
- Price:$285,000
- Price per sq. ft.:$343.79
- Tax amount:$1,559 (2024)
New listings near 18761 E 58th Avenue #A
- New
 $400,000Active2 beds 1 baths1,064 sq. ft.
$400,000Active2 beds 1 baths1,064 sq. ft.3563 Leyden Street, Denver, CO 80207
MLS# 4404424Listed by: KELLER WILLIAMS REALTY URBAN ELITE - New
 $717,800Active3 beds 4 baths2,482 sq. ft.
$717,800Active3 beds 4 baths2,482 sq. ft.8734 Martin Luther King Boulevard, Denver, CO 80238
MLS# 6313682Listed by: EQUITY COLORADO REAL ESTATE - New
 $535,000Active4 beds 3 baths1,992 sq. ft.
$535,000Active4 beds 3 baths1,992 sq. ft.1760 S Dale Court, Denver, CO 80219
MLS# 7987632Listed by: COMPASS - DENVER - New
 $999,000Active6 beds 4 baths2,731 sq. ft.
$999,000Active6 beds 4 baths2,731 sq. ft.4720 Federal Boulevard, Denver, CO 80211
MLS# 4885779Listed by: KELLER WILLIAMS REALTY URBAN ELITE - New
 $559,900Active2 beds 1 baths920 sq. ft.
$559,900Active2 beds 1 baths920 sq. ft.4551 Utica Street, Denver, CO 80212
MLS# 2357508Listed by: HETER AND COMPANY INC - New
 $2,600,000Active5 beds 6 baths7,097 sq. ft.
$2,600,000Active5 beds 6 baths7,097 sq. ft.9126 E Wesley Avenue, Denver, CO 80231
MLS# 6734740Listed by: EXP REALTY, LLC - New
 $799,000Active3 beds 4 baths1,759 sq. ft.
$799,000Active3 beds 4 baths1,759 sq. ft.1236 Quitman Street, Denver, CO 80204
MLS# 8751708Listed by: KELLER WILLIAMS REALTY DOWNTOWN LLC - New
 $625,000Active2 beds 2 baths1,520 sq. ft.
$625,000Active2 beds 2 baths1,520 sq. ft.1209 S Pennsylvania Street, Denver, CO 80210
MLS# 1891228Listed by: HOLLERMEIER REALTY - New
 $375,000Active1 beds 1 baths819 sq. ft.
$375,000Active1 beds 1 baths819 sq. ft.2500 Walnut Street #306, Denver, CO 80205
MLS# 2380483Listed by: K.O. REAL ESTATE - New
 $699,990Active2 beds 2 baths1,282 sq. ft.
$699,990Active2 beds 2 baths1,282 sq. ft.4157 Wyandot Street, Denver, CO 80211
MLS# 6118631Listed by: KELLER WILLIAMS REALTY DOWNTOWN LLC
