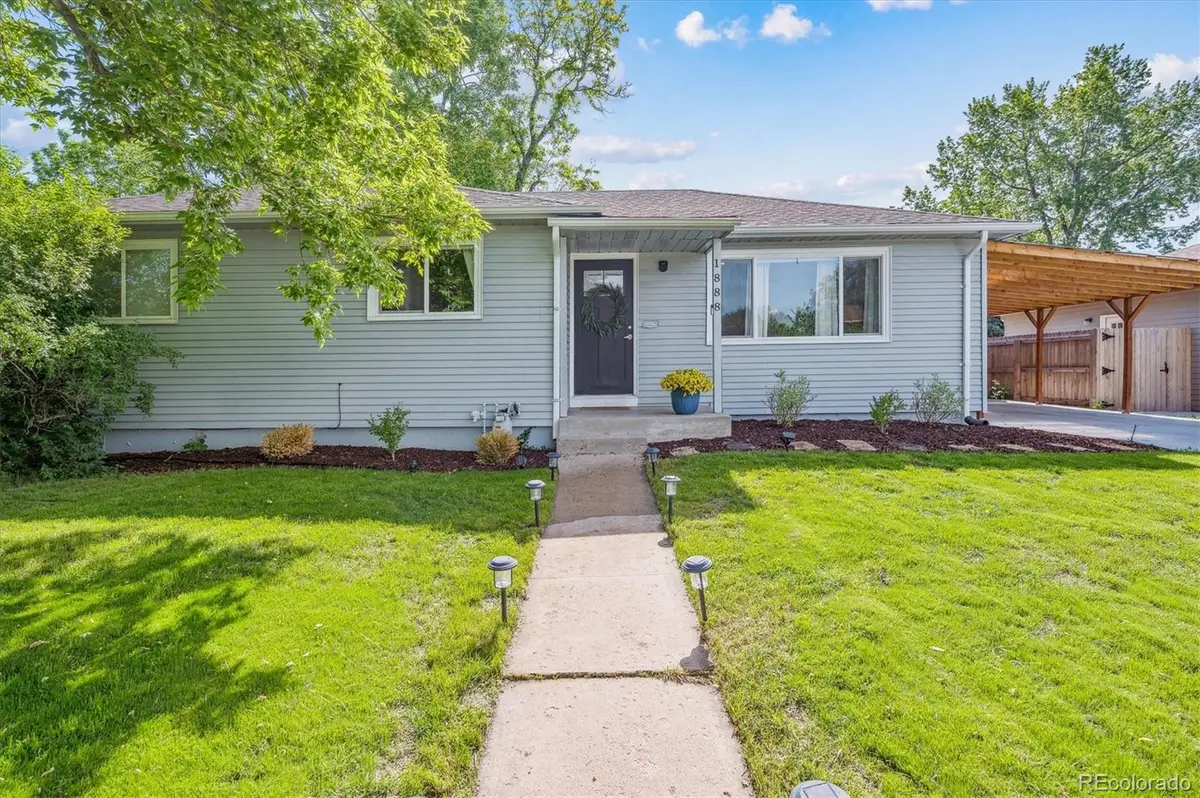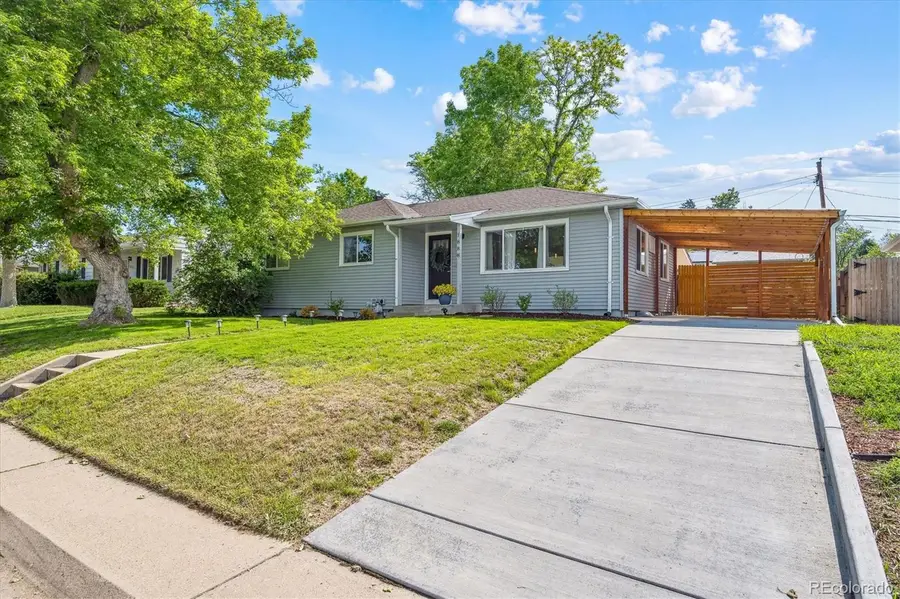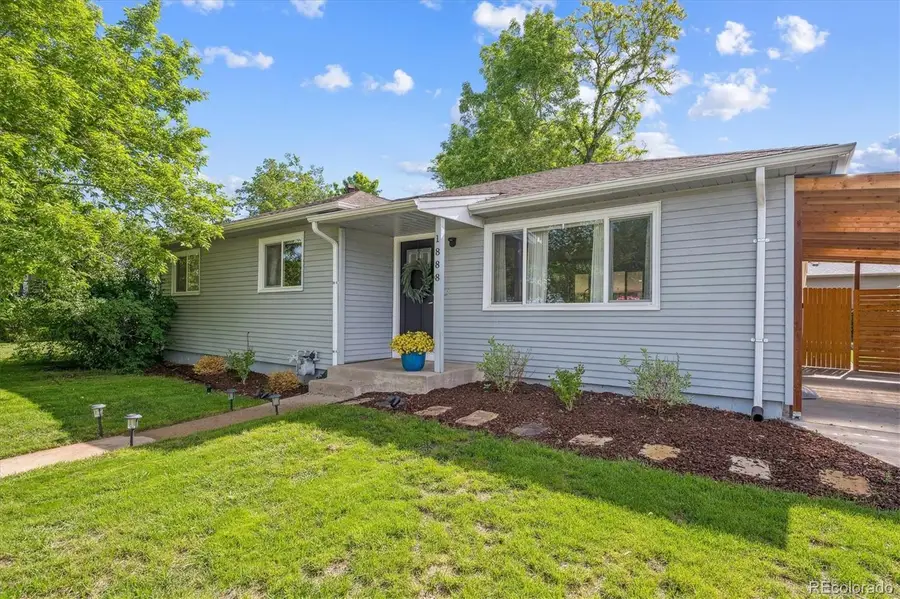1888 S Filbert Court, Denver, CO 80222
Local realty services provided by:Better Homes and Gardens Real Estate Kenney & Company



Listed by:kiki fairclothkiki@boonefaircloth.com,303-482-7300
Office:camber realty, ltd
MLS#:7299956
Source:ML
Price summary
- Price:$735,000
- Price per sq. ft.:$316.54
About this home
Nestled in the heart of the Virginia Village neighborhood, this meticulously updated ranch-style home offers a harmonious blend of modern amenities and mid-century charm. Boasting 4 bedrooms and 3 bathrooms, it provides ample space for comfortable living.
Key Features:
Open Concept Living with an updated kitchen
Oversized Primary Suite - oversized room, walk- in closet, updated bathroom with large shower
Two Living Spaces - large basement with 2 bedrooms (one non-conforming) and an updated, large bathroom
Flat, Great Backyard
Updated System in the last 3 years - hot water heater, sewer line, appliances, air conditioning
Neighborhood Highlights:
Virginia Village is renowned for its tranquil ambiance, tree-lined streets, and proximity to parks and recreational areas. Residents enjoy easy access to the Cherry Creek Trail, Cook Park, and a variety of local dining and shopping options. The neighborhood's blend of suburban tranquility and urban convenience makes it a desirable location for families and professionals alike.
Contact an agent
Home facts
- Year built:1954
- Listing Id #:7299956
Rooms and interior
- Bedrooms:4
- Total bathrooms:3
- Full bathrooms:1
- Living area:2,322 sq. ft.
Heating and cooling
- Heating:Forced Air
Structure and exterior
- Roof:Composition
- Year built:1954
- Building area:2,322 sq. ft.
- Lot area:0.16 Acres
Schools
- High school:Thomas Jefferson
- Middle school:Merrill
- Elementary school:Ellis
Utilities
- Water:Public
- Sewer:Public Sewer
Finances and disclosures
- Price:$735,000
- Price per sq. ft.:$316.54
- Tax amount:$4,139 (2024)
New listings near 1888 S Filbert Court
- New
 $350,000Active3 beds 3 baths1,888 sq. ft.
$350,000Active3 beds 3 baths1,888 sq. ft.1200 S Monaco St Parkway #24, Denver, CO 80224
MLS# 1754871Listed by: COLDWELL BANKER GLOBAL LUXURY DENVER - New
 $875,000Active6 beds 2 baths1,875 sq. ft.
$875,000Active6 beds 2 baths1,875 sq. ft.946 S Leyden Street, Denver, CO 80224
MLS# 4193233Listed by: YOUR CASTLE REAL ESTATE INC - New
 $920,000Active2 beds 2 baths2,095 sq. ft.
$920,000Active2 beds 2 baths2,095 sq. ft.2090 Bellaire Street, Denver, CO 80207
MLS# 5230796Listed by: KENTWOOD REAL ESTATE CITY PROPERTIES - New
 $4,350,000Active6 beds 6 baths6,038 sq. ft.
$4,350,000Active6 beds 6 baths6,038 sq. ft.1280 S Gaylord Street, Denver, CO 80210
MLS# 7501242Listed by: VINTAGE HOMES OF DENVER, INC. - New
 $415,000Active2 beds 1 baths745 sq. ft.
$415,000Active2 beds 1 baths745 sq. ft.1760 Wabash Street, Denver, CO 80220
MLS# 8611239Listed by: DVX PROPERTIES LLC - Coming Soon
 $890,000Coming Soon4 beds 4 baths
$890,000Coming Soon4 beds 4 baths4020 Fenton Court, Denver, CO 80212
MLS# 9189229Listed by: TRAILHEAD RESIDENTIAL GROUP - New
 $3,695,000Active6 beds 8 baths6,306 sq. ft.
$3,695,000Active6 beds 8 baths6,306 sq. ft.1018 S Vine Street, Denver, CO 80209
MLS# 1595817Listed by: LIV SOTHEBY'S INTERNATIONAL REALTY - New
 $320,000Active2 beds 2 baths1,607 sq. ft.
$320,000Active2 beds 2 baths1,607 sq. ft.7755 E Quincy Avenue #T68, Denver, CO 80237
MLS# 5705019Listed by: PORCHLIGHT REAL ESTATE GROUP - New
 $410,000Active1 beds 1 baths942 sq. ft.
$410,000Active1 beds 1 baths942 sq. ft.925 N Lincoln Street #6J-S, Denver, CO 80203
MLS# 6078000Listed by: NAV REAL ESTATE - New
 $280,000Active0.19 Acres
$280,000Active0.19 Acres3145 W Ada Place, Denver, CO 80219
MLS# 9683635Listed by: ENGEL & VOLKERS DENVER
