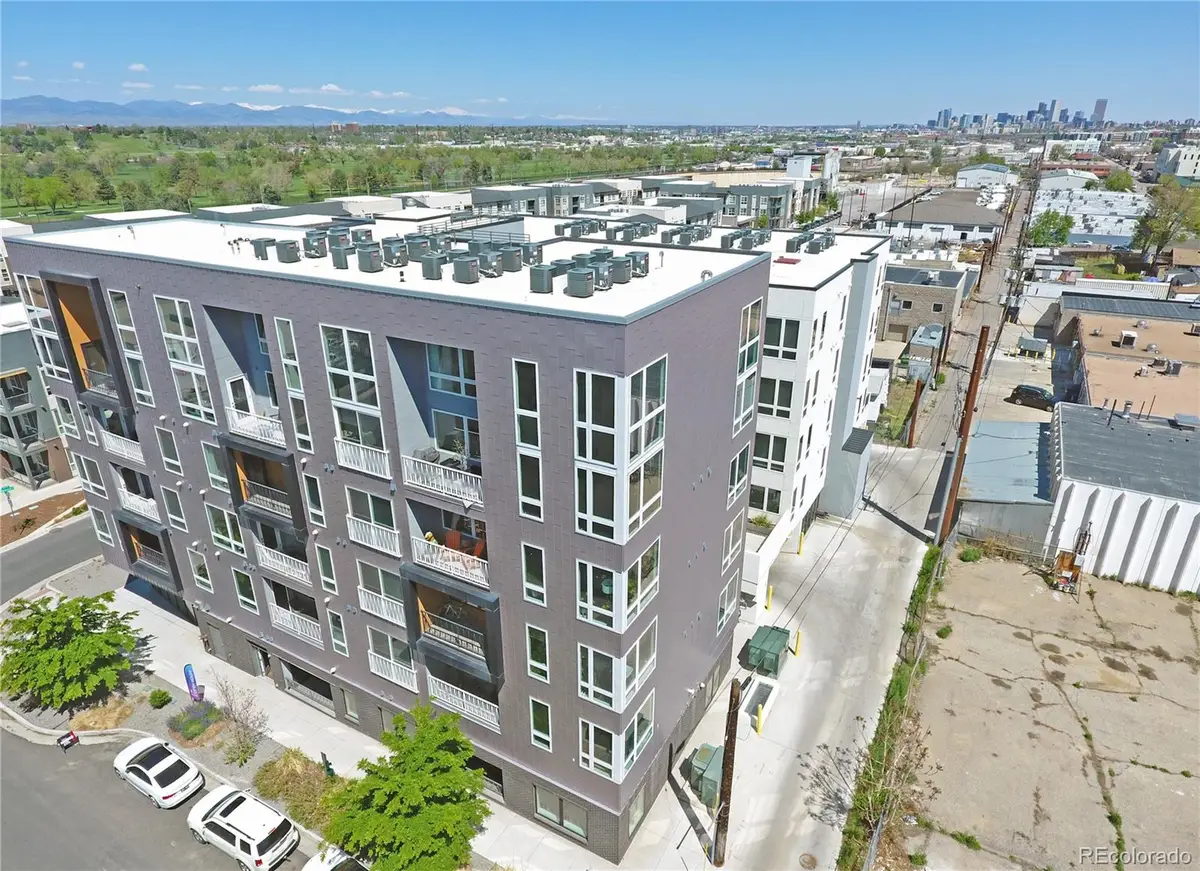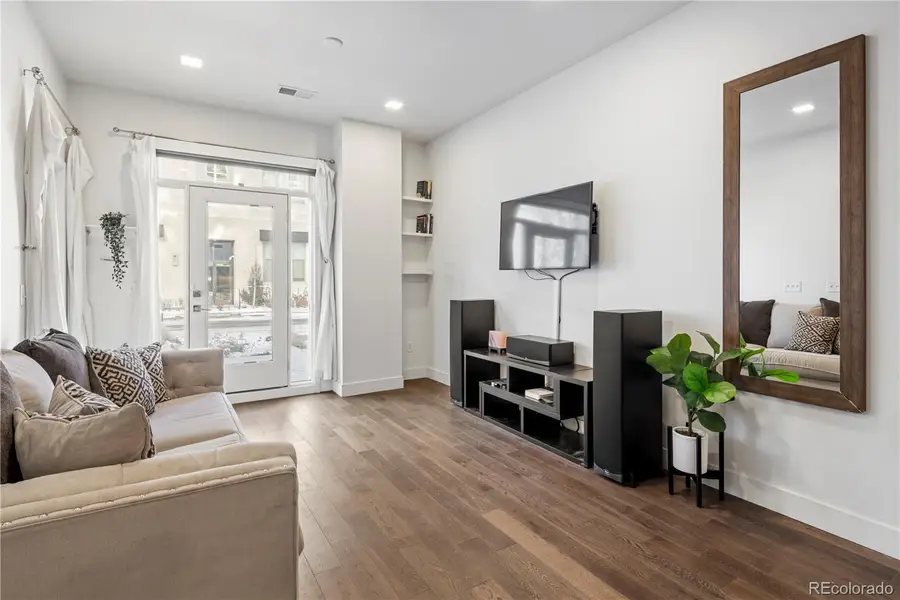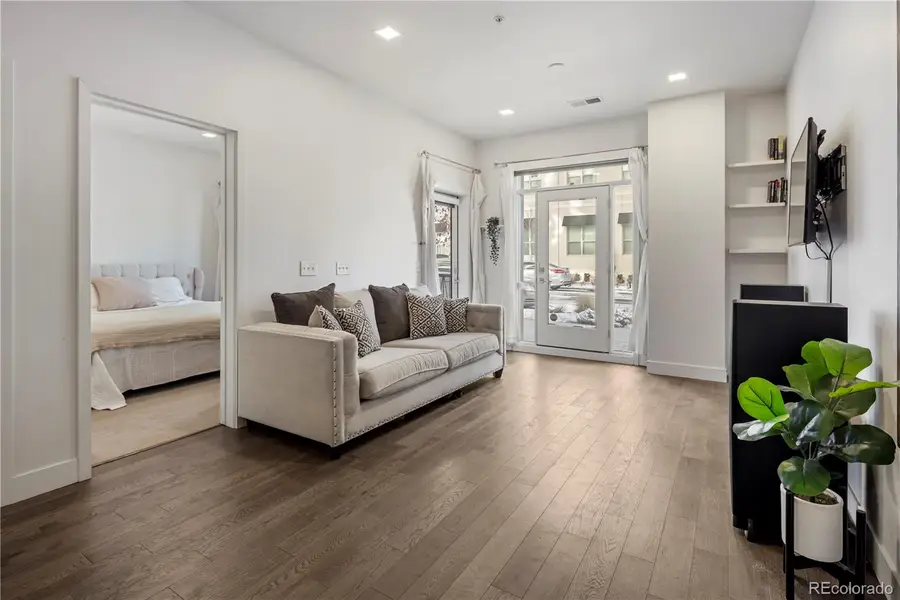1898 S Bannock Street #103, Denver, CO 80223
Local realty services provided by:Better Homes and Gardens Real Estate Kenney & Company



1898 S Bannock Street #103,Denver, CO 80223
$370,000
- 1 Beds
- 1 Baths
- 658 sq. ft.
- Condominium
- Active
Listed by:william grimes309-781-6583
Office:keller williams advantage realty llc.
MLS#:9584656
Source:ML
Price summary
- Price:$370,000
- Price per sq. ft.:$562.31
- Monthly HOA dues:$278
About this home
Welcome to SOBO 58: South Broadway’s Premier Condo Community. This one-bedroom, one-bathroom condo with a private streetside entrance, underground garage and additional storage boasts high ceiling, large windows, and provides superb access to local transportation (Just three blocks from the Evans Light Rail Station). The living room is bright and airy, thanks to its additional entrance, and the upgraded kitchen includes quartz countertops with high-end appliances. This modern condo also boasts stunning views from the building's rooftop terrace. Located in a neighborhood with well-maintained roads and easy access to public transportation, this modern condo is close to nearby restaurants, including Sushi Den, Corvus Coffee, Park Burger, Snarf’s, Bacon Social House, and Adelitas, making it the perfect location for those who value convenience and city living. Don't miss out on the opportunity to make this stunning modern condo your home. Contact me today to schedule a viewing.
This prime location provides soon-to-be access to significant infrastructure upgrades, including a new pedestrian bridge to Overland Park with Levitt Pavilion, bike-friendly corridors, improved light rail access, and enhanced outdoor public spaces.
UNIT FEATURES:
Private patio with gas stub-out for grilling
Solid wood doors & LUTEK window coverings
9’ ceilings with 8’ High-efficiency Andersen windows
Designer cabinetry with 42” upper kitchen cabinets
Solid-surface quartz countertops in kitchen & baths
Large-format floor tiles in bathrooms
Whirlpool stainless steel kitchen appliances, including a 22 cu. ft. counter-depth refrigerator
COMMON AREA AMENITIES:
Secure access control for building entry
Secured garage parking & storage
Parcel Pending automated package system
Lush private courtyard for relaxation
Furnished lobby with a pool table, fireplace & TV
Contact an agent
Home facts
- Year built:2020
- Listing Id #:9584656
Rooms and interior
- Bedrooms:1
- Total bathrooms:1
- Living area:658 sq. ft.
Heating and cooling
- Cooling:Central Air
- Heating:Forced Air, Natural Gas
Structure and exterior
- Year built:2020
- Building area:658 sq. ft.
- Lot area:0.41 Acres
Schools
- High school:South
- Middle school:Grant
- Elementary school:Asbury
Utilities
- Water:Public
- Sewer:Public Sewer
Finances and disclosures
- Price:$370,000
- Price per sq. ft.:$562.31
- Tax amount:$1,663 (2023)
New listings near 1898 S Bannock Street #103
- New
 $350,000Active3 beds 3 baths1,888 sq. ft.
$350,000Active3 beds 3 baths1,888 sq. ft.1200 S Monaco St Parkway #24, Denver, CO 80224
MLS# 1754871Listed by: COLDWELL BANKER GLOBAL LUXURY DENVER - New
 $875,000Active6 beds 2 baths1,875 sq. ft.
$875,000Active6 beds 2 baths1,875 sq. ft.946 S Leyden Street, Denver, CO 80224
MLS# 4193233Listed by: YOUR CASTLE REAL ESTATE INC - New
 $920,000Active2 beds 2 baths2,095 sq. ft.
$920,000Active2 beds 2 baths2,095 sq. ft.2090 Bellaire Street, Denver, CO 80207
MLS# 5230796Listed by: KENTWOOD REAL ESTATE CITY PROPERTIES - New
 $4,350,000Active6 beds 6 baths6,038 sq. ft.
$4,350,000Active6 beds 6 baths6,038 sq. ft.1280 S Gaylord Street, Denver, CO 80210
MLS# 7501242Listed by: VINTAGE HOMES OF DENVER, INC. - New
 $415,000Active2 beds 1 baths745 sq. ft.
$415,000Active2 beds 1 baths745 sq. ft.1760 Wabash Street, Denver, CO 80220
MLS# 8611239Listed by: DVX PROPERTIES LLC - Coming Soon
 $890,000Coming Soon4 beds 4 baths
$890,000Coming Soon4 beds 4 baths4020 Fenton Court, Denver, CO 80212
MLS# 9189229Listed by: TRAILHEAD RESIDENTIAL GROUP - New
 $3,695,000Active6 beds 8 baths6,306 sq. ft.
$3,695,000Active6 beds 8 baths6,306 sq. ft.1018 S Vine Street, Denver, CO 80209
MLS# 1595817Listed by: LIV SOTHEBY'S INTERNATIONAL REALTY - New
 $320,000Active2 beds 2 baths1,607 sq. ft.
$320,000Active2 beds 2 baths1,607 sq. ft.7755 E Quincy Avenue #T68, Denver, CO 80237
MLS# 5705019Listed by: PORCHLIGHT REAL ESTATE GROUP - New
 $410,000Active1 beds 1 baths942 sq. ft.
$410,000Active1 beds 1 baths942 sq. ft.925 N Lincoln Street #6J-S, Denver, CO 80203
MLS# 6078000Listed by: NAV REAL ESTATE - New
 $280,000Active0.19 Acres
$280,000Active0.19 Acres3145 W Ada Place, Denver, CO 80219
MLS# 9683635Listed by: ENGEL & VOLKERS DENVER
