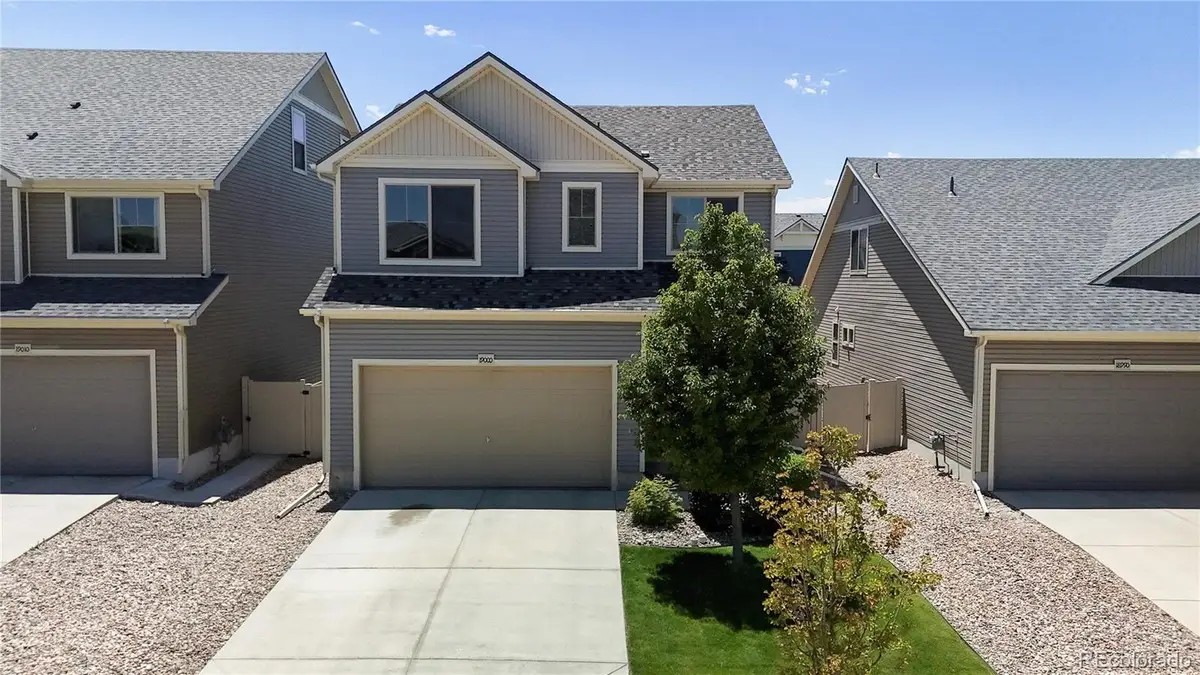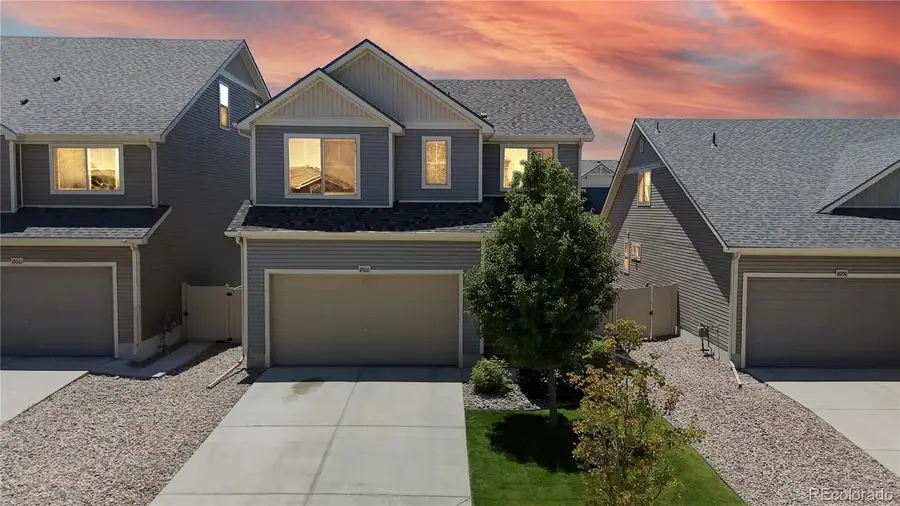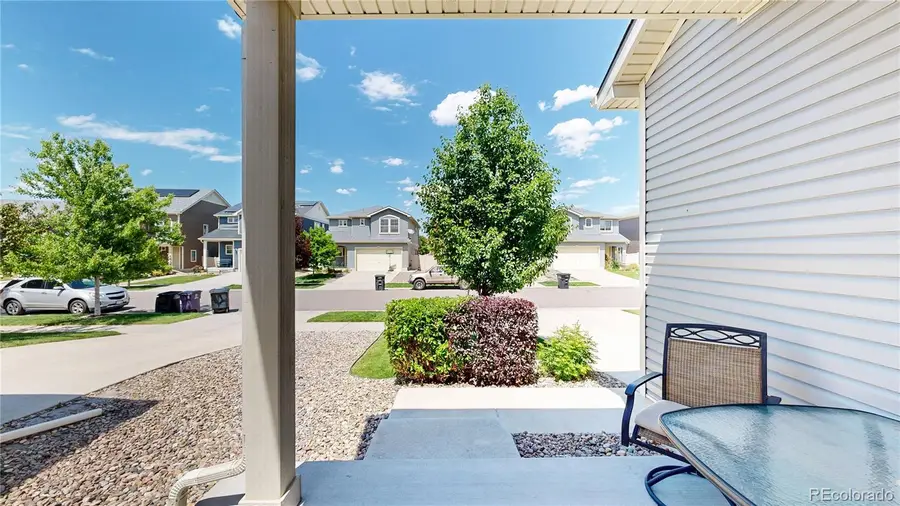19000 E 55th Avenue, Denver, CO 80249
Local realty services provided by:Better Homes and Gardens Real Estate Kenney & Company



19000 E 55th Avenue,Denver, CO 80249
$525,000
- 3 Beds
- 3 Baths
- 2,517 sq. ft.
- Single family
- Active
Listed by:pamela maloneypamela.maloney3@gmail.com,720-841-2122
Office:berkshire hathaway homeservices colorado real estate, llc. erie
MLS#:3321837
Source:ML
Price summary
- Price:$525,000
- Price per sq. ft.:$208.58
About this home
CRA Loan Eligible! This home qualifies for a special lending program with perks like No Origination, No Mortgage Insurance and potential closing cost assistance for first-time buyers—making this well-located home even more of a standout opportunity.
Built in 2017 by Oakwood Homes, this like-new 3-bedroom, 3-bath gem in Green Valley Ranch features a bright open layout, newer stainless steel appliances, and modern conveniences throughout. The upstairs laundry room adds everyday ease, and the spacious primary suite includes a large walk-in closet and a spacious ¾ bath.
Enjoy Colorado’s sunny days in the beautifully landscaped backyard with a large stamped concrete patio, full in-ground sprinkler system (front and back), and a vinyl privacy fence—ideal for entertaining or relaxing in peace.
The home also includes a newer furnace, AC, energy-efficient window tinting, and a brand-new roof. Downstairs, you’ll find an unfinished 700 sq ft basement ready for your vision—whether it’s a home gym, rec room, or added living space.
The 2-car attached garage is finished and sealed, offering extra polish and durability. Located with quick access to DIA, public transportation, shopping, and surrounded by trails and greenbelts, you’re also just minutes from the Rocky Mountain Arsenal National Wildlife Refuge—15,000 acres of open space with 20 miles of free hiking trails.
Don’t miss this rare blend of value, space, and location—plus a financing advantage you won’t find just anywhere.
Contact an agent
Home facts
- Year built:2017
- Listing Id #:3321837
Rooms and interior
- Bedrooms:3
- Total bathrooms:3
- Full bathrooms:1
- Half bathrooms:1
- Living area:2,517 sq. ft.
Heating and cooling
- Cooling:Central Air
- Heating:Forced Air
Structure and exterior
- Roof:Composition
- Year built:2017
- Building area:2,517 sq. ft.
- Lot area:0.1 Acres
Schools
- High school:Strive Smart Academy
- Middle school:Dr. Martin Luther King
- Elementary school:Omar D. Blair Charter School
Utilities
- Water:Public
- Sewer:Public Sewer
Finances and disclosures
- Price:$525,000
- Price per sq. ft.:$208.58
- Tax amount:$5,018 (2024)
New listings near 19000 E 55th Avenue
- Open Fri, 3 to 5pmNew
 $575,000Active2 beds 1 baths1,234 sq. ft.
$575,000Active2 beds 1 baths1,234 sq. ft.2692 S Quitman Street, Denver, CO 80219
MLS# 3892078Listed by: MILEHIMODERN - New
 $174,000Active1 beds 2 baths1,200 sq. ft.
$174,000Active1 beds 2 baths1,200 sq. ft.9625 E Center Avenue #10C, Denver, CO 80247
MLS# 4677310Listed by: LARK & KEY REAL ESTATE - New
 $425,000Active2 beds 1 baths816 sq. ft.
$425,000Active2 beds 1 baths816 sq. ft.1205 W 39th Avenue, Denver, CO 80211
MLS# 9272130Listed by: LPT REALTY - New
 $379,900Active2 beds 2 baths1,668 sq. ft.
$379,900Active2 beds 2 baths1,668 sq. ft.7865 E Mississippi Avenue #1601, Denver, CO 80247
MLS# 9826565Listed by: RE/MAX LEADERS - New
 $659,000Active5 beds 3 baths2,426 sq. ft.
$659,000Active5 beds 3 baths2,426 sq. ft.3385 Poplar Street, Denver, CO 80207
MLS# 3605934Listed by: MODUS REAL ESTATE - Open Sun, 1 to 3pmNew
 $305,000Active1 beds 1 baths635 sq. ft.
$305,000Active1 beds 1 baths635 sq. ft.444 17th Street #205, Denver, CO 80202
MLS# 4831273Listed by: RE/MAX PROFESSIONALS - Open Sun, 1 to 4pmNew
 $1,550,000Active7 beds 4 baths4,248 sq. ft.
$1,550,000Active7 beds 4 baths4,248 sq. ft.2690 Stuart Street, Denver, CO 80212
MLS# 5632469Listed by: YOUR CASTLE REAL ESTATE INC - Coming Soon
 $2,895,000Coming Soon5 beds 6 baths
$2,895,000Coming Soon5 beds 6 baths2435 S Josephine Street, Denver, CO 80210
MLS# 5897425Listed by: RE/MAX OF CHERRY CREEK - New
 $1,900,000Active2 beds 4 baths4,138 sq. ft.
$1,900,000Active2 beds 4 baths4,138 sq. ft.1201 N Williams Street #17A, Denver, CO 80218
MLS# 5905529Listed by: LIV SOTHEBY'S INTERNATIONAL REALTY - New
 $590,000Active4 beds 2 baths1,835 sq. ft.
$590,000Active4 beds 2 baths1,835 sq. ft.3351 Poplar Street, Denver, CO 80207
MLS# 6033985Listed by: MODUS REAL ESTATE
