19109 E 50th Drive, Denver, CO 80249
Local realty services provided by:Better Homes and Gardens Real Estate Kenney & Company
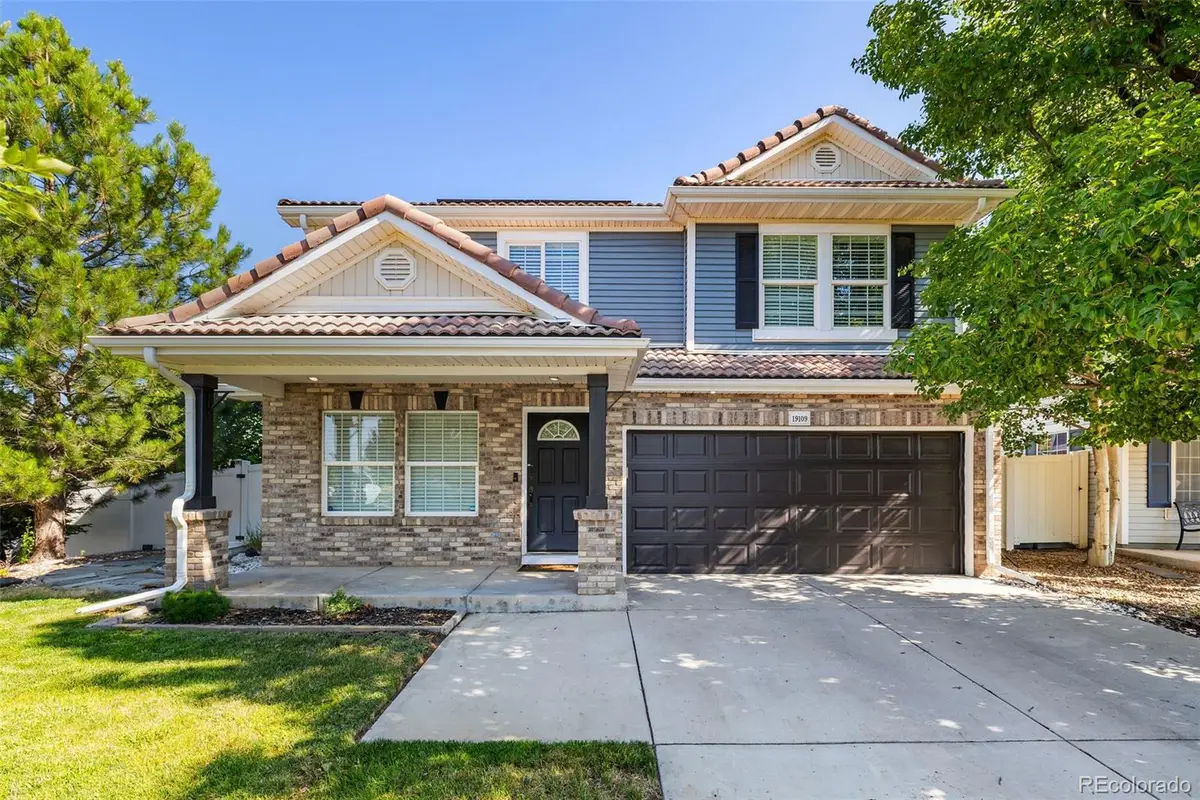
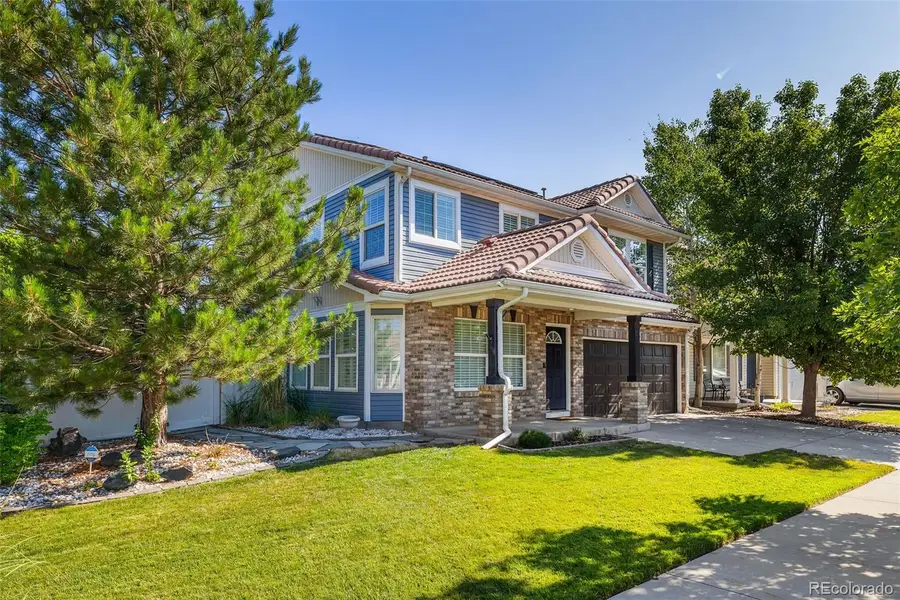

19109 E 50th Drive,Denver, CO 80249
$550,000
- 3 Beds
- 3 Baths
- 2,070 sq. ft.
- Single family
- Active
Listed by:jessica devereauxdevsellsdenver@gmail.com,720-404-4004
Office:real broker, llc. dba real
MLS#:3811497
Source:ML
Price summary
- Price:$550,000
- Price per sq. ft.:$265.7
About this home
Welcome to this thoughtfully upgraded, turnkey smart home, where modern convenience meets stylish comfort. Upon arrival you’re greeted by a beautifully remodeled interior featuring new flooring, fresh paint throughout, and an upgraded kitchen complete with granite countertops and stainless steel appliances. The open layout flows creates a bright and inviting space perfect for both everyday living and entertaining. The master bathroom has been fully renovated, offering a spa-like atmosphere with double sinks and contemporary finishes. Every detail in this home has been carefully considered, requiring no additional work, just bring your furniture and start living. Step outside through the new sliding glass door to a professionally landscaped backyard that’s perfect for entertaining or unwinding. Enjoy evenings in your hot tub or summer gatherings on the newly poured concrete patio, all accented by energy-efficient solar lighting. Located in the vibrant and growing Green Valley Ranch community, this home offers the perfect balance of suburban comfort and city convenience. Just minutes from Denver International Airport, light rail stations, parks, shopping, and the award winning Green Valley Ranch Golf Club. This home is also equipped with fully PAID-OFF solar panels and WiFi-connected solar production tracking, allowing for exceptional energy efficiency and low utility costs. Smart features include a WiFi/keypad front door lock, smart thermostat, smart lighting, a WiFi garage door opener, and a WiFi-controlled sprinkler system—making everyday life seamless and efficient. Additional upgrades include a finished garage with epoxy floors, an insulated door and opener, a built-in wall safe, a newer hot water heater, and an exterior storage shed for added convenience. Don’t miss your chance to own a home that’s truly ready for you from day one.
Contact an agent
Home facts
- Year built:2004
- Listing Id #:3811497
Rooms and interior
- Bedrooms:3
- Total bathrooms:3
- Full bathrooms:2
- Half bathrooms:1
- Living area:2,070 sq. ft.
Heating and cooling
- Cooling:Central Air
- Heating:Forced Air
Structure and exterior
- Roof:Shingle
- Year built:2004
- Building area:2,070 sq. ft.
- Lot area:0.13 Acres
Schools
- High school:Dr. Martin Luther King
- Middle school:Dr. Martin Luther King
- Elementary school:SOAR at Green Valley Ranch
Utilities
- Water:Public
- Sewer:Public Sewer
Finances and disclosures
- Price:$550,000
- Price per sq. ft.:$265.7
- Tax amount:$4,377 (2024)
New listings near 19109 E 50th Drive
- New
 $375,000Active3 beds 2 baths1,722 sq. ft.
$375,000Active3 beds 2 baths1,722 sq. ft.2685 S Dayton Way #105, Denver, CO 80231
MLS# 2553217Listed by: LPT REALTY - New
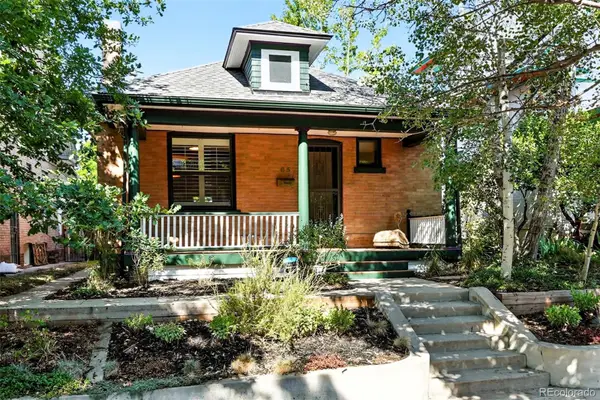 $665,000Active3 beds 1 baths1,240 sq. ft.
$665,000Active3 beds 1 baths1,240 sq. ft.65 S Clarkson Street, Denver, CO 80209
MLS# 4788720Listed by: COMPASS - DENVER - New
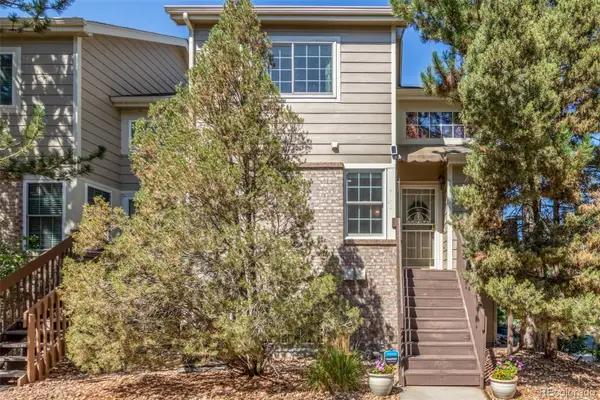 $495,000Active3 beds 3 baths1,606 sq. ft.
$495,000Active3 beds 3 baths1,606 sq. ft.1470 S Quebec Way #123, Denver, CO 80231
MLS# 5901233Listed by: KENTWOOD REAL ESTATE CHERRY CREEK - New
 $600,000Active2 beds 2 baths1,389 sq. ft.
$600,000Active2 beds 2 baths1,389 sq. ft.1225 N Emerson Street #B, Denver, CO 80218
MLS# 4113432Listed by: LIVE WEST REALTY - Open Sat, 12:01 to 2pmNew
 $725,000Active3 beds 4 baths2,665 sq. ft.
$725,000Active3 beds 4 baths2,665 sq. ft.366 Dallas Street, Denver, CO 80230
MLS# 7758220Listed by: EXP REALTY, LLC - Open Sat, 12 to 3pmNew
 $775,000Active3 beds 2 baths1,584 sq. ft.
$775,000Active3 beds 2 baths1,584 sq. ft.2727 W 34th Avenue, Denver, CO 80211
MLS# 5475809Listed by: MODUS REAL ESTATE - New
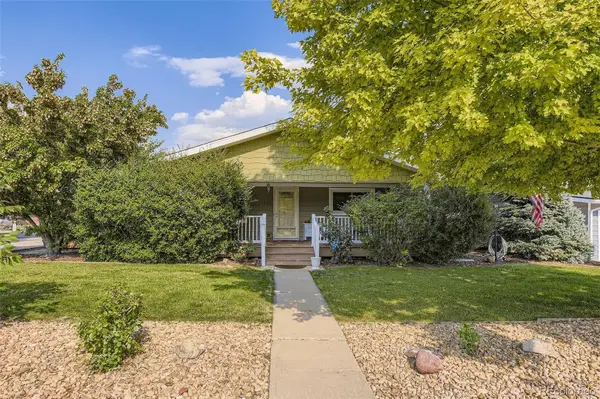 $545,000Active4 beds 3 baths2,727 sq. ft.
$545,000Active4 beds 3 baths2,727 sq. ft.7898 Applewood Lane, Denver, CO 80221
MLS# 9439521Listed by: HOME REAL ESTATE - Open Sat, 10am to 12pmNew
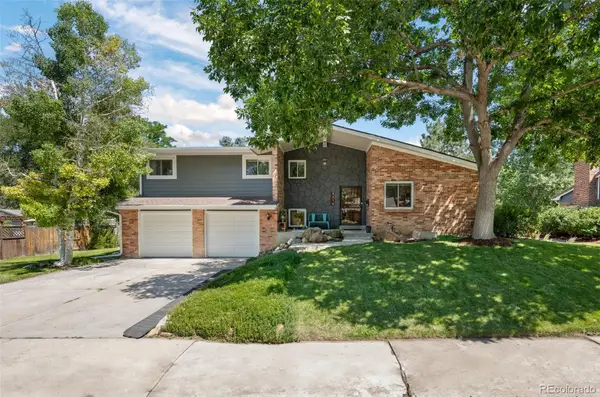 $850,000Active4 beds 3 baths2,959 sq. ft.
$850,000Active4 beds 3 baths2,959 sq. ft.3212 S Magnolia Street, Denver, CO 80224
MLS# 1826392Listed by: LOKATION REAL ESTATE - New
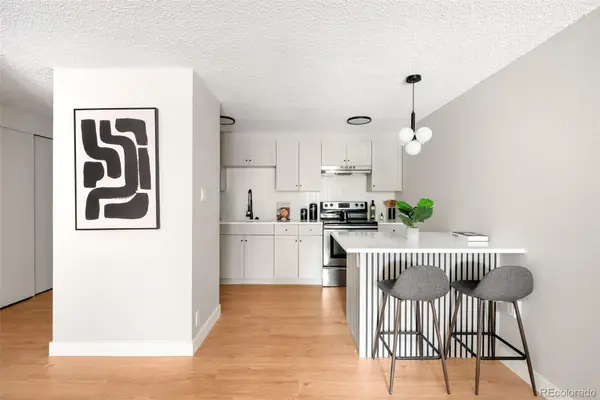 $250,000Active1 beds 1 baths698 sq. ft.
$250,000Active1 beds 1 baths698 sq. ft.2500 S York Street #115, Denver, CO 80210
MLS# 8260574Listed by: REAL BROKER, LLC DBA REAL - New
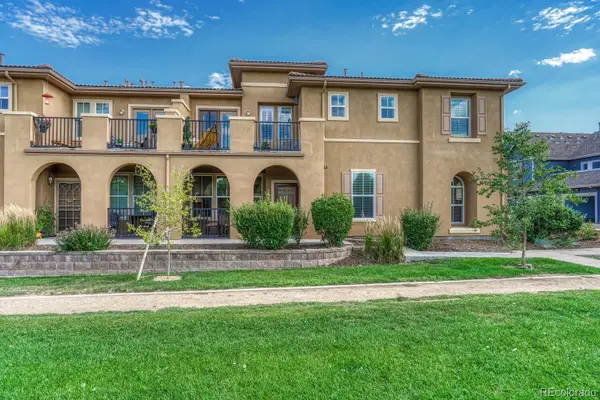 $375,000Active2 beds 2 baths970 sq. ft.
$375,000Active2 beds 2 baths970 sq. ft.7777 E 23rd Avenue #904, Denver, CO 80238
MLS# 9222732Listed by: REALTY ONE GROUP FIVE STAR

