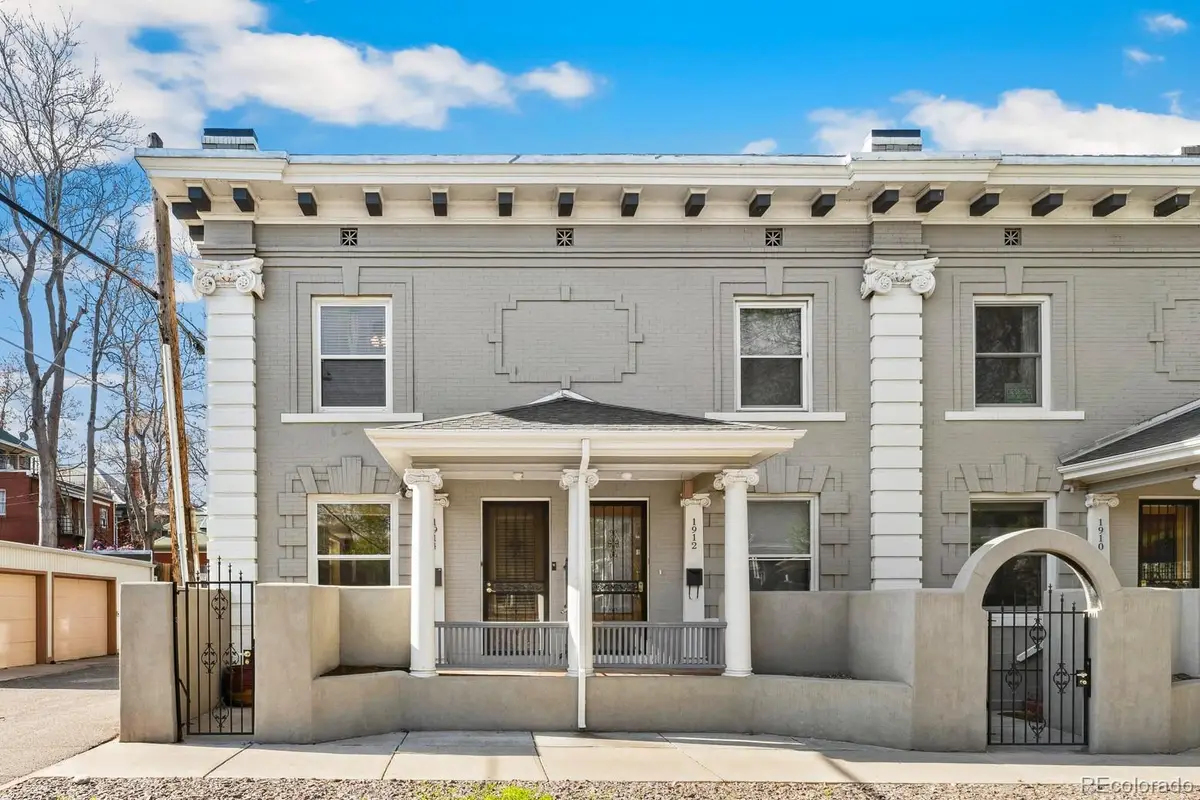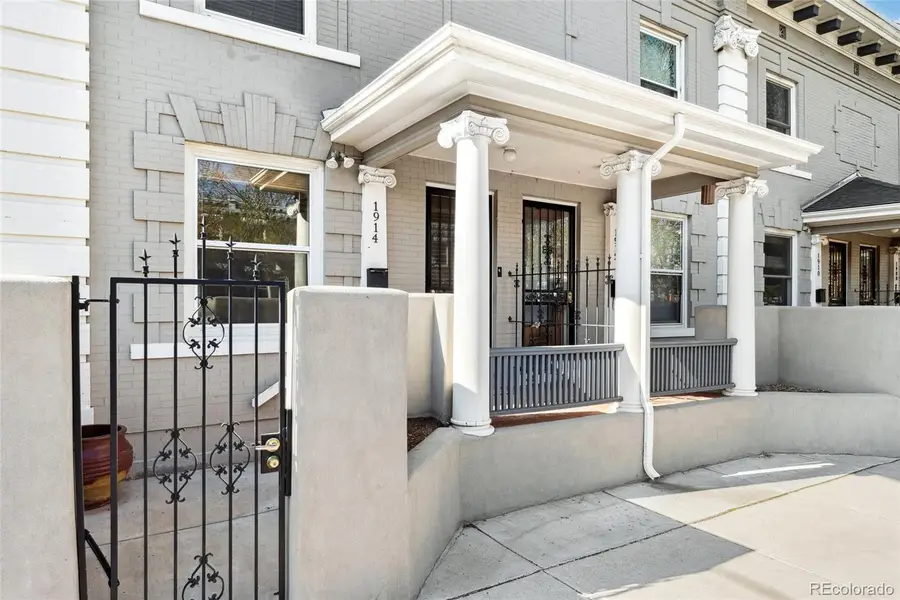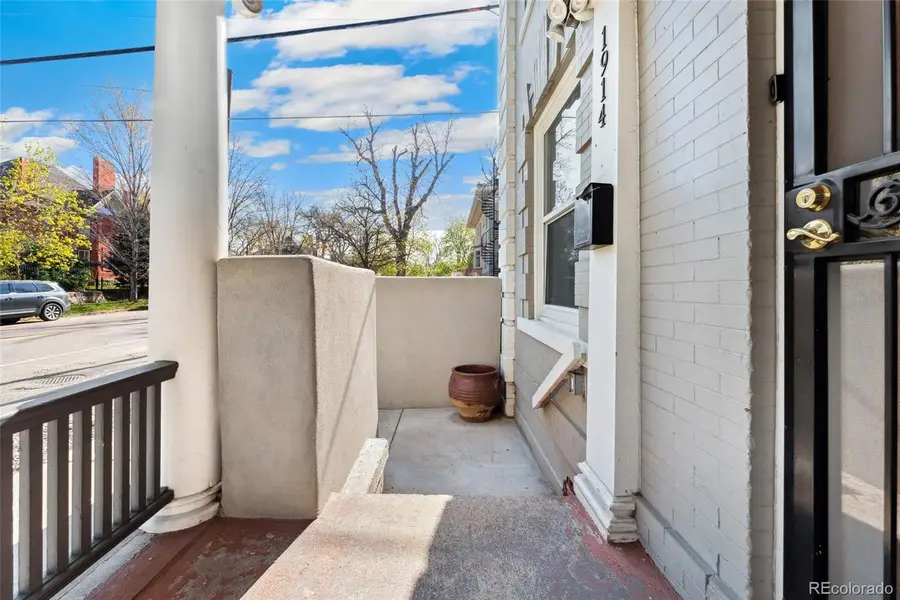1914 E 16th Avenue, Denver, CO 80206
Local realty services provided by:Better Homes and Gardens Real Estate Kenney & Company



1914 E 16th Avenue,Denver, CO 80206
$535,000
- 3 Beds
- 2 Baths
- 1,816 sq. ft.
- Townhouse
- Active
Listed by:martin mataMartin.Mata@redfin.com,720-552-2557
Office:redfin corporation
MLS#:7985666
Source:ML
Price summary
- Price:$535,000
- Price per sq. ft.:$294.6
- Monthly HOA dues:$86.67
About this home
Live at the heart of one of Denver's most desirable neighborhoods, where vibrant city living meets everyday comfort. Just one block from popular restaurants, bars, and coffee shops, and five blocks from the green spaces of City Park, this stylish end-unit townhome surrounds you with the best of the city. Inside, warm hardwood flooring, high ceilings, and large windows bring in natural light, while fresh updates make it feel truly move-in ready. The kitchen shines with granite counters, stainless appliances, and custom cabinetry, plus a built-in desk and dry bar for added function. Upstairs, three spacious bedrooms offer flexibility for sleeping, working, or relaxing. Cozy up by the gas fireplace, unwind on the charming front porch, and take advantage of the large basement with abundant storage and an included washer and dryer. A fully renovated bathroom and newer windows complete this inviting home designed for modern city living.
Contact an agent
Home facts
- Year built:1909
- Listing Id #:7985666
Rooms and interior
- Bedrooms:3
- Total bathrooms:2
- Full bathrooms:1
- Half bathrooms:1
- Living area:1,816 sq. ft.
Heating and cooling
- Cooling:Central Air
- Heating:Forced Air
Structure and exterior
- Roof:Composition
- Year built:1909
- Building area:1,816 sq. ft.
Schools
- High school:East
- Middle school:Whittier E-8
- Elementary school:Whittier E-8
Utilities
- Water:Public
- Sewer:Public Sewer
Finances and disclosures
- Price:$535,000
- Price per sq. ft.:$294.6
- Tax amount:$2,675 (2024)
New listings near 1914 E 16th Avenue
- New
 $350,000Active3 beds 3 baths1,888 sq. ft.
$350,000Active3 beds 3 baths1,888 sq. ft.1200 S Monaco St Parkway #24, Denver, CO 80224
MLS# 1754871Listed by: COLDWELL BANKER GLOBAL LUXURY DENVER - New
 $875,000Active6 beds 2 baths1,875 sq. ft.
$875,000Active6 beds 2 baths1,875 sq. ft.946 S Leyden Street, Denver, CO 80224
MLS# 4193233Listed by: YOUR CASTLE REAL ESTATE INC - New
 $920,000Active2 beds 2 baths2,095 sq. ft.
$920,000Active2 beds 2 baths2,095 sq. ft.2090 Bellaire Street, Denver, CO 80207
MLS# 5230796Listed by: KENTWOOD REAL ESTATE CITY PROPERTIES - New
 $4,350,000Active6 beds 6 baths6,038 sq. ft.
$4,350,000Active6 beds 6 baths6,038 sq. ft.1280 S Gaylord Street, Denver, CO 80210
MLS# 7501242Listed by: VINTAGE HOMES OF DENVER, INC. - New
 $415,000Active2 beds 1 baths745 sq. ft.
$415,000Active2 beds 1 baths745 sq. ft.1760 Wabash Street, Denver, CO 80220
MLS# 8611239Listed by: DVX PROPERTIES LLC - Coming Soon
 $890,000Coming Soon4 beds 4 baths
$890,000Coming Soon4 beds 4 baths4020 Fenton Court, Denver, CO 80212
MLS# 9189229Listed by: TRAILHEAD RESIDENTIAL GROUP - New
 $3,695,000Active6 beds 8 baths6,306 sq. ft.
$3,695,000Active6 beds 8 baths6,306 sq. ft.1018 S Vine Street, Denver, CO 80209
MLS# 1595817Listed by: LIV SOTHEBY'S INTERNATIONAL REALTY - New
 $320,000Active2 beds 2 baths1,607 sq. ft.
$320,000Active2 beds 2 baths1,607 sq. ft.7755 E Quincy Avenue #T68, Denver, CO 80237
MLS# 5705019Listed by: PORCHLIGHT REAL ESTATE GROUP - New
 $410,000Active1 beds 1 baths942 sq. ft.
$410,000Active1 beds 1 baths942 sq. ft.925 N Lincoln Street #6J-S, Denver, CO 80203
MLS# 6078000Listed by: NAV REAL ESTATE - New
 $280,000Active0.19 Acres
$280,000Active0.19 Acres3145 W Ada Place, Denver, CO 80219
MLS# 9683635Listed by: ENGEL & VOLKERS DENVER
