1958 S Grant Street, Denver, CO 80210
Local realty services provided by:Better Homes and Gardens Real Estate Kenney & Company
1958 S Grant Street,Denver, CO 80210
$1,044,044
- 3 Beds
- 2 Baths
- 1,892 sq. ft.
- Single family
- Active
Listed by:janine smith303-522-0606
Office:homesmart
MLS#:2245647
Source:ML
Price summary
- Price:$1,044,044
- Price per sq. ft.:$551.82
About this home
Delightful Bungalow in Platt Park on a beautiful tree-lined block. This well-maintained home includes updated lighting and a charming fireplace in the living room. The dining room is adjacent to the kitchen allowing for easy flow for entertainment with family and friends. The Southern facing kitchen invites year round sunshine, has white cabinetry and expansive countertops. Two bedrooms and a full bath complete the main level. Downstairs has been updated and offers a large master bedroom with an egress window, large walk in closet and luxurious bathroom. The bonus room can be used for an office, exercise room or whatever the need may be. In addition to the water filter in the kitchen there is also a whole house water filter. A beautiful large back yard with patio is perfect for enjoying summer evenings. Two car detached garage with barn doors opens to the back yard. The front porch is perfect for relaxing. Conveniently located near all the shops and restaurants on Old South Pearl Street. Truly a Platt Park Gem!!
Contact an agent
Home facts
- Year built:1926
- Listing ID #:2245647
Rooms and interior
- Bedrooms:3
- Total bathrooms:2
- Full bathrooms:1
- Living area:1,892 sq. ft.
Heating and cooling
- Cooling:Central Air
- Heating:Forced Air, Natural Gas
Structure and exterior
- Roof:Composition
- Year built:1926
- Building area:1,892 sq. ft.
- Lot area:0.11 Acres
Schools
- High school:South
- Middle school:Grant
- Elementary school:Asbury
Utilities
- Water:Public
- Sewer:Public Sewer
Finances and disclosures
- Price:$1,044,044
- Price per sq. ft.:$551.82
- Tax amount:$4,529 (2024)
New listings near 1958 S Grant Street
- Coming Soon
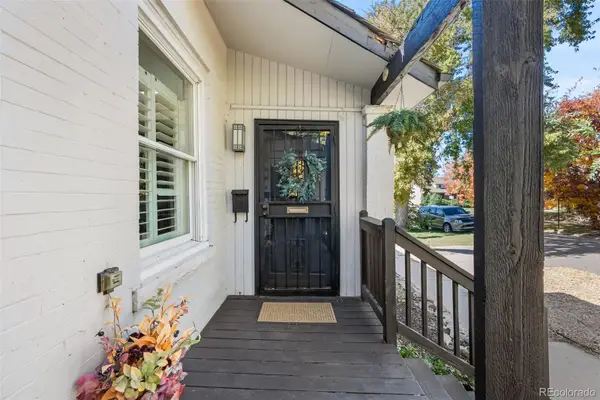 $415,000Coming Soon1 beds 1 baths
$415,000Coming Soon1 beds 1 baths816 E 4th Avenue, Denver, CO 80218
MLS# 2413151Listed by: BANYAN REAL ESTATE LLC - Open Sat, 10am to 4pmNew
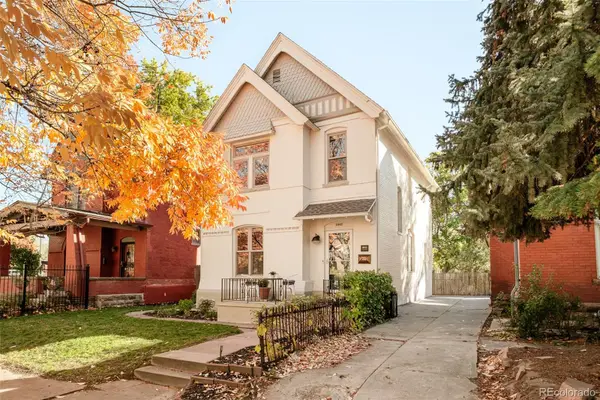 $875,000Active3 beds 2 baths1,855 sq. ft.
$875,000Active3 beds 2 baths1,855 sq. ft.3042 W 24th Avenue, Denver, CO 80211
MLS# 3784029Listed by: COMPASS - DENVER - New
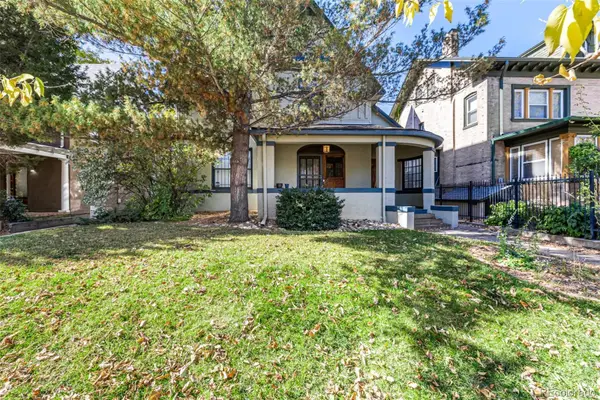 $370,000Active2 beds 1 baths1,034 sq. ft.
$370,000Active2 beds 1 baths1,034 sq. ft.1057 N Emerson Street #B, Denver, CO 80218
MLS# 4941499Listed by: USAJ REALTY - New
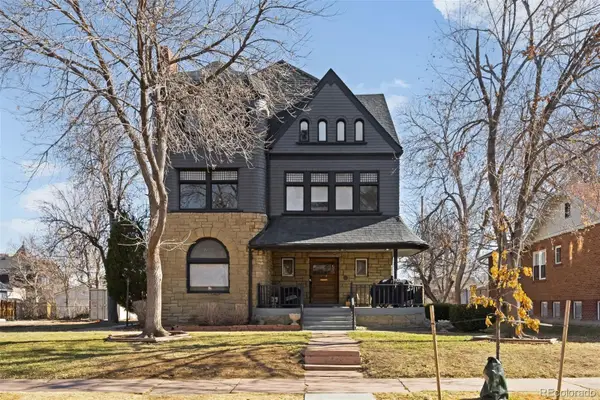 $2,000,000Active9 beds 6 baths4,567 sq. ft.
$2,000,000Active9 beds 6 baths4,567 sq. ft.1442-1444 Stuart Street, Denver, CO 80204
MLS# 5852079Listed by: COMPASS - DENVER - New
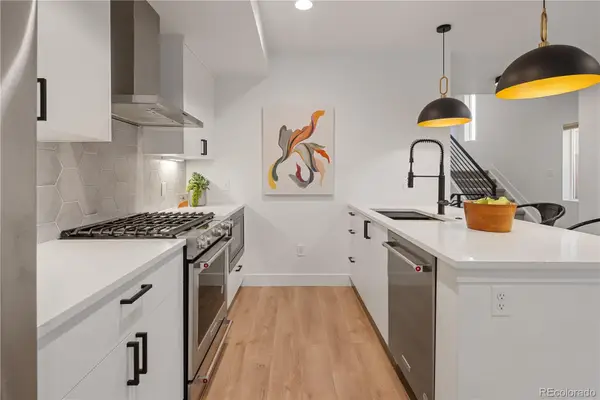 $625,000Active3 beds 4 baths1,906 sq. ft.
$625,000Active3 beds 4 baths1,906 sq. ft.1346 N Knox Court, Denver, CO 80204
MLS# 7678635Listed by: MODUS REAL ESTATE - New
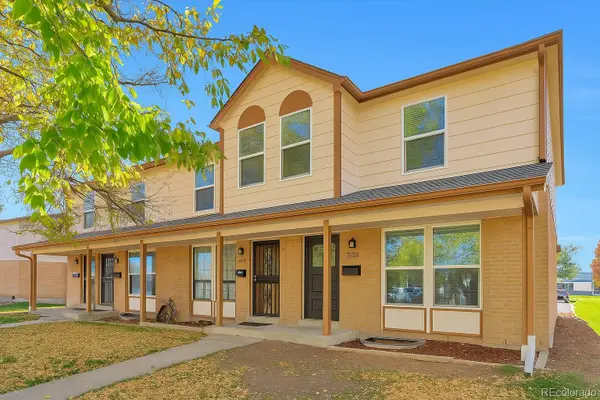 $339,000Active4 beds 3 baths1,527 sq. ft.
$339,000Active4 beds 3 baths1,527 sq. ft.3936 W Walsh Place, Denver, CO 80219
MLS# 8264309Listed by: INCO PROPERTY MANAGEMENT & SALES - New
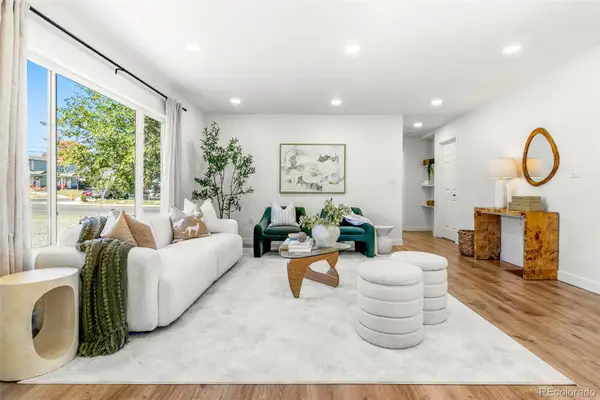 $569,000Active2 beds 2 baths1,069 sq. ft.
$569,000Active2 beds 2 baths1,069 sq. ft.990 Tennyson Street, Denver, CO 80204
MLS# 8524029Listed by: COMPASS - DENVER - Open Fri, 4 to 6pmNew
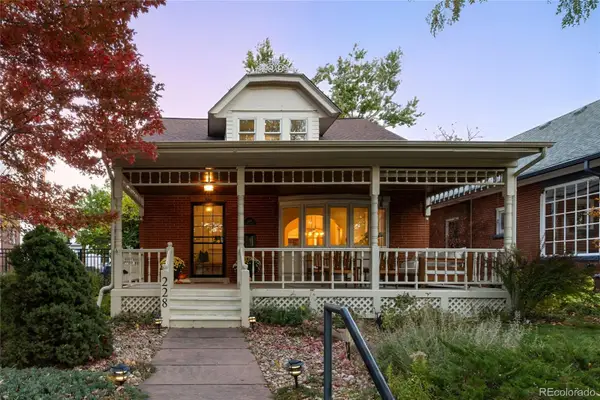 $1,300,000Active5 beds 2 baths2,444 sq. ft.
$1,300,000Active5 beds 2 baths2,444 sq. ft.228 S Gilpin Street, Denver, CO 80209
MLS# 3285089Listed by: MILEHIMODERN - Coming Soon
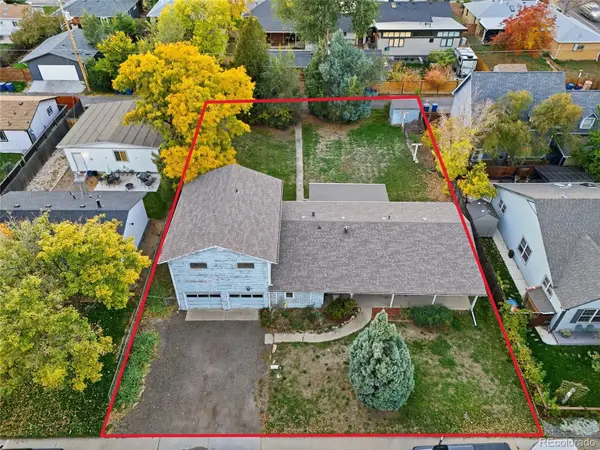 $495,000Coming Soon4 beds 2 baths
$495,000Coming Soon4 beds 2 baths1985 Fenton Street, Denver, CO 80214
MLS# 3977280Listed by: RE/MAX LEADERS
