228 S Gilpin Street, Denver, CO 80209
Local realty services provided by:Better Homes and Gardens Real Estate Kenney & Company
228 S Gilpin Street,Denver, CO 80209
$1,300,000
- 5 Beds
- 2 Baths
- 2,444 sq. ft.
- Single family
- Active
Upcoming open houses
- Sun, Oct 2612:00 pm - 04:00 pm
Listed by:scott noblescott@milehimodern.com,845-750-3283
Office:milehimodern
MLS#:3285089
Source:ML
Price summary
- Price:$1,300,000
- Price per sq. ft.:$531.91
About this home
Caution! Your Wash Park home search may end here. Steeped in an enviable locale 3 blocks from Wash Park on a quiet street, this two-story residence is defined by its open floorplan, historic Victorian charm and modern updates. Stunning curb appeal invites residents from the sprawling front porch into the spacious entryway with original Victorian staircase and stained glass windows. Arched doorways, hardwood floors, a cozy fireplace and bay windows are some of the small details that make this house a home. Entertain in the sunlight-drenched and recently updated kitchen that showcases soft-close cabinets, quartz countertops, new tile, a gas range, seating and ample storage. The adjacent dining space is beaming with natural light, a statement light fixture and easily seats 6+. Two spacious bedrooms (both with walk-in closets) and an updated full bath round out the perfect floorplan. A collection of expansive south-facing windows and seamless connectivity to the back patio summons in natural light that illuminates the communal area. The outdoor space is an entertainer’s dream during every season with multiple seating/entertaining areas including a new pergola with bistro lighting, flagstone patio and a fully fenced yard. Back inside the home, you can retreat to the primary oasis upstairs that showcases vaulted ceilings, a California closet system and en-suite bath. An additional bedroom on the level presents chic styling and the loft area has custom built-ins. Revel in the convenience of a large basement that hosts a secondary living or flex space, laundry area with new cabinets and storage galore. Enjoy easy living on a quiet, non-thorough street in Wash Park with a two-car garage, fresh paint, automatic irrigation + drip system, mature trees, extensive outdoor lighting, newer roof and annual plants & flowers all throughout the property. A rare opportunity awaits.
Contact an agent
Home facts
- Year built:1910
- Listing ID #:3285089
Rooms and interior
- Bedrooms:5
- Total bathrooms:2
- Full bathrooms:1
- Living area:2,444 sq. ft.
Heating and cooling
- Cooling:Central Air
- Heating:Forced Air
Structure and exterior
- Roof:Composition
- Year built:1910
- Building area:2,444 sq. ft.
- Lot area:0.11 Acres
Schools
- High school:South
- Middle school:Merrill
- Elementary school:Steele
Utilities
- Water:Public
- Sewer:Public Sewer
Finances and disclosures
- Price:$1,300,000
- Price per sq. ft.:$531.91
- Tax amount:$6,421 (2024)
New listings near 228 S Gilpin Street
- New
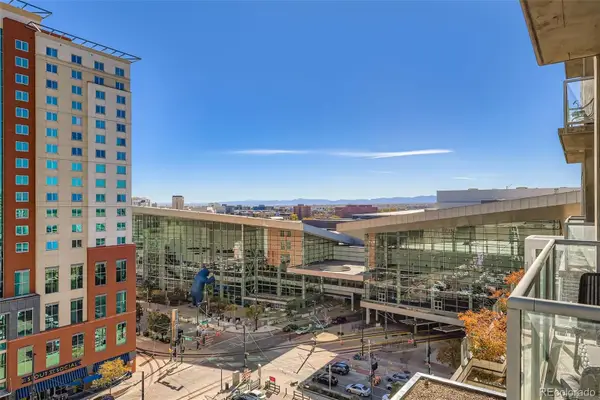 $419,000Active1 beds 1 baths816 sq. ft.
$419,000Active1 beds 1 baths816 sq. ft.891 14th Street #1111, Denver, CO 80202
MLS# 6626719Listed by: MILLER WILDE REAL ESTATE LLC - New
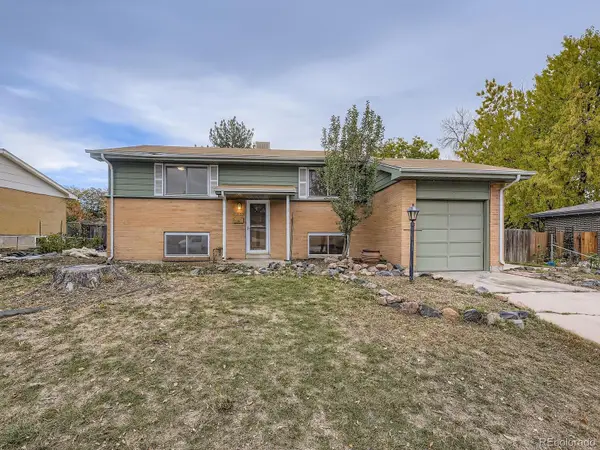 $524,900Active3 beds 2 baths1,815 sq. ft.
$524,900Active3 beds 2 baths1,815 sq. ft.2862 S Ivan Way, Denver, CO 80227
MLS# 7047328Listed by: RE/MAX AVENUES - Coming Soon
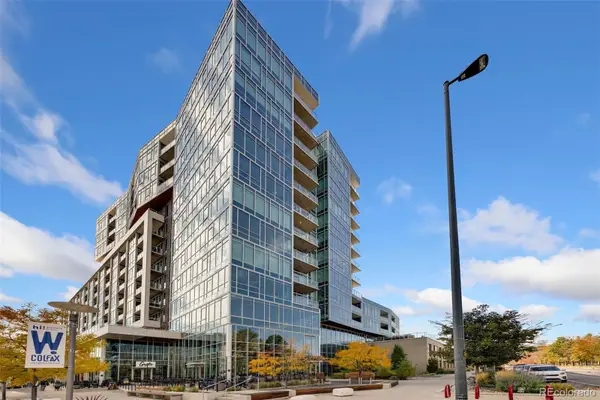 $700,000Coming Soon2 beds 2 baths
$700,000Coming Soon2 beds 2 baths4200 W 17th Avenue #425, Denver, CO 80204
MLS# 3917862Listed by: SAGEWOOD REAL ESTATE - Coming Soon
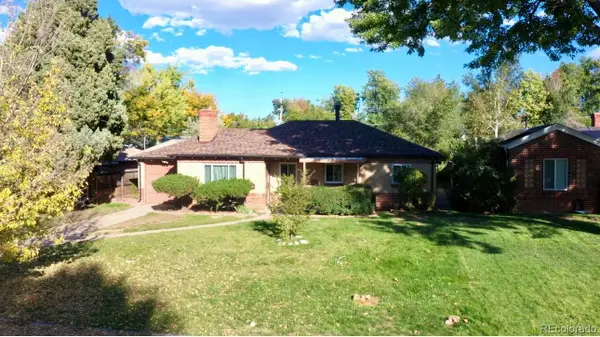 $525,000Coming Soon2 beds 1 baths
$525,000Coming Soon2 beds 1 baths2850 Kearney Street, Denver, CO 80207
MLS# 3362487Listed by: HOMESMART - New
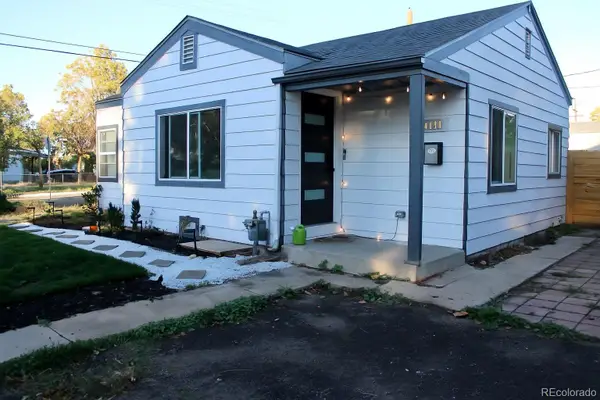 $400,000Active2 beds 1 baths672 sq. ft.
$400,000Active2 beds 1 baths672 sq. ft.4790 Saint Paul Street, Denver, CO 80216
MLS# 3600971Listed by: EQUITY COLORADO REAL ESTATE PREMIER - New
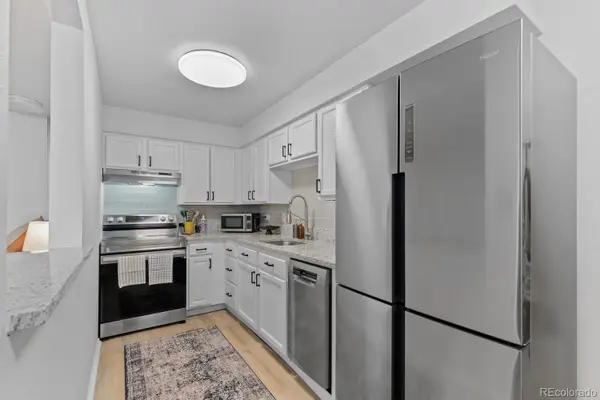 $197,000Active-- beds 1 baths434 sq. ft.
$197,000Active-- beds 1 baths434 sq. ft.1350 Josephine Street #203, Denver, CO 80206
MLS# 8445040Listed by: COMPASS - DENVER - New
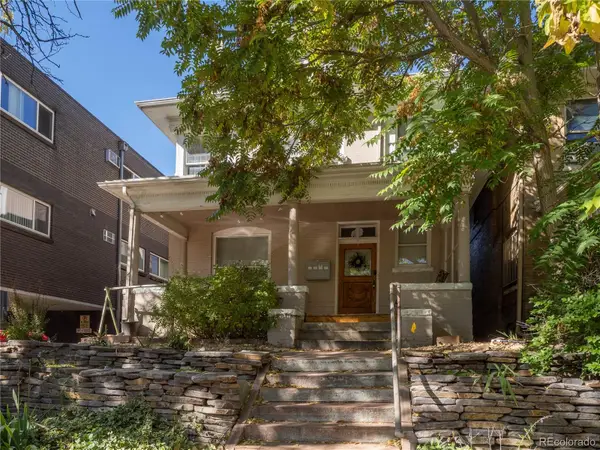 $1,550,000Active7 beds 6 baths3,326 sq. ft.
$1,550,000Active7 beds 6 baths3,326 sq. ft.1225 N Clarkson Street, Denver, CO 80218
MLS# 5768043Listed by: KELLER WILLIAMS ADVANTAGE REALTY LLC - New
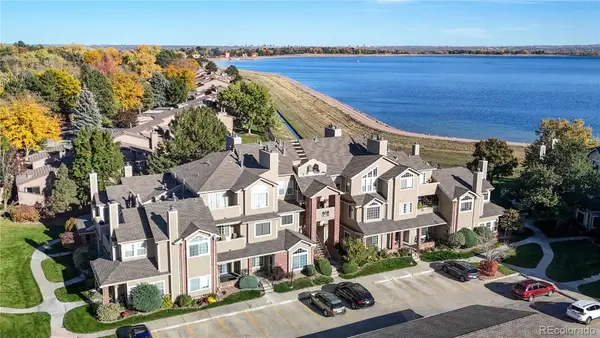 $365,000Active2 beds 2 baths993 sq. ft.
$365,000Active2 beds 2 baths993 sq. ft.4760 S Wadsworth Boulevard #G 101, Denver, CO 80123
MLS# 1531480Listed by: MB THE W REAL ESTATE GROUP - New
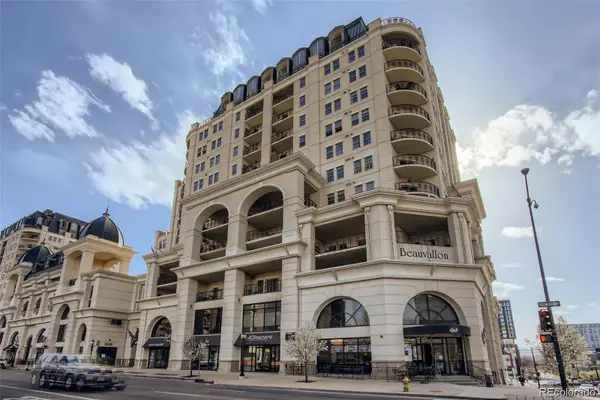 $625,000Active2 beds 2 baths1,286 sq. ft.
$625,000Active2 beds 2 baths1,286 sq. ft.975 N Lincoln Street #5A, Denver, CO 80203
MLS# 3479949Listed by: REALTY ONE GROUP FIVE STAR - New
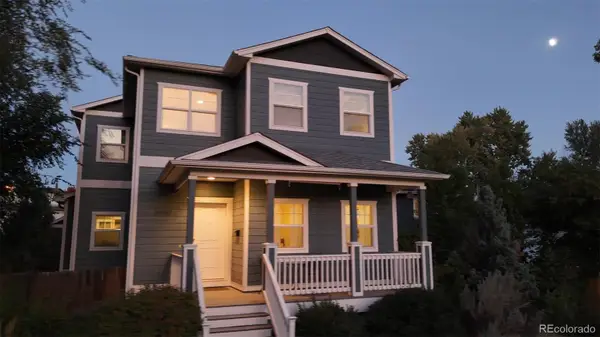 $2,000,000Active3 beds 3 baths2,640 sq. ft.
$2,000,000Active3 beds 3 baths2,640 sq. ft.3960 Winona Court, Denver, CO 80212
MLS# 2853876Listed by: JPAR MODERN REAL ESTATE
