19642 E 42nd Avenue, Denver, CO 80249
Local realty services provided by:Better Homes and Gardens Real Estate Kenney & Company
19642 E 42nd Avenue,Denver, CO 80249
$525,000
- 4 Beds
- 4 Baths
- 1,965 sq. ft.
- Single family
- Active
Upcoming open houses
- Sat, Oct 2511:00 am - 01:00 pm
Listed by:tyler horganhorgancapital@gmail.com,720-955-1332
Office:resident realty south metro
MLS#:1544079
Source:ML
Price summary
- Price:$525,000
- Price per sq. ft.:$267.18
About this home
This beautifully updated 4-bedroom, 4-bath home combines modern finishes, functional design, and a spacious lot for true move-in-ready living. Step inside to a bright, open layout with vaulted ceilings and new flooring that flows seamlessly through the living, dining, and kitchen spaces.
The kitchen features brand-new shaker cabinets, quartz countertops, stainless steel appliances, and a sleek tile backsplash — the perfect blend of style and durability. All bathrooms have been completely reimagined with modern tilework, new vanities, and modern fixtures, offering a spa-like experience at home.
Each bedroom provides plenty of light and comfort. The primary suite includes a private en-suite bath for added convenience. Fresh interior and exterior paint, new hardware, lighting, and trim bring a clean, cohesive finish throughout.
Outside, enjoy a large fenced yard, plus an attached garage and additional driveway parking.
Located close to parks, trails, DIA, major highways, and Green Valley Ranch’s shopping and dining. With every surface refreshed and every detail thoughtfully chosen, this home delivers modern comfort and peace of mind in an established community.
Turnkey. Stylish. Ready to move in. Don’t miss your chance to own one of the best renovated homes in Green Valley Ranch — schedule your showing today!
Contact an agent
Home facts
- Year built:1986
- Listing ID #:1544079
Rooms and interior
- Bedrooms:4
- Total bathrooms:4
- Full bathrooms:1
- Half bathrooms:1
- Living area:1,965 sq. ft.
Heating and cooling
- Cooling:Central Air
- Heating:Forced Air
Structure and exterior
- Roof:Composition
- Year built:1986
- Building area:1,965 sq. ft.
- Lot area:0.16 Acres
Schools
- High school:KIPP Denver Collegiate High School
- Middle school:DSST: Green Valley Ranch
- Elementary school:Marrama
Utilities
- Water:Public
- Sewer:Public Sewer
Finances and disclosures
- Price:$525,000
- Price per sq. ft.:$267.18
- Tax amount:$2,616 (2024)
New listings near 19642 E 42nd Avenue
- New
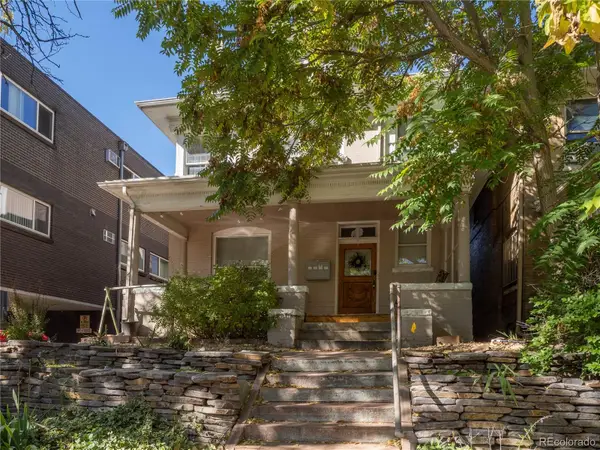 $1,550,000Active7 beds 6 baths3,326 sq. ft.
$1,550,000Active7 beds 6 baths3,326 sq. ft.1225 N Clarkson Street, Denver, CO 80218
MLS# 5768043Listed by: KELLER WILLIAMS ADVANTAGE REALTY LLC - New
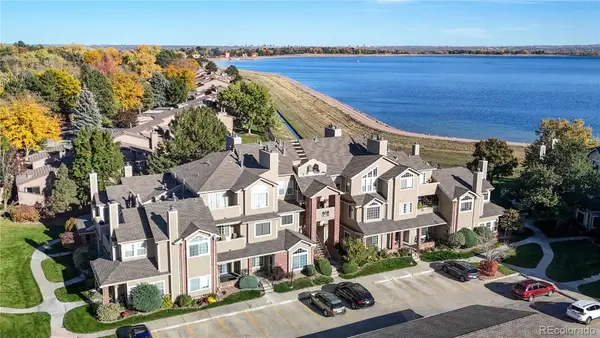 $365,000Active2 beds 2 baths993 sq. ft.
$365,000Active2 beds 2 baths993 sq. ft.4760 S Wadsworth Boulevard #G 101, Denver, CO 80123
MLS# 1531480Listed by: MB THE W REAL ESTATE GROUP - New
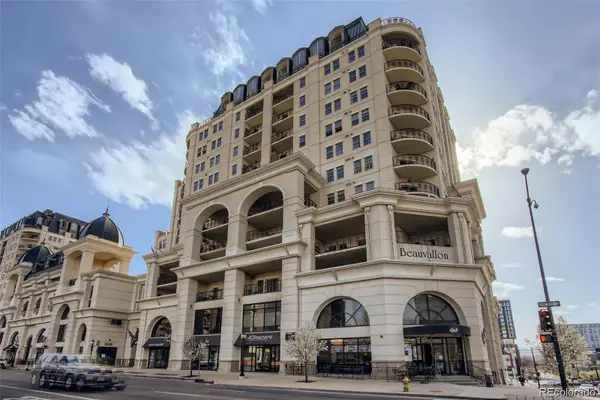 $625,000Active2 beds 2 baths1,286 sq. ft.
$625,000Active2 beds 2 baths1,286 sq. ft.975 N Lincoln Street #5A, Denver, CO 80203
MLS# 3479949Listed by: REALTY ONE GROUP FIVE STAR - New
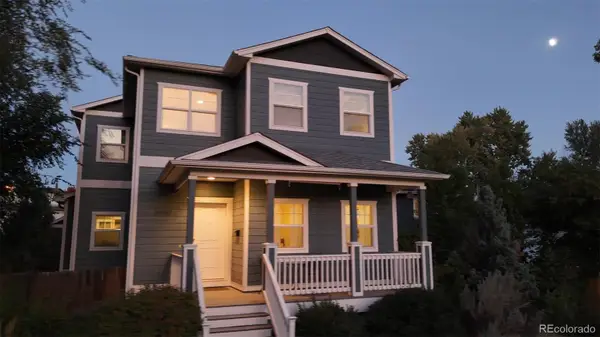 $2,000,000Active3 beds 3 baths2,640 sq. ft.
$2,000,000Active3 beds 3 baths2,640 sq. ft.3960 Winona Court, Denver, CO 80212
MLS# 2853876Listed by: JPAR MODERN REAL ESTATE - New
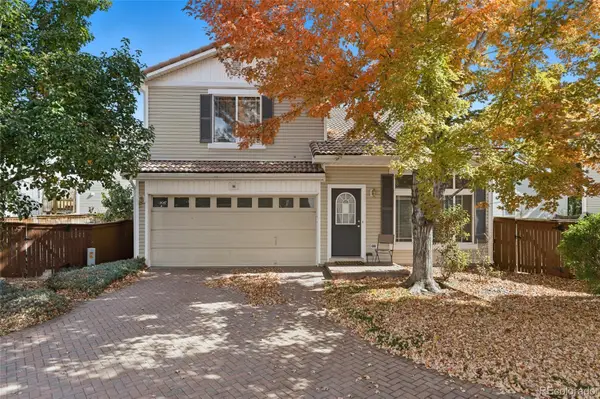 $415,000Active3 beds 3 baths1,538 sq. ft.
$415,000Active3 beds 3 baths1,538 sq. ft.20000 Mitchell Place #96, Denver, CO 80249
MLS# 4758011Listed by: KELLER WILLIAMS REALTY DOWNTOWN LLC - New
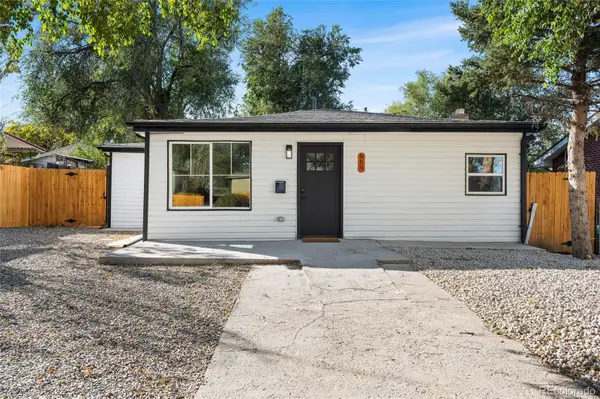 $455,900Active3 beds 2 baths1,137 sq. ft.
$455,900Active3 beds 2 baths1,137 sq. ft.959 S Quitman Street, Denver, CO 80219
MLS# 6154885Listed by: MEGASTAR REALTY - New
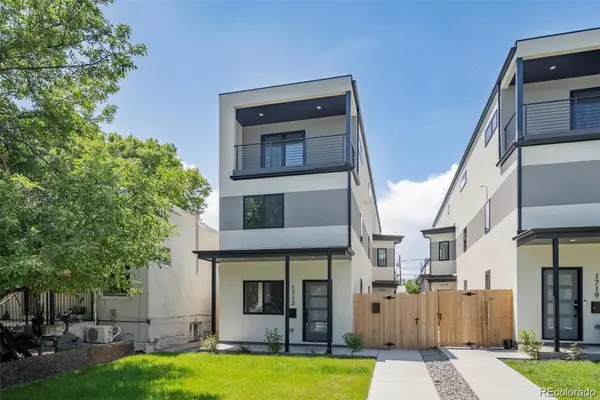 $754,900Active3 beds 4 baths2,178 sq. ft.
$754,900Active3 beds 4 baths2,178 sq. ft.1713 Grove Street, Denver, CO 80204
MLS# 5759011Listed by: REAL BROKER, LLC DBA REAL - New
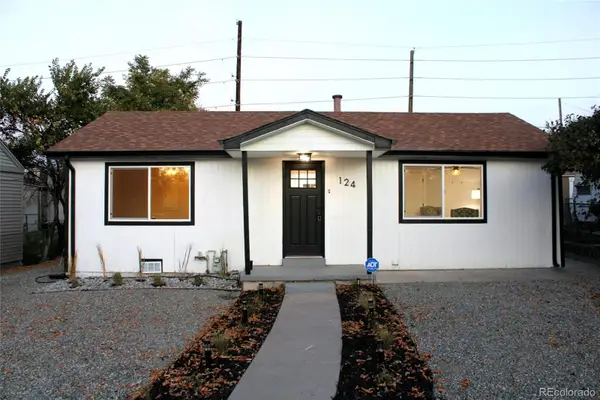 $435,000Active2 beds 1 baths830 sq. ft.
$435,000Active2 beds 1 baths830 sq. ft.124 S Grove Street, Denver, CO 80219
MLS# 6113394Listed by: CITYSCAPE REAL ESTATE LLC - New
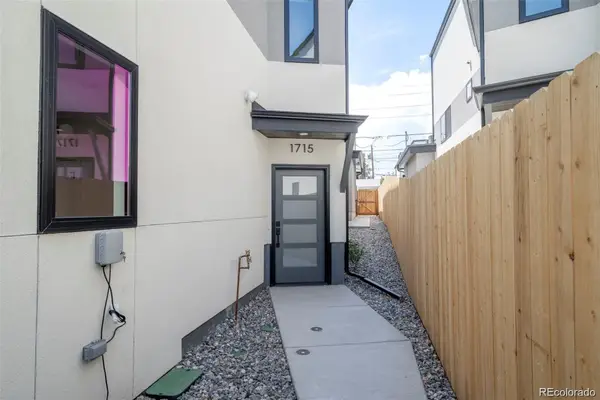 $754,900Active3 beds 4 baths2,178 sq. ft.
$754,900Active3 beds 4 baths2,178 sq. ft.1715 Grove Street, Denver, CO 80204
MLS# 8622675Listed by: REAL BROKER, LLC DBA REAL - New
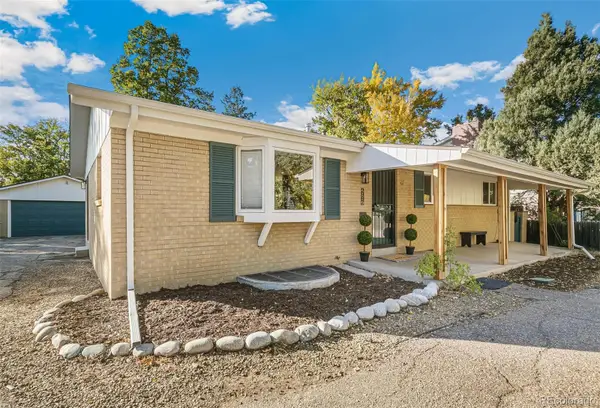 $799,000Active5 beds 3 baths2,576 sq. ft.
$799,000Active5 beds 3 baths2,576 sq. ft.2987 S University Boulevard, Denver, CO 80210
MLS# 1969405Listed by: KELLER WILLIAMS INTEGRITY REAL ESTATE LLC
