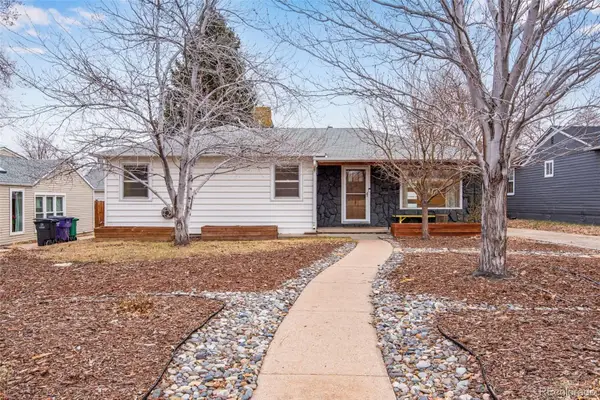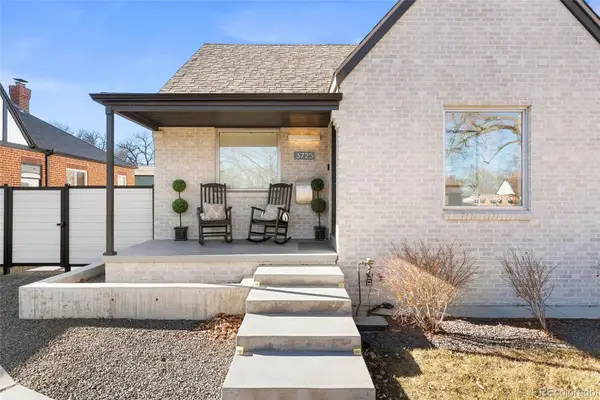1975 N Grant Street #515, Denver, CO 80203
Local realty services provided by:Better Homes and Gardens Real Estate Kenney & Company
1975 N Grant Street #515,Denver, CO 80203
$331,500
- 1 Beds
- 2 Baths
- - sq. ft.
- Condominium
- Sold
Listed by: steven gravlinsteven@thrivedenver.com,720-201-0266
Office: thrive real estate group
MLS#:8111915
Source:ML
Sorry, we are unable to map this address
Price summary
- Price:$331,500
- Monthly HOA dues:$376
About this home
Urban Living with Unbeatable Views in Uptown Denver!
Welcome to 1975 N Grant Street #515 — a beautifully appointed 5th-floor condominium in the heart of Uptown/North Capitol Hill. This 1-bedroom, 1 1/2-bath residence combines modern comfort with an incredible downtown backdrop, offering a lifestyle that’s as vibrant as its location. The main lobby of the building has been recently renovated along with all common areas, hallways, and elevators featuring new paint, carpet, and lighting, along with the addition of Parcel Pending lockers for the security of your deliveries.
Step inside and enjoy the open layout with high ceilings, granite counters, ceiling-height kitchen cabinetry, and central A/C. The kitchen features stainless steel appliances, including a gas range stovetop, and a brand new dishwasher and disposal. An in-suite washer and dryer adds everyday convenience, while the spacious balcony is perfect for relaxing and soaking in Denver’s cityscape.
The primary bathroom includes dual vanity sinks, offering both style and functionality.
This home also includes rare conveniences for Uptown living: secure deeded garage parking, an additional storage unit, and access to building amenities including a gym, business center, and outstanding security with three locked points of entry.
The monthly HOA fee covers gas, water, trash and recycling, simplifying your bills. Just outside your door, Benedict Fountain Park awaits, while dozens of popular Uptown and North Capitol Hill restaurants, coffee shops, and bars are only steps away.
Don’t miss your chance to own a home that blends urban convenience, modern finishes, and secure amenities — all in one of Denver’s most walk-able neighborhoods.
Contact an agent
Home facts
- Year built:2006
- Listing ID #:8111915
Rooms and interior
- Bedrooms:1
- Total bathrooms:2
- Full bathrooms:1
- Half bathrooms:1
Heating and cooling
- Cooling:Central Air
- Heating:Forced Air
Structure and exterior
- Roof:Rolled/Hot Mop
- Year built:2006
Schools
- High school:East
- Middle school:McAuliffe International
- Elementary school:Cole Arts And Science Academy
Utilities
- Water:Public
- Sewer:Public Sewer
Finances and disclosures
- Price:$331,500
- Tax amount:$1,467 (2024)
New listings near 1975 N Grant Street #515
- Open Sat, 11am to 1pmNew
 $515,000Active3 beds 2 baths1,181 sq. ft.
$515,000Active3 beds 2 baths1,181 sq. ft.2716 S Irving Street, Denver, CO 80236
MLS# 5838096Listed by: EXIT REALTY DTC, CHERRY CREEK, PIKES PEAK. - New
 $1,100,000Active3 beds 3 baths2,203 sq. ft.
$1,100,000Active3 beds 3 baths2,203 sq. ft.1129 Fillmore Street, Denver, CO 80206
MLS# 2031532Listed by: JDI INVESTMENTS - Open Sat, 10am to 12pmNew
 $2,100,000Active5 beds 4 baths3,703 sq. ft.
$2,100,000Active5 beds 4 baths3,703 sq. ft.890 S Vine Street, Denver, CO 80209
MLS# 2153358Listed by: LIV SOTHEBY'S INTERNATIONAL REALTY - New
 $675,000Active5 beds 2 baths3,134 sq. ft.
$675,000Active5 beds 2 baths3,134 sq. ft.4665 Gaylord Street, Denver, CO 80216
MLS# 3804394Listed by: REAL BROKER, LLC DBA REAL - Coming Soon
 $1,295,000Coming Soon3 beds 2 baths
$1,295,000Coming Soon3 beds 2 baths3725 Wyandot Street, Denver, CO 80211
MLS# 4413794Listed by: KELLER WILLIAMS INTEGRITY REAL ESTATE LLC - New
 $393,000Active2 beds 2 baths1,024 sq. ft.
$393,000Active2 beds 2 baths1,024 sq. ft.8200 E 8th Avenue #1203, Denver, CO 80230
MLS# 8619248Listed by: 1 PERCENT LISTS MILE HIGH - Coming Soon
 $1,300,000Coming Soon5 beds 4 baths
$1,300,000Coming Soon5 beds 4 baths2710 Zenobia Street, Denver, CO 80212
MLS# 9243606Listed by: RE/MAX PROFESSIONALS - New
 $529,900Active4 beds 2 baths1,944 sq. ft.
$529,900Active4 beds 2 baths1,944 sq. ft.2730 W Mississippi Avenue #8, Denver, CO 80219
MLS# 1866820Listed by: BROKERS GUILD REAL ESTATE - New
 $2,550,000Active6 beds 7 baths4,878 sq. ft.
$2,550,000Active6 beds 7 baths4,878 sq. ft.1410 S Monroe Street, Denver, CO 80210
MLS# 4982307Listed by: LIV SOTHEBY'S INTERNATIONAL REALTY - New
 $310,000Active2 beds 2 baths1,121 sq. ft.
$310,000Active2 beds 2 baths1,121 sq. ft.5255 Memphis Street #208, Denver, CO 80239
MLS# 5687309Listed by: FOXTROT REALTY
