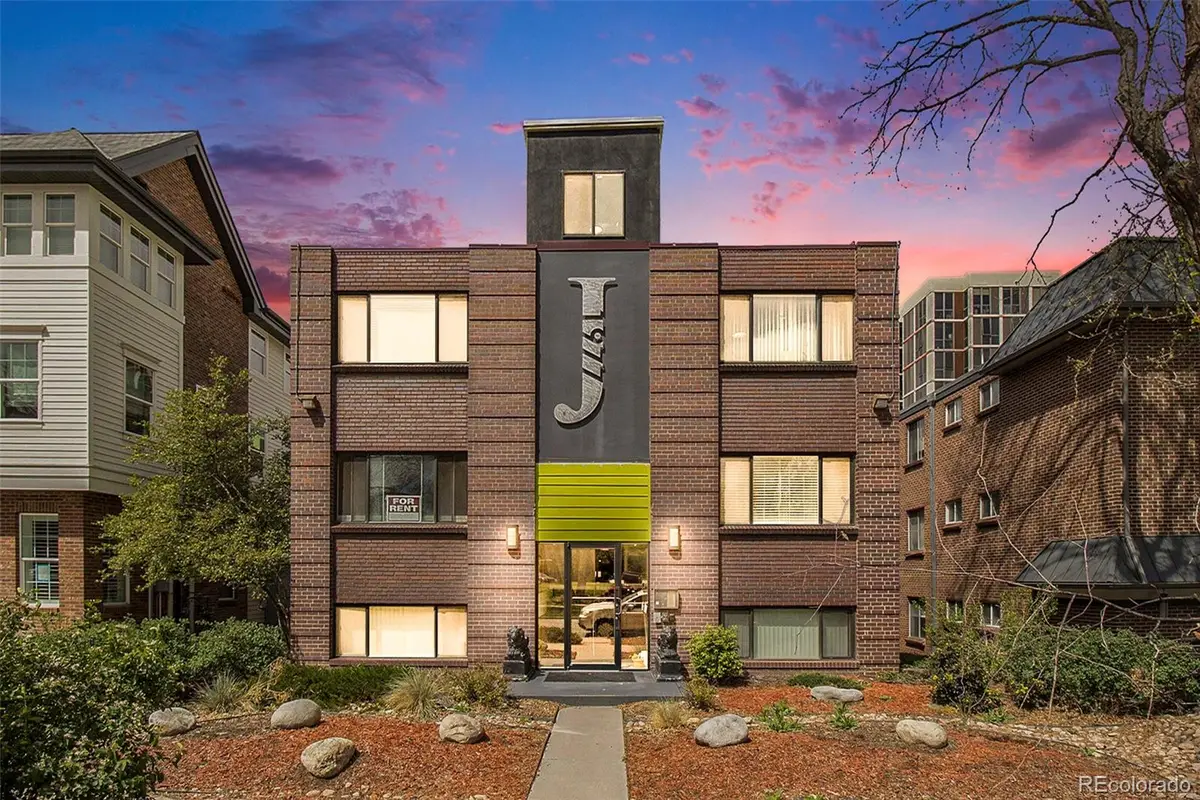1977 S Josephine Street #101, Denver, CO 80210
Local realty services provided by:Better Homes and Gardens Real Estate Kenney & Company



1977 S Josephine Street #101,Denver, CO 80210
$195,000
- 1 Beds
- 1 Baths
- 600 sq. ft.
- Condominium
- Active
Listed by:benjamin bowBenjamin@BowSelectProperties.com,303-819-4150
Office:your castle real estate inc
MLS#:2965104
Source:ML
Price summary
- Price:$195,000
- Price per sq. ft.:$325
- Monthly HOA dues:$358
About this home
Unbeatable Location! 1BD/1BA Garden-Level Condo Just One Block from DU
Here’s your opportunity to own a perfectly located, low-maintenance condo in one of Denver’s most sought-after neighborhoods—right across the street from the University of Denver! Whether you’re looking for your next rental investment or a cozy primary residence, this garden-level 1-bedroom, 1-bath unit has the ideal blend of convenience, potential, and steady rental appeal.
LOCATION IS EVERYTHING
You can’t beat this spot—just steps from DU’s campus, coffee shops, restaurants, and the light rail. Whether you’re catering to students, faculty, young professionals, or enjoying the area yourself, this location offers access to everything you need and a built-in demand for housing.
Low-Maintenance Living
The HOA covers heat, water, trash, sewer, and exterior maintenance, simplifying your ownership experience and helping keep expenses predictable. Whether you’re managing it yourself or working with a property manager, this is the kind of easy, low-fuss property every investor loves.
Long Term Tenant
This property has a long term tenant that is wanting to stay. There is also oppurtunity to raise rental rates to the current market rates to make this a great rental oppurtunity.
** there is a common washer dryer available for the entire building. At no extra charge for the tenants and or residents.**
Contact an agent
Home facts
- Year built:1960
- Listing Id #:2965104
Rooms and interior
- Bedrooms:1
- Total bathrooms:1
- Full bathrooms:1
- Living area:600 sq. ft.
Heating and cooling
- Cooling:Air Conditioning-Room
- Heating:Baseboard
Structure and exterior
- Year built:1960
- Building area:600 sq. ft.
Schools
- High school:South
- Middle school:Merrill
- Elementary school:University Park
Utilities
- Water:Public
- Sewer:Public Sewer
Finances and disclosures
- Price:$195,000
- Price per sq. ft.:$325
- Tax amount:$796 (2024)
New listings near 1977 S Josephine Street #101
- Open Fri, 3 to 5pmNew
 $575,000Active2 beds 1 baths1,234 sq. ft.
$575,000Active2 beds 1 baths1,234 sq. ft.2692 S Quitman Street, Denver, CO 80219
MLS# 3892078Listed by: MILEHIMODERN - New
 $174,000Active1 beds 2 baths1,200 sq. ft.
$174,000Active1 beds 2 baths1,200 sq. ft.9625 E Center Avenue #10C, Denver, CO 80247
MLS# 4677310Listed by: LARK & KEY REAL ESTATE - New
 $425,000Active2 beds 1 baths816 sq. ft.
$425,000Active2 beds 1 baths816 sq. ft.1205 W 39th Avenue, Denver, CO 80211
MLS# 9272130Listed by: LPT REALTY - New
 $379,900Active2 beds 2 baths1,668 sq. ft.
$379,900Active2 beds 2 baths1,668 sq. ft.7865 E Mississippi Avenue #1601, Denver, CO 80247
MLS# 9826565Listed by: RE/MAX LEADERS - New
 $659,000Active5 beds 3 baths2,426 sq. ft.
$659,000Active5 beds 3 baths2,426 sq. ft.3385 Poplar Street, Denver, CO 80207
MLS# 3605934Listed by: MODUS REAL ESTATE - Open Sun, 1 to 3pmNew
 $305,000Active1 beds 1 baths635 sq. ft.
$305,000Active1 beds 1 baths635 sq. ft.444 17th Street #205, Denver, CO 80202
MLS# 4831273Listed by: RE/MAX PROFESSIONALS - Open Sun, 1 to 4pmNew
 $1,550,000Active7 beds 4 baths4,248 sq. ft.
$1,550,000Active7 beds 4 baths4,248 sq. ft.2690 Stuart Street, Denver, CO 80212
MLS# 5632469Listed by: YOUR CASTLE REAL ESTATE INC - Coming Soon
 $2,895,000Coming Soon5 beds 6 baths
$2,895,000Coming Soon5 beds 6 baths2435 S Josephine Street, Denver, CO 80210
MLS# 5897425Listed by: RE/MAX OF CHERRY CREEK - New
 $1,900,000Active2 beds 4 baths4,138 sq. ft.
$1,900,000Active2 beds 4 baths4,138 sq. ft.1201 N Williams Street #17A, Denver, CO 80218
MLS# 5905529Listed by: LIV SOTHEBY'S INTERNATIONAL REALTY - New
 $590,000Active4 beds 2 baths1,835 sq. ft.
$590,000Active4 beds 2 baths1,835 sq. ft.3351 Poplar Street, Denver, CO 80207
MLS# 6033985Listed by: MODUS REAL ESTATE
