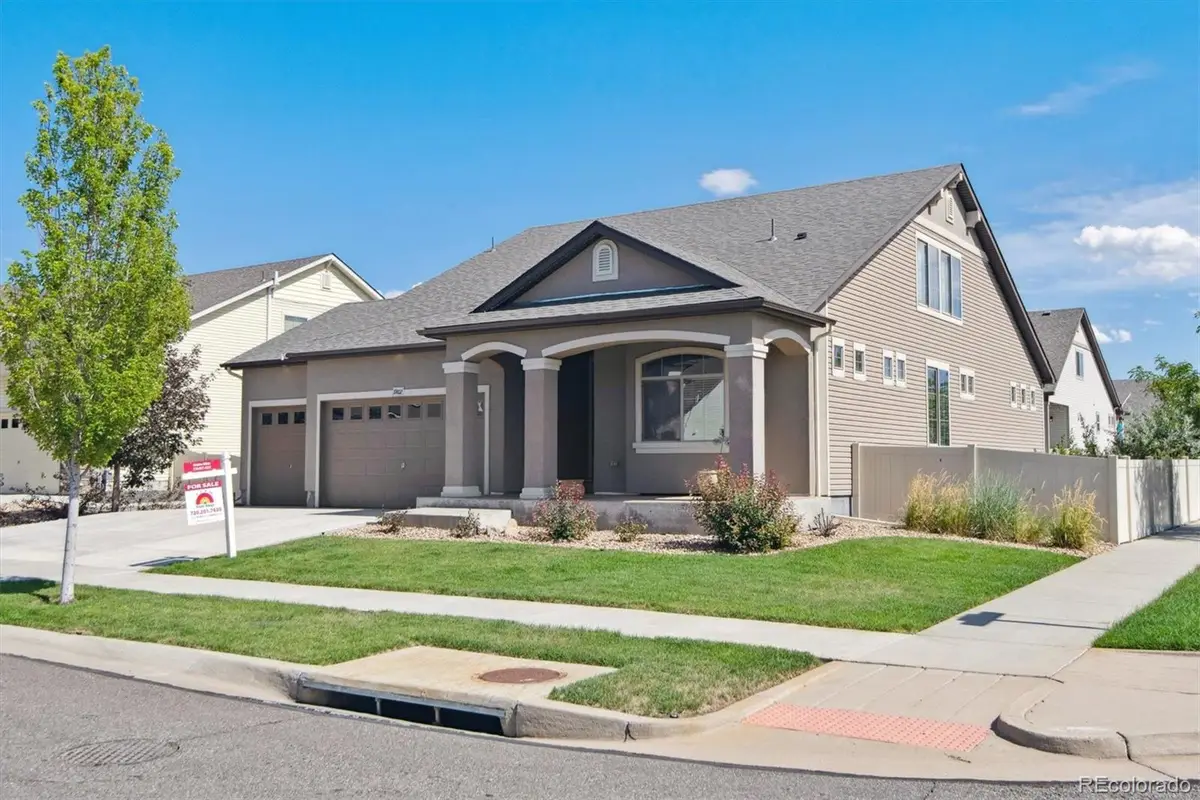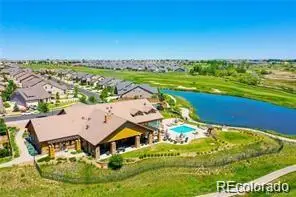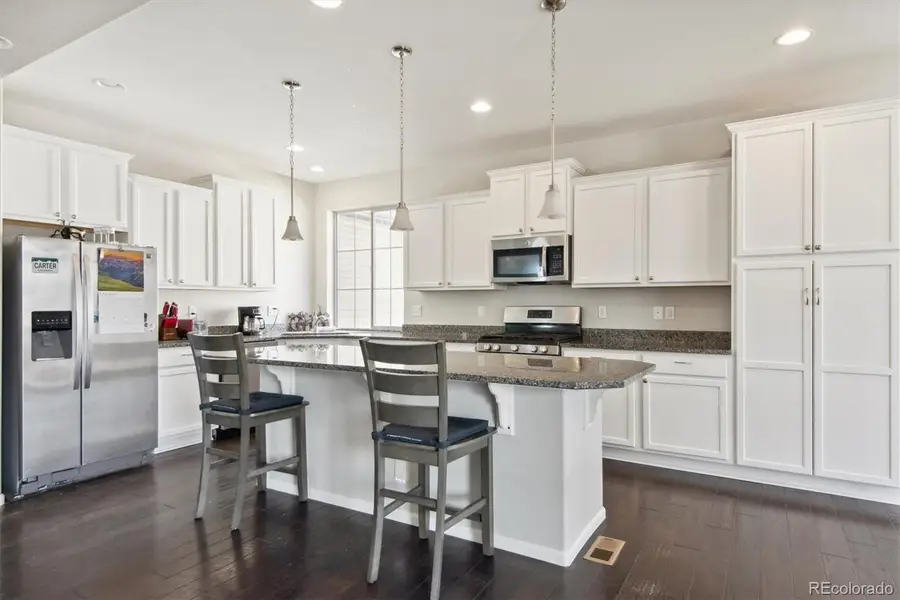19802 E 54th Avenue, Denver, CO 80249
Local realty services provided by:Better Homes and Gardens Real Estate Kenney & Company



19802 E 54th Avenue,Denver, CO 80249
$600,000
- 3 Beds
- 3 Baths
- 3,972 sq. ft.
- Single family
- Active
Listed by:kristen whiteKristen@FRRsold.com,720-607-4337
Office:keller williams trilogy
MLS#:4008650
Source:ML
Price summary
- Price:$600,000
- Price per sq. ft.:$151.06
About this home
Spacious Ranch with 3-Car Garage, Full Basement, and Resort-Style Amenities in a 55+ Community
Welcome to a home that offers both luxury and livability in one of the area’s premier 55+ communities. Perfectly situated on a corner lot, this 3-bedroom, 3-bath ranch-style home stands out with a rare 3-car garage and a full unfinished basement—offering exceptional storage and future expansion potential.
Designed for flexibility and comfort, the layout includes two spacious owner’s suites, ideal for overnight guests or multigenerational living. The open-concept kitchen flows into a generous living area, perfect for hosting family or relaxing at home. A main-level den adds versatility for an office, hobby room, or reading retreat, while the upstairs bonus loft with a wet bar provides a cozy space for game nights or casual gatherings.
Outdoor living shines with a covered front porch, expansive back patio, ambient Jellyfish lighting, and a large fenced yard with a dog run—creating a peaceful space to entertain or unwind. A brand-new roof and well-maintained systems offer peace of mind from day one.
As a resident, you’ll enjoy access to unmatched amenities including two stunning clubhouses with golf course views, indoor and outdoor pools, a modern fitness center, and a full schedule of social activities planned by an on-site lifestyle director.
Homes with this level of space, quality, and community connection are rare—schedule your showing today and experience it for yourself
Contact an agent
Home facts
- Year built:2016
- Listing Id #:4008650
Rooms and interior
- Bedrooms:3
- Total bathrooms:3
- Full bathrooms:3
- Living area:3,972 sq. ft.
Heating and cooling
- Cooling:Central Air
- Heating:Forced Air
Structure and exterior
- Roof:Composition
- Year built:2016
- Building area:3,972 sq. ft.
- Lot area:0.18 Acres
Schools
- High school:Dr. Martin Luther King
- Middle school:McGlone
- Elementary school:Omar D. Blair Charter School
Utilities
- Water:Public
- Sewer:Public Sewer
Finances and disclosures
- Price:$600,000
- Price per sq. ft.:$151.06
- Tax amount:$6,797 (2023)
New listings near 19802 E 54th Avenue
- Open Fri, 3 to 5pmNew
 $575,000Active2 beds 1 baths1,234 sq. ft.
$575,000Active2 beds 1 baths1,234 sq. ft.2692 S Quitman Street, Denver, CO 80219
MLS# 3892078Listed by: MILEHIMODERN - New
 $174,000Active1 beds 2 baths1,200 sq. ft.
$174,000Active1 beds 2 baths1,200 sq. ft.9625 E Center Avenue #10C, Denver, CO 80247
MLS# 4677310Listed by: LARK & KEY REAL ESTATE - New
 $425,000Active2 beds 1 baths816 sq. ft.
$425,000Active2 beds 1 baths816 sq. ft.1205 W 39th Avenue, Denver, CO 80211
MLS# 9272130Listed by: LPT REALTY - New
 $379,900Active2 beds 2 baths1,668 sq. ft.
$379,900Active2 beds 2 baths1,668 sq. ft.7865 E Mississippi Avenue #1601, Denver, CO 80247
MLS# 9826565Listed by: RE/MAX LEADERS - New
 $659,000Active5 beds 3 baths2,426 sq. ft.
$659,000Active5 beds 3 baths2,426 sq. ft.3385 Poplar Street, Denver, CO 80207
MLS# 3605934Listed by: MODUS REAL ESTATE - Open Sun, 1 to 3pmNew
 $305,000Active1 beds 1 baths635 sq. ft.
$305,000Active1 beds 1 baths635 sq. ft.444 17th Street #205, Denver, CO 80202
MLS# 4831273Listed by: RE/MAX PROFESSIONALS - Open Sun, 1 to 4pmNew
 $1,550,000Active7 beds 4 baths4,248 sq. ft.
$1,550,000Active7 beds 4 baths4,248 sq. ft.2690 Stuart Street, Denver, CO 80212
MLS# 5632469Listed by: YOUR CASTLE REAL ESTATE INC - Coming Soon
 $2,895,000Coming Soon5 beds 6 baths
$2,895,000Coming Soon5 beds 6 baths2435 S Josephine Street, Denver, CO 80210
MLS# 5897425Listed by: RE/MAX OF CHERRY CREEK - New
 $1,900,000Active2 beds 4 baths4,138 sq. ft.
$1,900,000Active2 beds 4 baths4,138 sq. ft.1201 N Williams Street #17A, Denver, CO 80218
MLS# 5905529Listed by: LIV SOTHEBY'S INTERNATIONAL REALTY - New
 $590,000Active4 beds 2 baths1,835 sq. ft.
$590,000Active4 beds 2 baths1,835 sq. ft.3351 Poplar Street, Denver, CO 80207
MLS# 6033985Listed by: MODUS REAL ESTATE
