200 S Forest Street, Denver, CO 80246
Local realty services provided by:Better Homes and Gardens Real Estate Kenney & Company
200 S Forest Street,Denver, CO 80246
$5,495,000
- 6 Beds
- 8 Baths
- 8,505 sq. ft.
- Single family
- Active
Listed by:carmelo paglialungaCarmelo@milehimodern.com,303-396-9913
Office:milehimodern
MLS#:1763783
Source:ML
Price summary
- Price:$5,495,000
- Price per sq. ft.:$646.09
About this home
A rare jewel in the heart of Hilltop, this masterfully reimagined estate pairs timeless sophistication with the pinnacle of modern innovation. Completed in 2022 with a full-scale renovation, the residence rests on a private corner lot, enveloped by curated gardens and hydrangea-lined turf by Elevate by Design. Every space has been thoughtfully envisioned by DD Interiors, showcasing exquisite craftsmanship, bespoke finishes, and a seamless harmony between indoor and outdoor living. Designed for grand-scale entertaining and intimate gatherings alike, the open-concept interiors flow effortlessly from a showpiece kitchen — boasting an oversized island, butler’s pantry with Miele coffee station, dual dishwashers, and Vogo cabinetry — to a luminous living area where sophistication meets ease. Six ensuite bedrooms include a primary sanctuary with a steam shower, dual rain heads, heated floors, and Lutron-controlled shades. Retreat to the lower level to discover where luxury amenities abound — including a wine room, acoustical theatre with world-class AV, fitness studio with infrared heat, and in-cabinet television. Intelligent systems by Harrison Home elevate convenience with fully integrated AV, lighting, climate, and security throughout. Walls of sliding glass dissolve to reveal a private oasis — a covered, heated pool with spa, an expansive terrace with fire features, and a fully equipped outdoor kitchen complete with pizza oven, smoker, dual burners, and beverage center. A three-car garage, double laundry, and designer details at every turn complete this extraordinary retreat. A residence of distinction, this home embodies the essence of elevated Cherry Creek living — where artistry, innovation, and luxury converge.
Contact an agent
Home facts
- Year built:2003
- Listing ID #:1763783
Rooms and interior
- Bedrooms:6
- Total bathrooms:8
- Full bathrooms:2
- Half bathrooms:1
- Living area:8,505 sq. ft.
Heating and cooling
- Cooling:Central Air
- Heating:Forced Air
Structure and exterior
- Roof:Composition, Metal
- Year built:2003
- Building area:8,505 sq. ft.
- Lot area:0.23 Acres
Schools
- High school:George Washington
- Middle school:Hill
- Elementary school:Carson
Utilities
- Water:Public
- Sewer:Public Sewer
Finances and disclosures
- Price:$5,495,000
- Price per sq. ft.:$646.09
- Tax amount:$20,186 (2024)
New listings near 200 S Forest Street
- New
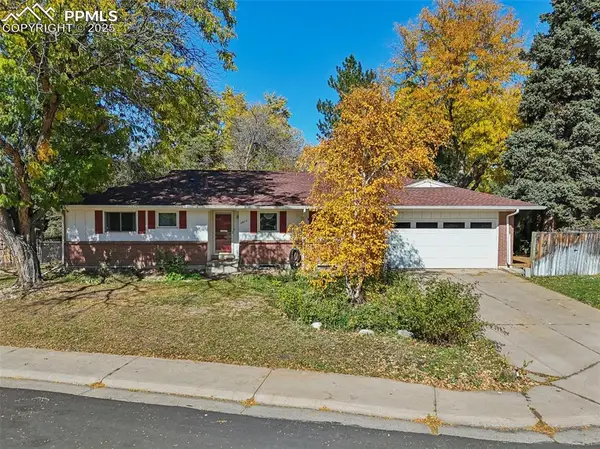 $630,000Active3 beds 2 baths2,564 sq. ft.
$630,000Active3 beds 2 baths2,564 sq. ft.2977 S Oneida Street, Denver, CO 80224
MLS# 1091620Listed by: DOLBY HAAS - Coming Soon
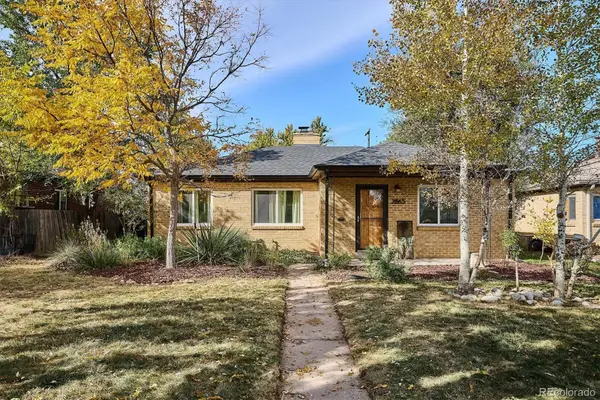 $549,900Coming Soon4 beds 2 baths
$549,900Coming Soon4 beds 2 baths2865 Oneida Street, Denver, CO 80207
MLS# 2651715Listed by: HOMESMART - Coming Soon
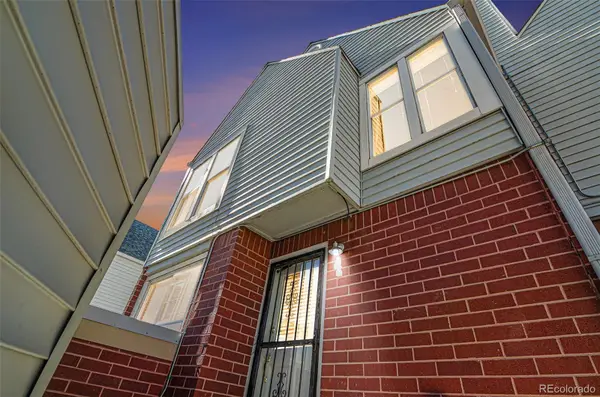 $415,000Coming Soon2 beds 2 baths
$415,000Coming Soon2 beds 2 baths1035 Jasmine Street #4, Denver, CO 80220
MLS# 4849088Listed by: ENCLAVE REALTY LLC - New
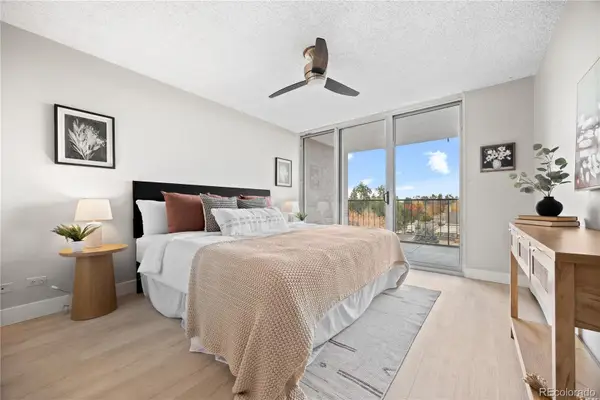 $250,000Active1 beds 1 baths682 sq. ft.
$250,000Active1 beds 1 baths682 sq. ft.4800 E Hale Parkway #505, Denver, CO 80220
MLS# 5659826Listed by: LIV SOTHEBY'S INTERNATIONAL REALTY - Coming SoonOpen Sat, 12 to 2pm
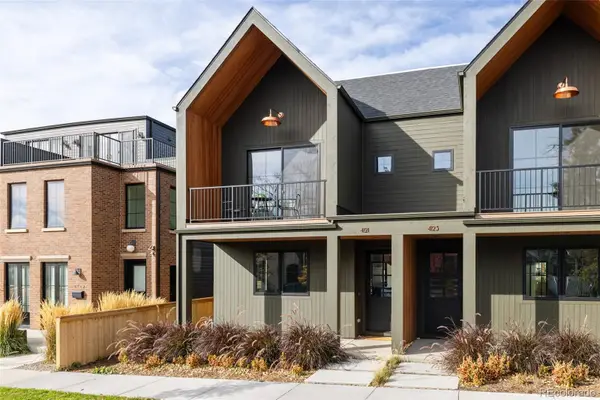 $1,350,000Coming Soon4 beds 5 baths
$1,350,000Coming Soon4 beds 5 baths4121 Quivas Street, Denver, CO 80211
MLS# 9147155Listed by: HATCH REALTY, LLC - New
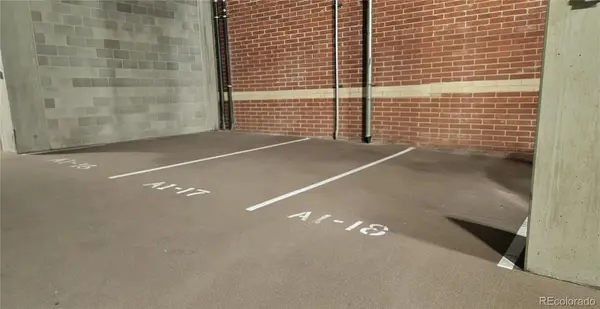 $64,900Active-- beds -- baths
$64,900Active-- beds -- baths1499 Blake Street #16, Denver, CO 80202
MLS# 9401190Listed by: KENTWOOD REAL ESTATE CITY PROPERTIES - Coming Soon
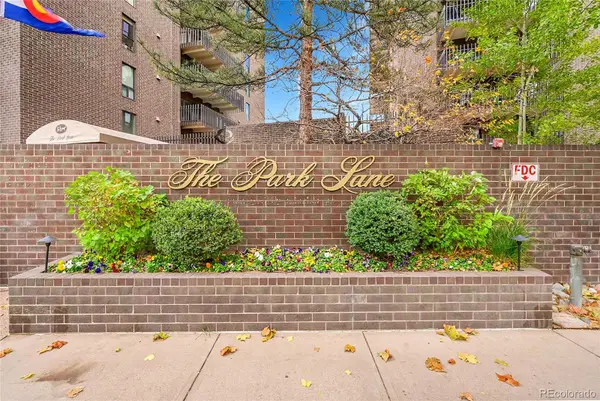 $475,000Coming Soon2 beds 2 baths
$475,000Coming Soon2 beds 2 baths460 S Marion Parkway #254, Denver, CO 80209
MLS# 6304057Listed by: KELLER WILLIAMS FOOTHILLS REALTY - Coming Soon
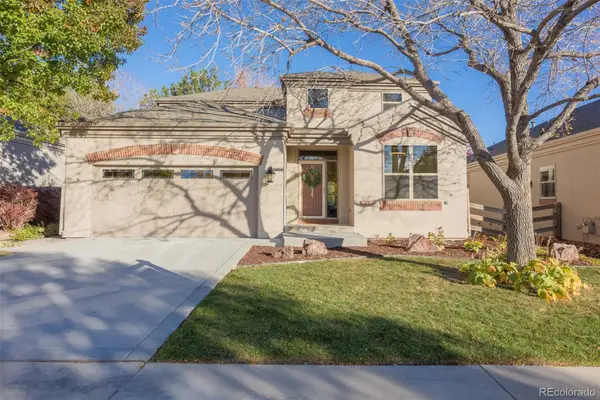 $899,500Coming Soon5 beds 3 baths
$899,500Coming Soon5 beds 3 baths6700 W Dorado Drive #41, Littleton, CO 80123
MLS# 6849237Listed by: SELL YOUR WAY REALTY LLC - Coming Soon
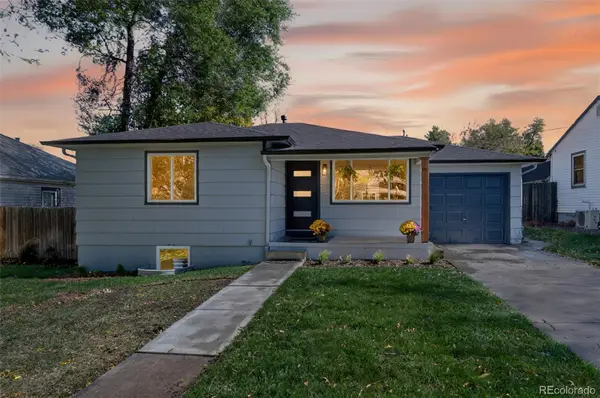 $750,000Coming Soon4 beds 2 baths
$750,000Coming Soon4 beds 2 baths1856 S Steele Street, Denver, CO 80210
MLS# 1564449Listed by: MB DELAHANTY & ASSOCIATES - Open Sat, 1 to 3pmNew
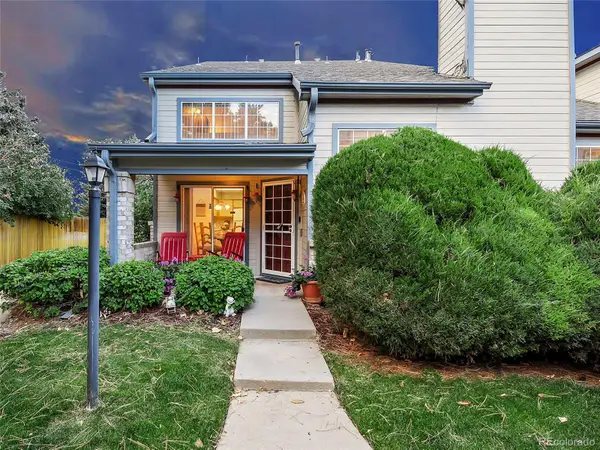 $399,900Active2 beds 3 baths1,311 sq. ft.
$399,900Active2 beds 3 baths1,311 sq. ft.4301 S Pierce Street #3E, Littleton, CO 80123
MLS# 1681614Listed by: GUARDIAN REAL ESTATE GROUP
