2000 E 12th Avenue #14A, Denver, CO 80206
Local realty services provided by:Better Homes and Gardens Real Estate Kenney & Company
2000 E 12th Avenue #14A,Denver, CO 80206
$1,295,000
- 3 Beds
- 2 Baths
- 2,163 sq. ft.
- Condominium
- Active
Listed by:amie jacobsAllurehomesco@gmail.com,720-308-4291
Office:allure homes llc.
MLS#:1561655
Source:ML
Price summary
- Price:$1,295,000
- Price per sq. ft.:$598.71
- Monthly HOA dues:$1,292
About this home
Stunning Condo in the Iconic 2000 Cheesman Building.
Welcome to Unit #14A—an elevated retreat with sweeping views of Cheesman Park, the City & Front Range Rocky Mountains. Featuring expansive windows that bring in natural light and showcases Colorado’s famous sunsets.
The kitchen is designed to impress, with KitchenAid appliances, ample cabinet storage, wine cooler & bar area. Spacious dining area with a tray ceiling adding elegance and architectural interest, easily accommodating large dinner parties or more intimate gatherings.
Acacia wood floors adding warmth and durability with their rich grain patterns. The living room is bright and inviting, cozy wood-burning fireplace and access to a private balcony—ideal for your morning coffee or evening happy hour.
The flexible floor plan includes a generous bonus room with French doors that works beautifully as an office, workout room or creative space. The Primary Suite offers a walk-in cedar closet, custom built-ins, additional storage cabinets (included) & a luxurious five-piece en-suite bath featuring heated floors, dual sinks, a large walk-in shower & a free-standing soaking tub.
A second en-suite bedroom also features a cedar-lined walk-in closet, storage cabinets (included) & bathroom with heated floors. The third bedroom offers plenty of space & walk-in closet. The home includes a full-size washer & dryer with pedestals, new electrical panel, new Hunter Douglas Blinds, dual-zone thermostat & secure entry system.
2000 Cheesman is more than a building—it’s a community. On-site staff, EV charging stations, regular social gatherings and a history of well maintained improvements, living here is a true lifestyle. Steps from Cheesman Park, the Denver Botanic Gardens and a wide range of restaurants, this home offers the perfect blend of tranquility and City living.
Amenities: Pickleball & tennis courts, gym, indoor pool, hot tub, sauna, steam, garden, outdoor gathering space, outdoor grills & community room.
Contact an agent
Home facts
- Year built:1976
- Listing ID #:1561655
Rooms and interior
- Bedrooms:3
- Total bathrooms:2
- Full bathrooms:1
- Living area:2,163 sq. ft.
Heating and cooling
- Cooling:Central Air
- Heating:Forced Air
Structure and exterior
- Roof:Membrane
- Year built:1976
- Building area:2,163 sq. ft.
Schools
- High school:East
- Middle school:Morey
- Elementary school:Bromwell
Utilities
- Water:Public
- Sewer:Public Sewer
Finances and disclosures
- Price:$1,295,000
- Price per sq. ft.:$598.71
- Tax amount:$6,796 (2024)
New listings near 2000 E 12th Avenue #14A
- Coming Soon
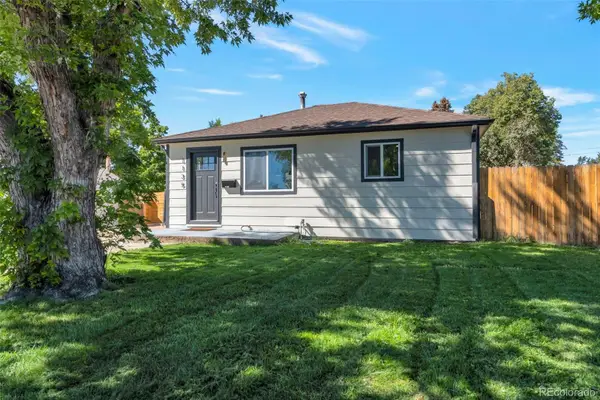 $440,000Coming Soon3 beds 1 baths
$440,000Coming Soon3 beds 1 baths1135 S Vrain Street, Denver, CO 80219
MLS# 3091064Listed by: DNVR REALTY & FINANCING LLC - Coming Soon
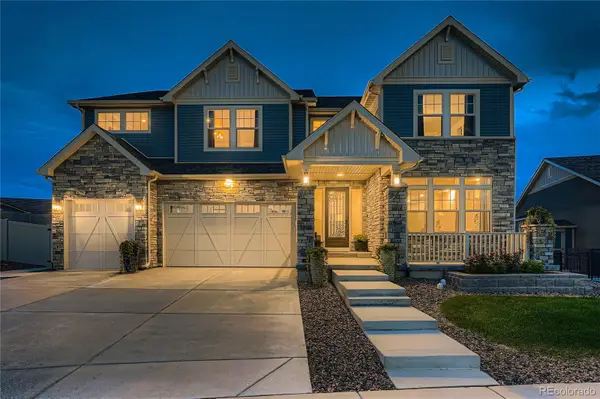 $1,100,000Coming Soon5 beds 4 baths
$1,100,000Coming Soon5 beds 4 baths20858 E 49th Drive, Denver, CO 80249
MLS# 4997271Listed by: HOMESMART - Coming Soon
 $515,000Coming Soon4 beds 4 baths
$515,000Coming Soon4 beds 4 baths8364 E Radcliff Avenue #398, Denver, CO 80237
MLS# 8853207Listed by: COLDWELL BANKER REALTY 24 - Open Sun, 11am to 1pmNew
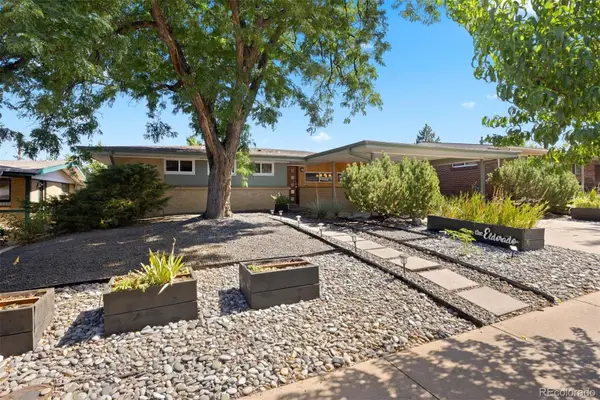 $600,000Active3 beds 2 baths1,710 sq. ft.
$600,000Active3 beds 2 baths1,710 sq. ft.2710 S Lowell Boulevard, Denver, CO 80236
MLS# 1958209Listed by: LIV SOTHEBY'S INTERNATIONAL REALTY - New
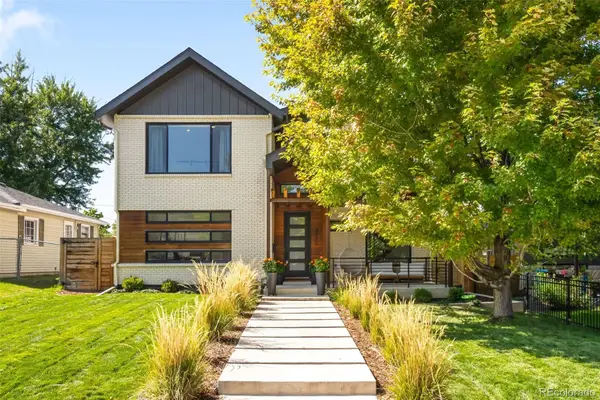 $2,195,000Active5 beds 5 baths4,373 sq. ft.
$2,195,000Active5 beds 5 baths4,373 sq. ft.3275 S Clermont Street, Denver, CO 80222
MLS# 2493499Listed by: COMPASS - DENVER - New
 $799,995Active2 beds 2 baths1,588 sq. ft.
$799,995Active2 beds 2 baths1,588 sq. ft.1584 S Sherman Street, Denver, CO 80210
MLS# 3535974Listed by: COLORADO HOME REALTY - New
 $505,130Active3 beds 3 baths1,537 sq. ft.
$505,130Active3 beds 3 baths1,537 sq. ft.22686 E 47th Place, Aurora, CO 80019
MLS# 4626414Listed by: LANDMARK RESIDENTIAL BROKERAGE - New
 $575,000Active5 beds 3 baths2,588 sq. ft.
$575,000Active5 beds 3 baths2,588 sq. ft.2826 S Lamar Street, Denver, CO 80227
MLS# 4939095Listed by: FORTALEZA REALTY LLC - New
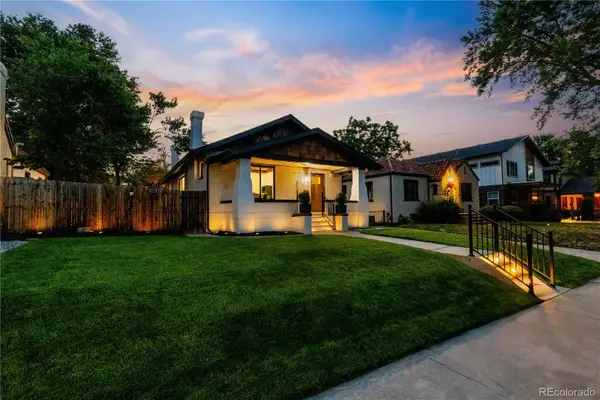 $1,189,000Active4 beds 3 baths2,233 sq. ft.
$1,189,000Active4 beds 3 baths2,233 sq. ft.2541 Elm Street, Denver, CO 80207
MLS# 5913597Listed by: REAL BROKER, LLC DBA REAL - New
 $895,000Active3 beds 3 baths2,402 sq. ft.
$895,000Active3 beds 3 baths2,402 sq. ft.2973 Julian Street, Denver, CO 80211
MLS# 6956832Listed by: KELLER WILLIAMS REALTY DOWNTOWN LLC
