20000 E Mitchell Place #102, Denver, CO 80249
Local realty services provided by:Better Homes and Gardens Real Estate Kenney & Company
Listed by:tiffany innissTInniss@LIVSothebysrealty.com,720-226-1920
Office:liv sotheby's international realty
MLS#:5638515
Source:ML
Price summary
- Price:$430,000
- Price per sq. ft.:$249.56
About this home
****Seller is offering a $5,000 concession towards Buyer's interest rate buy-down or closing cost with a mutually accepted offer****
Welcome to a charming single-family residence located in the heart of Green Valley Ranch, Denver. Built in 2001, this unique home features a front-facing garage, and a serene private yard oasis right at your doorstep. The main level boasts newer luxury vinyl plank (LVP) flooring, complemented by carpeting in the family room and upstairs.
A gracious entry opens to the dining and living rooms, where the cozy gas fireplace, built- in bookshelves, and recessed lighting add warmth and character. The Kitchen offers a breakfast bar and open sight lines into the family room area, perfect for entertaining, while a convenient powder room completes the main floor.
Upstairs, you’ll find the primary suite, two additional bedrooms, a full bath, and a spacious loft with built-in desk and storage—ideal for work, play, or creativity. The backyard features a well-situated patio with a hot tub, making it the perfect spot to relax and unwind. With its thoughtful layout and inviting spaces, this home beautifully blends comfort and functionality. Brand New Furnace and AC, smart thermostat, new siding, and the roof is concrete tile perfect for durability. Favorite feature: Surround Sound system with bluetooth connectivity.
Schedule your tour today!
Contact an agent
Home facts
- Year built:2001
- Listing ID #:5638515
Rooms and interior
- Bedrooms:3
- Total bathrooms:3
- Full bathrooms:2
- Half bathrooms:1
- Living area:1,723 sq. ft.
Heating and cooling
- Cooling:Central Air
- Heating:Forced Air, Natural Gas
Structure and exterior
- Roof:Concrete
- Year built:2001
- Building area:1,723 sq. ft.
- Lot area:0.06 Acres
Schools
- High school:DSST: Green Valley Ranch
- Middle school:DSST: Conservatory Green
- Elementary school:Highline Academy Charter School
Utilities
- Water:Public
- Sewer:Public Sewer
Finances and disclosures
- Price:$430,000
- Price per sq. ft.:$249.56
- Tax amount:$2,693 (2024)
New listings near 20000 E Mitchell Place #102
- New
 $499,500Active4 beds 2 baths1,834 sq. ft.
$499,500Active4 beds 2 baths1,834 sq. ft.1575 S University Boulevard, Denver, CO 80210
MLS# 1581754Listed by: COMPASS - DENVER - New
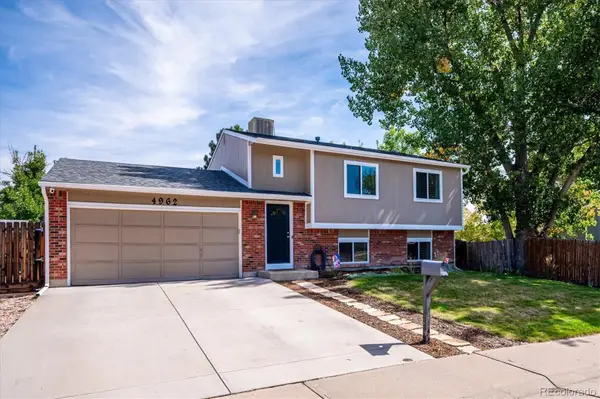 $575,000Active4 beds 2 baths1,567 sq. ft.
$575,000Active4 beds 2 baths1,567 sq. ft.4962 S Field Court, Littleton, CO 80123
MLS# 1815517Listed by: RE/MAX PROFESSIONALS - Coming Soon
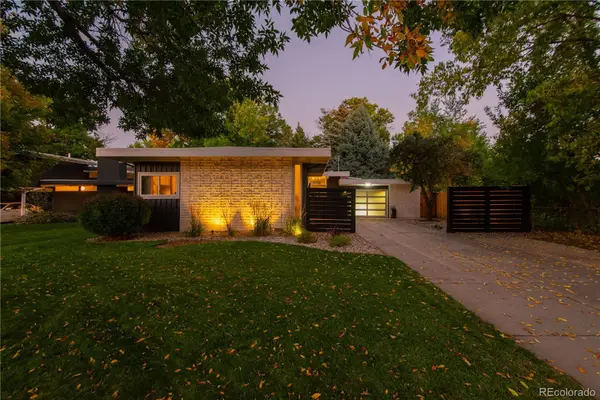 $725,000Coming Soon3 beds 1 baths
$725,000Coming Soon3 beds 1 baths1450 S Dahlia Street, Denver, CO 80222
MLS# 7126800Listed by: 8Z REAL ESTATE - New
 $475,000Active3 beds 1 baths1,280 sq. ft.
$475,000Active3 beds 1 baths1,280 sq. ft.1665 S Saint Paul Street, Denver, CO 80210
MLS# 2119523Listed by: BRIXTON REAL ESTATE - Coming Soon
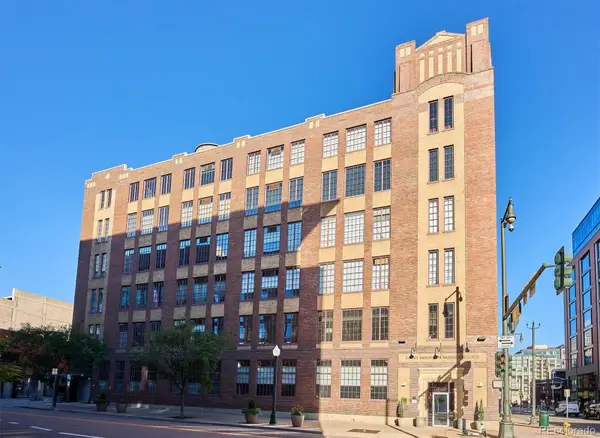 $799,000Coming Soon2 beds 2 baths
$799,000Coming Soon2 beds 2 baths1863 Wazee Street #3E, Denver, CO 80202
MLS# 1789386Listed by: GERRETSON REALTY INC - Coming Soon
 $450,000Coming Soon2 beds 1 baths
$450,000Coming Soon2 beds 1 baths1601 Quince Street, Denver, CO 80220
MLS# 7422016Listed by: WEST AND MAIN HOMES INC - Coming Soon
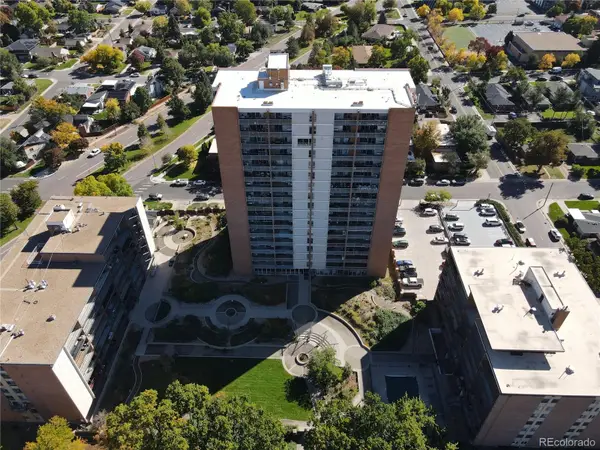 $350,000Coming Soon2 beds 2 baths
$350,000Coming Soon2 beds 2 baths955 Eudora Street #1601, Denver, CO 80220
MLS# 8920934Listed by: COLDWELL BANKER REALTY 24 - Coming Soon
 $469,900Coming Soon5 beds 2 baths
$469,900Coming Soon5 beds 2 baths660 Wolf Street, Denver, CO 80204
MLS# 9123342Listed by: EDGAR ROMAN PROPERTIES - Coming SoonOpen Sun, 9 to 11am
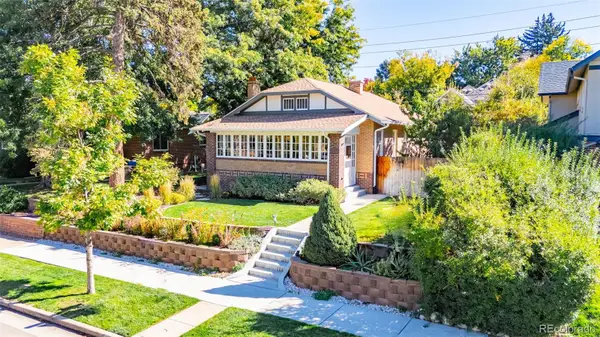 $1,100,000Coming Soon4 beds 2 baths
$1,100,000Coming Soon4 beds 2 baths1230 S Emerson Street, Denver, CO 80210
MLS# 9530870Listed by: LUX REAL ESTATE COMPANY ERA POWERED - New
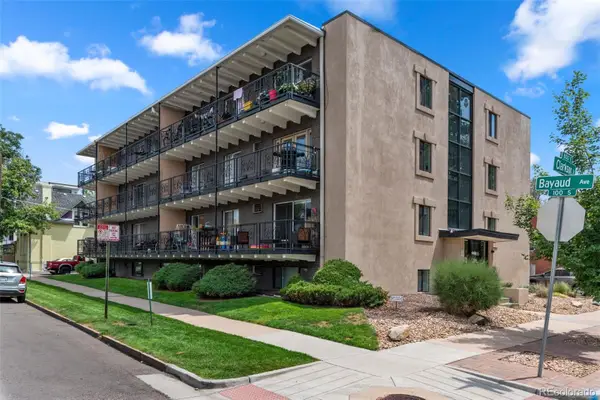 $175,000Active-- beds 1 baths400 sq. ft.
$175,000Active-- beds 1 baths400 sq. ft.100 S Clarkson Street #105, Denver, CO 80209
MLS# 2993030Listed by: KELLER WILLIAMS PREMIER REALTY, LLC
