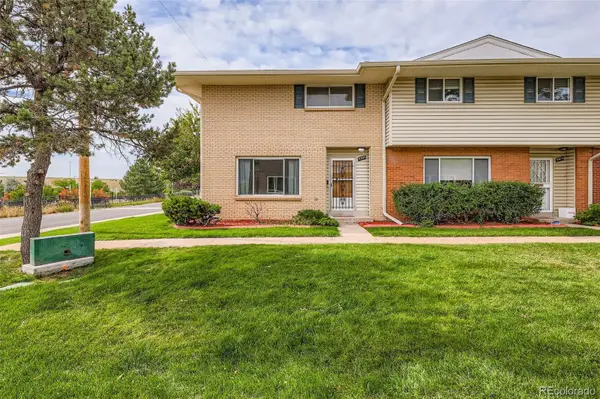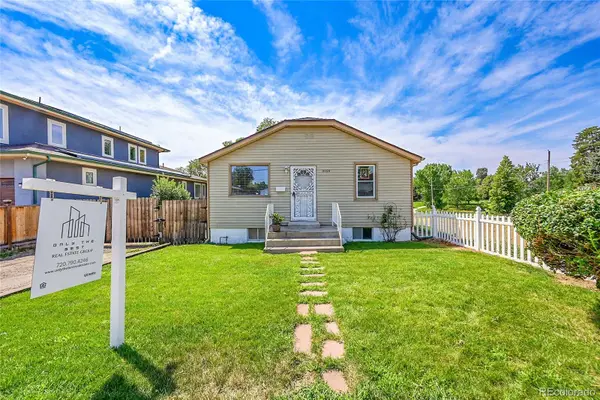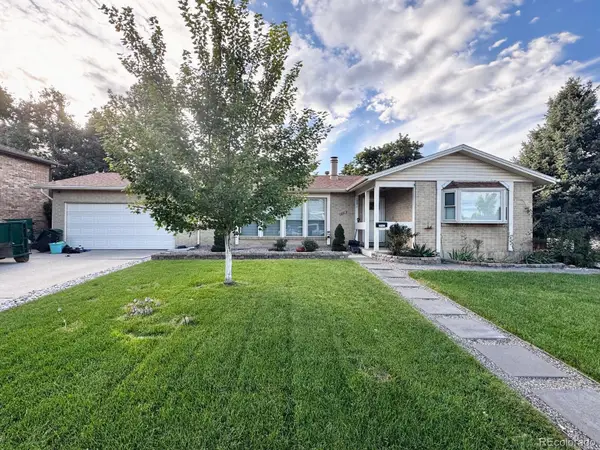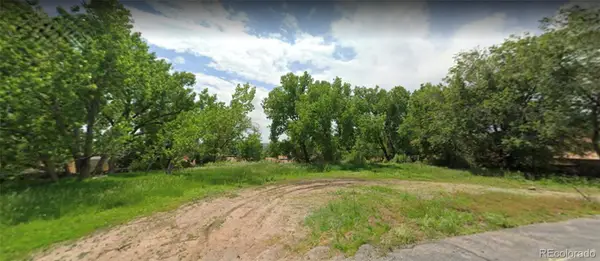20000 Mitchell Place #51, Denver, CO 80249
Local realty services provided by:Better Homes and Gardens Real Estate Kenney & Company
20000 Mitchell Place #51,Denver, CO 80249
$429,000
- 3 Beds
- 3 Baths
- - sq. ft.
- Single family
- Sold
Listed by:sharon d henderson-longSharonDHendersonLong@gmail.com,303-910-0719
Office:homesmart
MLS#:1896680
Source:ML
Sorry, we are unable to map this address
Price summary
- Price:$429,000
About this home
***NEW PRICE...MORE POSSIBILITIES***CORNER LOT**Full Driveway***Prepare to Be Impressed!! The largest model Oakwood Homes built in the Mitchell Place Community! This 3 bedroom, 3 bath home is situated in a cul de sac with 1858 sq.ft. of expansive living space inside to appreciate. You are presented with a Winning Combination! Features include a desirable layout, openness and a functional flow that is all about comfort and enjoying a life of leisure in this beautiful home. Benefit from the abundance of natural sunlight throughout. Starting at the Entryway, you will welcome the ambiance of stylishness creating an easy environment for entertaining. The well-equipped kitchen highlights a spacious breakfast bar counter for informal dining & serving needs. Dining & Living rooms provide the bond for informal gathering spaces to relax, entertain and enjoy the warmth of a fireplace. Luxury Vinyl Flooring flows throughout main level and Display Shelving compliment the home. Enjoy your private Owner’s Suite as it presents a comfortable environment to unwind. Retreat to the 5-piece bath for some serious relaxation. The secondary Bedrooms and Full Bath are conveniently positioned on upper level to accommodate your household or guests. Experience outdoor living while relaxing in your backyard and anticipating your countless BBQs. The 24’x13’ deck is a great extension to this private, fenced yard. Come “Buy” and experience what this incredible home has to offer. Accessible to Public Transportation and Highways for commutes around the city. Make the most of Parks, Shopping & Restaurants in and surrounding the area just waiting for you to explore.
Contact an agent
Home facts
- Year built:2002
- Listing ID #:1896680
Rooms and interior
- Bedrooms:3
- Total bathrooms:3
- Full bathrooms:2
- Half bathrooms:1
Heating and cooling
- Cooling:Central Air
- Heating:Forced Air
Structure and exterior
- Roof:Composition
- Year built:2002
Schools
- High school:Noel Community Arts School
- Middle school:Omar D. Blair Charter School
- Elementary school:Marrama
Utilities
- Water:Public
- Sewer:Public Sewer
Finances and disclosures
- Price:$429,000
- Tax amount:$2,822 (2024)
New listings near 20000 Mitchell Place #51
 $500,000Active-- beds -- baths
$500,000Active-- beds -- baths351-353 N Santa Fe Drive, Denver, CO 80223
MLS# 7353177Listed by: NOVELLA REAL ESTATE $350,000Active2 beds 3 baths1,408 sq. ft.
$350,000Active2 beds 3 baths1,408 sq. ft.3981 S Boston Street, Denver, CO 80237
MLS# 2466244Listed by: RE/MAX PROFESSIONALS $427,900Active4 beds 1 baths1,596 sq. ft.
$427,900Active4 beds 1 baths1,596 sq. ft.3164 W Iowa Avenue, Denver, CO 80219
MLS# 9642824Listed by: LPT REALTY- Coming Soon
 $519,000Coming Soon5 beds 3 baths
$519,000Coming Soon5 beds 3 baths14804 Maxwell Place, Denver, CO 80239
MLS# 5508347Listed by: KELLER WILLIAMS REALTY DOWNTOWN LLC - New
 $699,000Active4 beds 3 baths1,662 sq. ft.
$699,000Active4 beds 3 baths1,662 sq. ft.4831 W 10th Avenue, Denver, CO 80204
MLS# 6953669Listed by: MODUS REAL ESTATE - New
 $1,250,000Active4 beds 3 baths2,341 sq. ft.
$1,250,000Active4 beds 3 baths2,341 sq. ft.2717 E 11th Avenue, Denver, CO 80206
MLS# 8536245Listed by: RENEWED SPACES REAL ESTATE - New
 $425,000Active0.53 Acres
$425,000Active0.53 Acres7500 W Vassar Avenue, Denver, CO 80227
MLS# 5270057Listed by: CASABLANCA REALTY HOMES, LLC - Coming Soon
 $3,995,000Coming Soon4 beds 6 baths
$3,995,000Coming Soon4 beds 6 baths2155 E Alameda Avenue, Denver, CO 80209
MLS# 6395158Listed by: URBAN MARKET PARTNERS LLC - New
 $340,000Active2 beds 2 baths1,428 sq. ft.
$340,000Active2 beds 2 baths1,428 sq. ft.7877 E Mississippi Avenue #1501, Denver, CO 80247
MLS# 7602900Listed by: RE/MAX PROFESSIONALS - Coming Soon
 $375,000Coming Soon2 beds 2 baths
$375,000Coming Soon2 beds 2 baths6901 E Girard Avenue #B, Denver, CO 80224
MLS# 5284905Listed by: LPT REALTY
