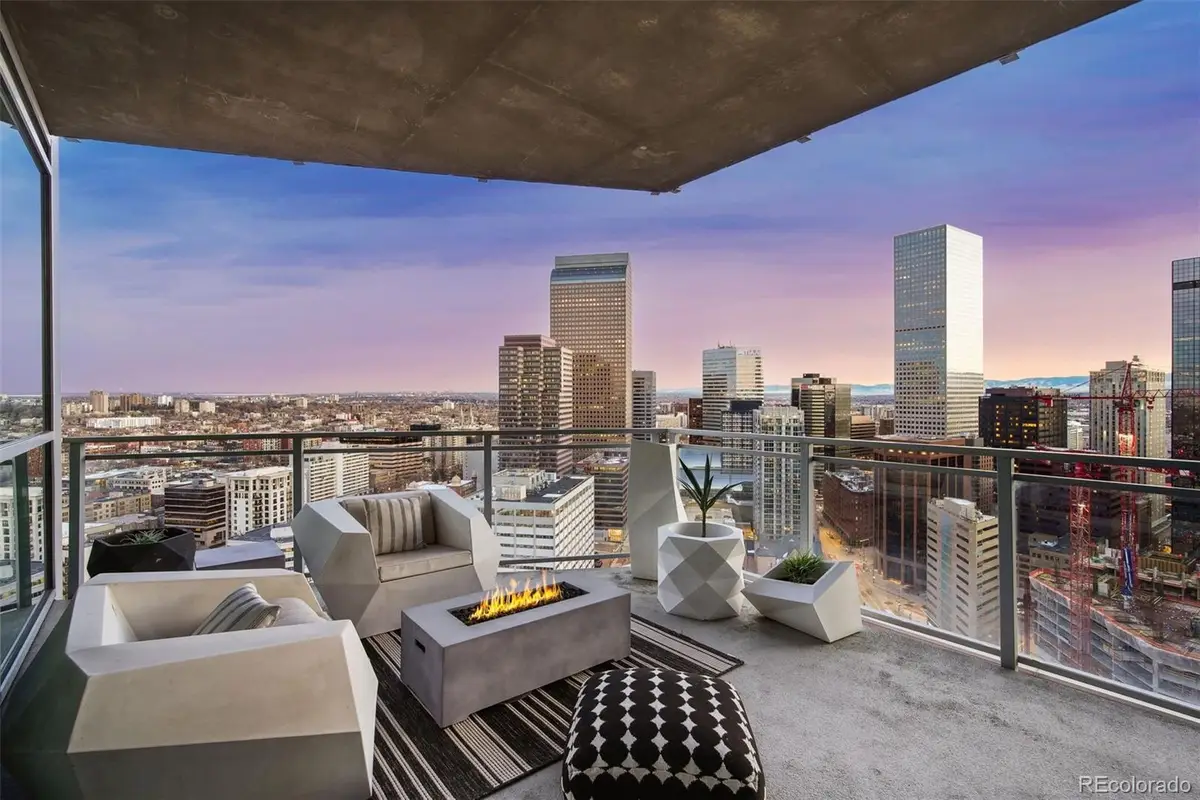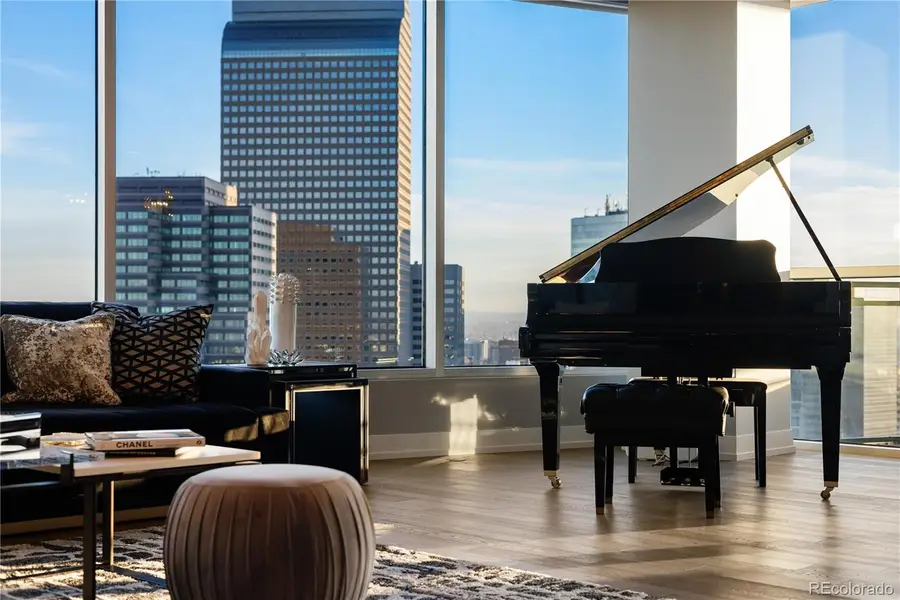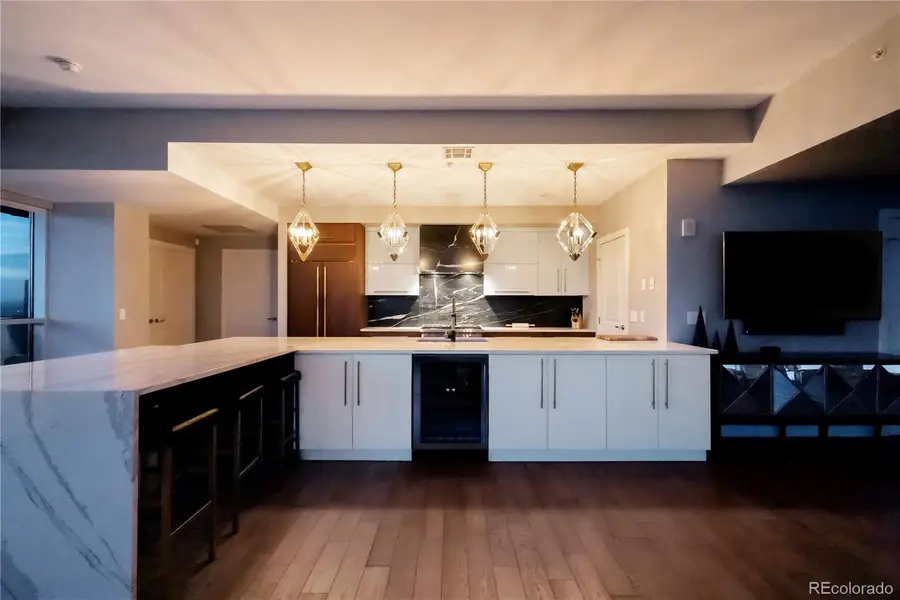2001 Lincoln Street #2923, Denver, CO 80202
Local realty services provided by:Better Homes and Gardens Real Estate Kenney & Company



2001 Lincoln Street #2923,Denver, CO 80202
$3,450,000
- 4 Beds
- 4 Baths
- 4,185 sq. ft.
- Condominium
- Active
Listed by:tanner schuetz941-224-1622
Office:grant real estate company
MLS#:5210474
Source:ML
Price summary
- Price:$3,450,000
- Price per sq. ft.:$824.37
- Monthly HOA dues:$2,549
About this home
This remarkable 4-bedroom penthouse spans 4,185 sq ft of refined living space, showcasing sweeping 180-degree views of the mountains and city. Blending contemporary elegance with precision craftsmanship, the home’s centerpiece is a chef’s kitchen featuring a quartz waterfall island, Sub-Zero and Wolf appliances, beverage center, walk-in pantry, and striking leathered granite. Floor-to-ceiling windows frame the open living and dining areas, seamlessly connecting to two spacious terraces and filling the home with natural light. The primary suite offers double doors, a built-in projector TV, beverage center, and a spa-inspired Carrera marble 5-piece bath with dual walk-in closets. Three en-suite bedrooms, two laundry rooms, and two in-unit storage closets provide exceptional comfort. Dual-zone HVAC ensures year-round comfort. Added benefits include three side-by-side parking spaces with EV chargers, a private outdoor storage unit, and full smart home integration with automated window treatments, AV, Sonos, and Lutron systems. Perfectly positioned in downtown Denver, just steps from the 20th & Welton light rail with direct access to Union Station, the DTC, 16th Street Mall, and more. Walk to acclaimed dining, boutique shops, and parks, or connect easily to the city’s top destinations. Building amenities include an outdoor pool, Jacuzzi, fitness center, 24-hour concierge, and exclusive owners’ lounge—urban luxury living at its finest.
Contact an agent
Home facts
- Year built:2006
- Listing Id #:5210474
Rooms and interior
- Bedrooms:4
- Total bathrooms:4
- Full bathrooms:2
- Half bathrooms:1
- Living area:4,185 sq. ft.
Heating and cooling
- Cooling:Central Air
- Heating:Forced Air, Heat Pump, Natural Gas
Structure and exterior
- Roof:Metal
- Year built:2006
- Building area:4,185 sq. ft.
Schools
- High school:East
- Middle school:Wyatt
- Elementary school:Gilpin
Utilities
- Water:Public
- Sewer:Public Sewer
Finances and disclosures
- Price:$3,450,000
- Price per sq. ft.:$824.37
- Tax amount:$17,742 (2022)
New listings near 2001 Lincoln Street #2923
- Open Fri, 3 to 5pmNew
 $575,000Active2 beds 1 baths1,234 sq. ft.
$575,000Active2 beds 1 baths1,234 sq. ft.2692 S Quitman Street, Denver, CO 80219
MLS# 3892078Listed by: MILEHIMODERN - New
 $174,000Active1 beds 2 baths1,200 sq. ft.
$174,000Active1 beds 2 baths1,200 sq. ft.9625 E Center Avenue #10C, Denver, CO 80247
MLS# 4677310Listed by: LARK & KEY REAL ESTATE - New
 $425,000Active2 beds 1 baths816 sq. ft.
$425,000Active2 beds 1 baths816 sq. ft.1205 W 39th Avenue, Denver, CO 80211
MLS# 9272130Listed by: LPT REALTY - New
 $379,900Active2 beds 2 baths1,668 sq. ft.
$379,900Active2 beds 2 baths1,668 sq. ft.7865 E Mississippi Avenue #1601, Denver, CO 80247
MLS# 9826565Listed by: RE/MAX LEADERS - New
 $659,000Active5 beds 3 baths2,426 sq. ft.
$659,000Active5 beds 3 baths2,426 sq. ft.3385 Poplar Street, Denver, CO 80207
MLS# 3605934Listed by: MODUS REAL ESTATE - Open Sun, 1 to 3pmNew
 $305,000Active1 beds 1 baths635 sq. ft.
$305,000Active1 beds 1 baths635 sq. ft.444 17th Street #205, Denver, CO 80202
MLS# 4831273Listed by: RE/MAX PROFESSIONALS - Open Sun, 1 to 4pmNew
 $1,550,000Active7 beds 4 baths4,248 sq. ft.
$1,550,000Active7 beds 4 baths4,248 sq. ft.2690 Stuart Street, Denver, CO 80212
MLS# 5632469Listed by: YOUR CASTLE REAL ESTATE INC - Coming Soon
 $2,895,000Coming Soon5 beds 6 baths
$2,895,000Coming Soon5 beds 6 baths2435 S Josephine Street, Denver, CO 80210
MLS# 5897425Listed by: RE/MAX OF CHERRY CREEK - New
 $1,900,000Active2 beds 4 baths4,138 sq. ft.
$1,900,000Active2 beds 4 baths4,138 sq. ft.1201 N Williams Street #17A, Denver, CO 80218
MLS# 5905529Listed by: LIV SOTHEBY'S INTERNATIONAL REALTY - New
 $590,000Active4 beds 2 baths1,835 sq. ft.
$590,000Active4 beds 2 baths1,835 sq. ft.3351 Poplar Street, Denver, CO 80207
MLS# 6033985Listed by: MODUS REAL ESTATE
