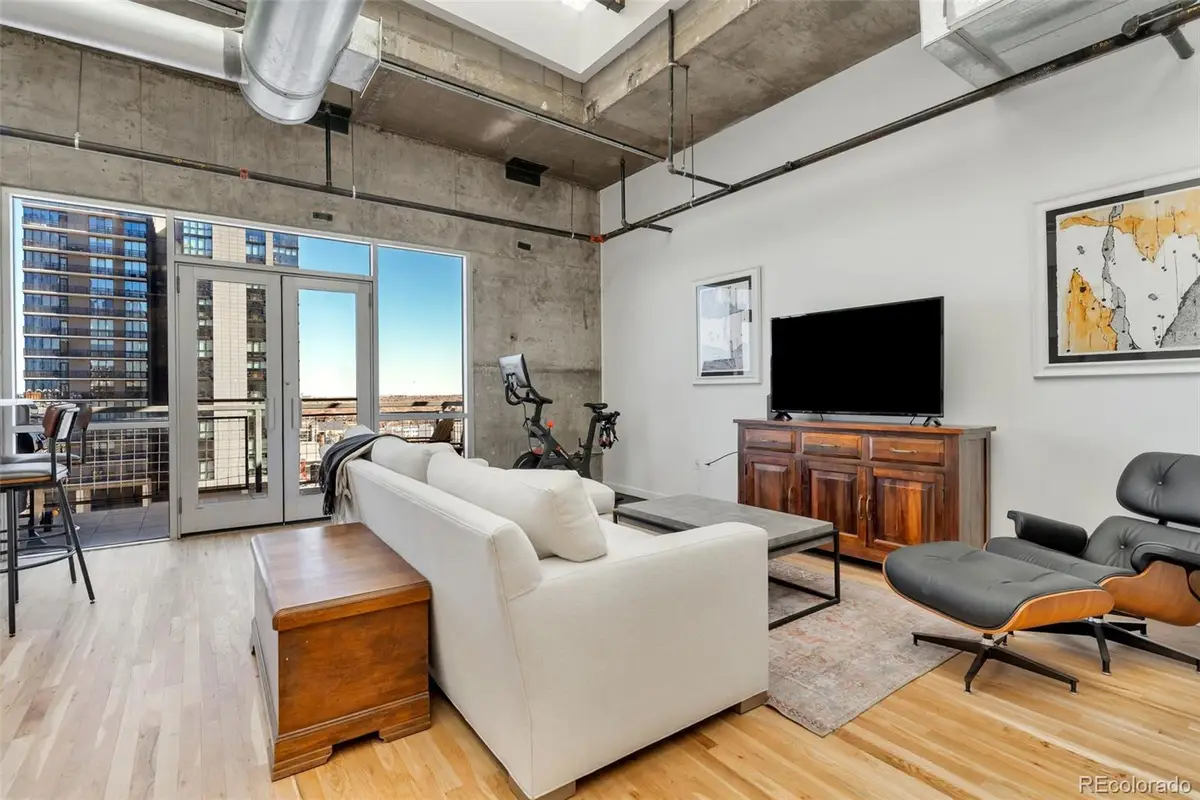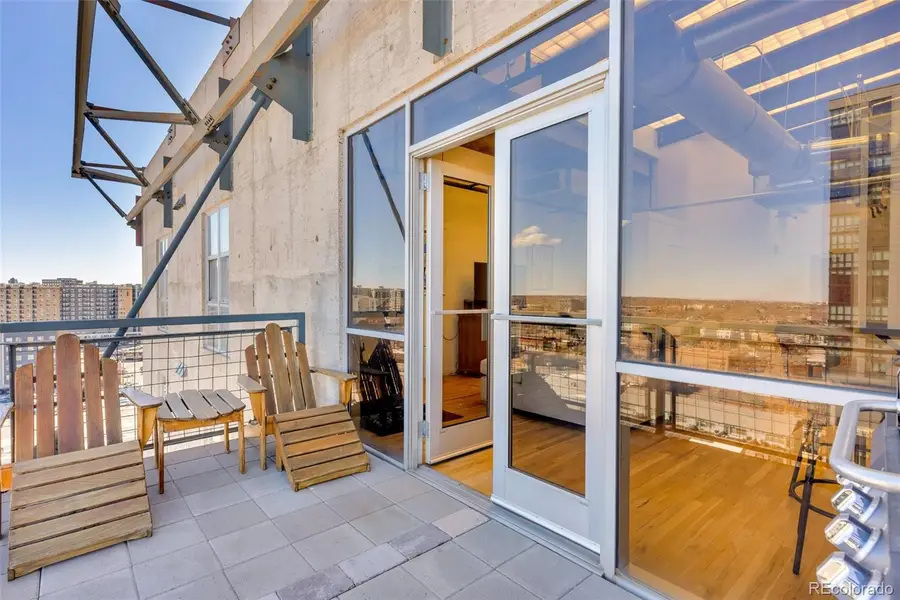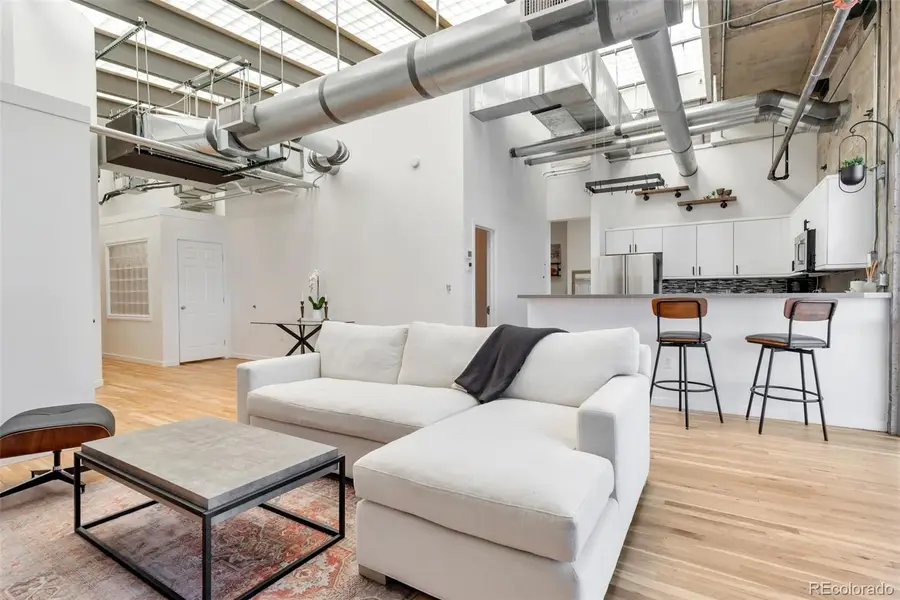2020 Arapahoe Street #1250, Denver, CO 80205
Local realty services provided by:Better Homes and Gardens Real Estate Kenney & Company



Listed by:brent crawfordbrent4re@gmail.com
Office:century 21 signature realty north, inc.
MLS#:4126914
Source:ML
Price summary
- Price:$480,000
- Price per sq. ft.:$473.84
- Monthly HOA dues:$653
About this home
Stunning Penthouse Loft offers incredible private views with an expansive skylight-like roof that bathes the entire unit in welcoming natural light! Welcome to a truly exceptional urban living experience near Coors Field, Lodo, and RiNO and only a 20-minute drive to DIA. As you step inside, you'll immediately be struck by the soaring 15'+ ceilings that create an open and airy ambiance throughout, with recently refinished real hardwood floors. A UNIQUE UNIT with an Office Space, 2 Bedrooms, and large storage closet! With no neighbors above you and no other balconies on the Penthouse level- enjoy breathtaking views of the mountains while sipping a glass of wine or cocktail in total peace and grandeur. Easily entertain in the open concept and modern kitchen complete with plenty of counter space from the gorgeous gray quartz counters featuring a long eat-at bar height counter that can fit up to 4 barstools. Stainless appliances and drawers/cabinets with pull-outs. When it's time to work, use your private office off the foyer with built in shelving. Sleep like a King or Queen in the spacious master bedroom area highlighted by a wall mounted closet system and convenient access to your full-size washer and dryer closet. The 2nd bedroom is perfectly suitable as such or make it a great 2nd office location or expansive walk-in closet! Lots of counter space on your master bath vanity and roomy spa like walk in shower w dual shower heads. Did we mention your new home comes with not 1 but 2 deeded parking spaces mere feet from the elevator as well as a dedicated storage locker near the lobby. Recent/upcoming HOA updates in the building are the new roof, refurbished elevator, new paint and carpet in common areas, secure package room and repainted balconies. Across the street join XDenver at a discounted rate that has a Social club with outdoor pool, wellness facility, and workspaces. Denver Rec Center and Post Office nearby. Water included in HOA: an efficient loft- Welcome Home!
Contact an agent
Home facts
- Year built:1983
- Listing Id #:4126914
Rooms and interior
- Bedrooms:2
- Total bathrooms:2
- Half bathrooms:1
- Living area:1,013 sq. ft.
Heating and cooling
- Cooling:Central Air
- Heating:Forced Air
Structure and exterior
- Year built:1983
- Building area:1,013 sq. ft.
Schools
- High school:East
- Middle school:Whittier E-8
- Elementary school:Wyatt
Utilities
- Sewer:Public Sewer
Finances and disclosures
- Price:$480,000
- Price per sq. ft.:$473.84
- Tax amount:$2,218 (2023)
New listings near 2020 Arapahoe Street #1250
- New
 $350,000Active3 beds 3 baths1,888 sq. ft.
$350,000Active3 beds 3 baths1,888 sq. ft.1200 S Monaco St Parkway #24, Denver, CO 80224
MLS# 1754871Listed by: COLDWELL BANKER GLOBAL LUXURY DENVER - New
 $875,000Active6 beds 2 baths1,875 sq. ft.
$875,000Active6 beds 2 baths1,875 sq. ft.946 S Leyden Street, Denver, CO 80224
MLS# 4193233Listed by: YOUR CASTLE REAL ESTATE INC - New
 $920,000Active2 beds 2 baths2,095 sq. ft.
$920,000Active2 beds 2 baths2,095 sq. ft.2090 Bellaire Street, Denver, CO 80207
MLS# 5230796Listed by: KENTWOOD REAL ESTATE CITY PROPERTIES - New
 $4,350,000Active6 beds 6 baths6,038 sq. ft.
$4,350,000Active6 beds 6 baths6,038 sq. ft.1280 S Gaylord Street, Denver, CO 80210
MLS# 7501242Listed by: VINTAGE HOMES OF DENVER, INC. - New
 $415,000Active2 beds 1 baths745 sq. ft.
$415,000Active2 beds 1 baths745 sq. ft.1760 Wabash Street, Denver, CO 80220
MLS# 8611239Listed by: DVX PROPERTIES LLC - Coming Soon
 $890,000Coming Soon4 beds 4 baths
$890,000Coming Soon4 beds 4 baths4020 Fenton Court, Denver, CO 80212
MLS# 9189229Listed by: TRAILHEAD RESIDENTIAL GROUP - New
 $3,695,000Active6 beds 8 baths6,306 sq. ft.
$3,695,000Active6 beds 8 baths6,306 sq. ft.1018 S Vine Street, Denver, CO 80209
MLS# 1595817Listed by: LIV SOTHEBY'S INTERNATIONAL REALTY - New
 $320,000Active2 beds 2 baths1,607 sq. ft.
$320,000Active2 beds 2 baths1,607 sq. ft.7755 E Quincy Avenue #T68, Denver, CO 80237
MLS# 5705019Listed by: PORCHLIGHT REAL ESTATE GROUP - New
 $410,000Active1 beds 1 baths942 sq. ft.
$410,000Active1 beds 1 baths942 sq. ft.925 N Lincoln Street #6J-S, Denver, CO 80203
MLS# 6078000Listed by: NAV REAL ESTATE - New
 $280,000Active0.19 Acres
$280,000Active0.19 Acres3145 W Ada Place, Denver, CO 80219
MLS# 9683635Listed by: ENGEL & VOLKERS DENVER
