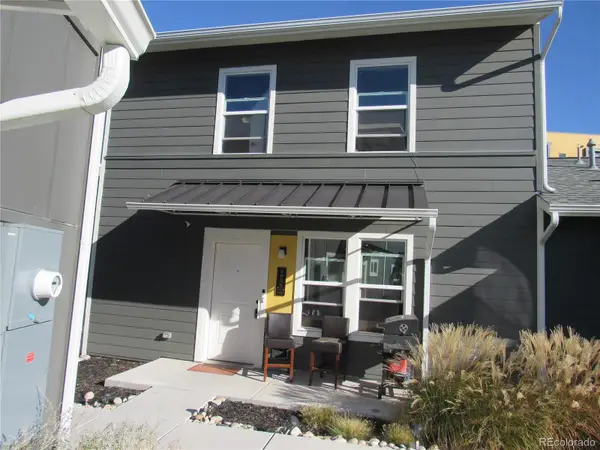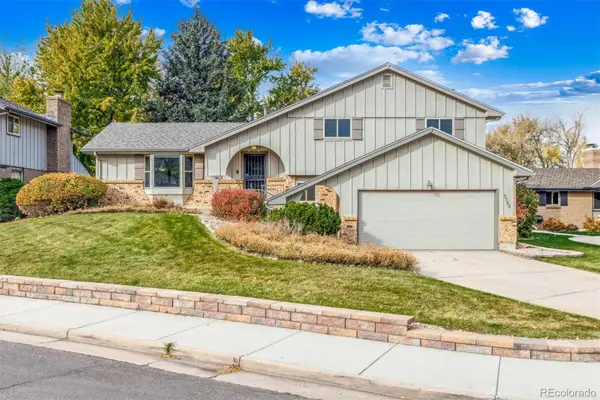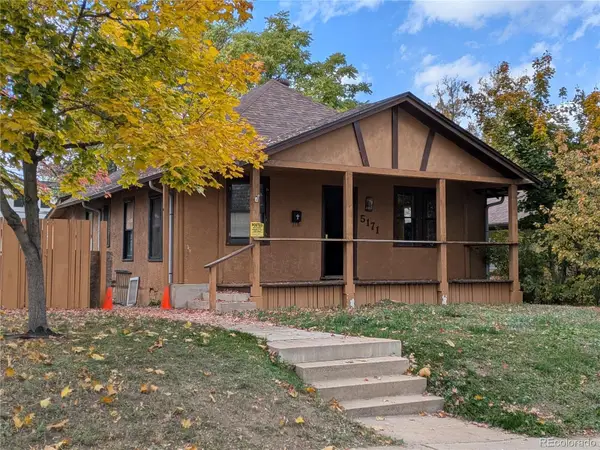2020 N Vine Street, Denver, CO 80205
Local realty services provided by:Better Homes and Gardens Real Estate Kenney & Company
Listed by: anna centronacentron@livsothebysrealty.com,303-906-5793
Office: liv sotheby's international realty
MLS#:5487271
Source:ML
Price summary
- Price:$799,000
- Price per sq. ft.:$458.93
About this home
Experience the perfect blend of historic charm and modern convenience in this beautifully updated 3-bedroom, 2-bath Victorian home in one of Denver’s most walkable neighborhoods. Move-in ready and full of character, this residence features original Douglas Fir hardwood floors, exposed brick walls, soaring ceilings, and hand-crafted wood details that preserve its 19th-century elegance.
The inviting front living room, with a large picture window overlooking the covered porch, is filled with natural light, ideal for relaxing, entertaining, or hosting guests. The gourmet kitchen, designed for both everyday living and special gatherings, boasts a massive island, custom cabinetry, concrete countertops, gas range, and stainless-steel appliances. The kitchen flows seamlessly into the dining area and private backyard, perfect for summer barbecues, alfresco dinners, or evenings around the fire pit.
A flexible main-floor bedroom can serve as a guest suite, home office, or study, complemented by an updated three-quarter bath. Upstairs, two spacious bedrooms share a full bathroom featuring a charming clawfoot tub. Additional living space includes a cellar with laundry and storage, a west-facing front porch for sunset evenings, an east-facing rooftop deck for morning coffee, stamped concrete patio, raised garden beds, and alley access for potential garage construction. Street parking provides convenience.
Recent upgrades include a new roof, modern plumbing, and updated electrical systems, while energy-efficient features enhance comfort. Located just two blocks from City Park, the Denver Zoo, and the Museum of Nature & Science, this home offers unmatched walkability to parks, walking trails, restaurants, coffee shops, cultural attractions, and recreational amenities. Whether you’re a first-time buyer, downsizing, or seeking a character-filled home in a prime Denver location, this property delivers the best of Victorian architecture with low-maintenance, modern urban living.
Contact an agent
Home facts
- Year built:1890
- Listing ID #:5487271
Rooms and interior
- Bedrooms:3
- Total bathrooms:2
- Full bathrooms:1
- Living area:1,741 sq. ft.
Heating and cooling
- Heating:Hot Water
Structure and exterior
- Roof:Composition
- Year built:1890
- Building area:1,741 sq. ft.
- Lot area:0.07 Acres
Schools
- High school:East
- Middle school:Wyatt
- Elementary school:Cole Arts And Science Academy
Utilities
- Water:Public
- Sewer:Public Sewer
Finances and disclosures
- Price:$799,000
- Price per sq. ft.:$458.93
- Tax amount:$3,821 (2024)
New listings near 2020 N Vine Street
- Coming Soon
 $549,995Coming Soon4 beds 3 baths
$549,995Coming Soon4 beds 3 baths5128 Orleans Court, Denver, CO 80249
MLS# 3516685Listed by: OWUSU REALTY LLC - Coming Soon
 $410,000Coming Soon2 beds 1 baths
$410,000Coming Soon2 beds 1 baths4888 Joplin Court, Denver, CO 80239
MLS# 7647368Listed by: ENGEL & VOLKERS DENVER - New
 $364,900Active2 beds 2 baths1,067 sq. ft.
$364,900Active2 beds 2 baths1,067 sq. ft.777 N Washington Street #508, Denver, CO 80203
MLS# IR1047153Listed by: KELLER WILLIAMS-ADVANTAGE RLTY - New
 $250,000Active3 beds 2 baths1,201 sq. ft.
$250,000Active3 beds 2 baths1,201 sq. ft.2825 W 53rd Avenue #102, Denver, CO 80221
MLS# 3713515Listed by: HOMESMART - Coming SoonOpen Sat, 12am to 3pm
 $625,000Coming Soon4 beds 3 baths
$625,000Coming Soon4 beds 3 baths3765 S Depew Street, Denver, CO 80235
MLS# 9242519Listed by: YOUR CASTLE REAL ESTATE INC - Coming SoonOpen Sat, 1am to 3pm
 $1,895,000Coming Soon6 beds 4 baths
$1,895,000Coming Soon6 beds 4 baths1781 S Marion Street, Denver, CO 80210
MLS# 4142447Listed by: MADISON & COMPANY PROPERTIES - Coming Soon
 $1,050,000Coming Soon4 beds 3 baths
$1,050,000Coming Soon4 beds 3 baths2518 Kearney Street, Denver, CO 80207
MLS# 9998642Listed by: FIXED RATE REAL ESTATE, LLC - Coming Soon
 $299,000Coming Soon-- beds -- baths
$299,000Coming Soon-- beds -- baths5171 Stuart Street, Denver, CO 80212
MLS# 7687786Listed by: COLDWELL BANKER REALTY 14 - Coming Soon
 $499,000Coming Soon4 beds 2 baths
$499,000Coming Soon4 beds 2 baths7210 Alan Drive, Denver, CO 80221
MLS# 5587157Listed by: RE/MAX MOMENTUM - Coming SoonOpen Sat, 12 to 2pm
 $2,675,000Coming Soon4 beds 4 baths
$2,675,000Coming Soon4 beds 4 baths2230 E 4th Avenue, Denver, CO 80206
MLS# 7870092Listed by: LIV SOTHEBY'S INTERNATIONAL REALTY
