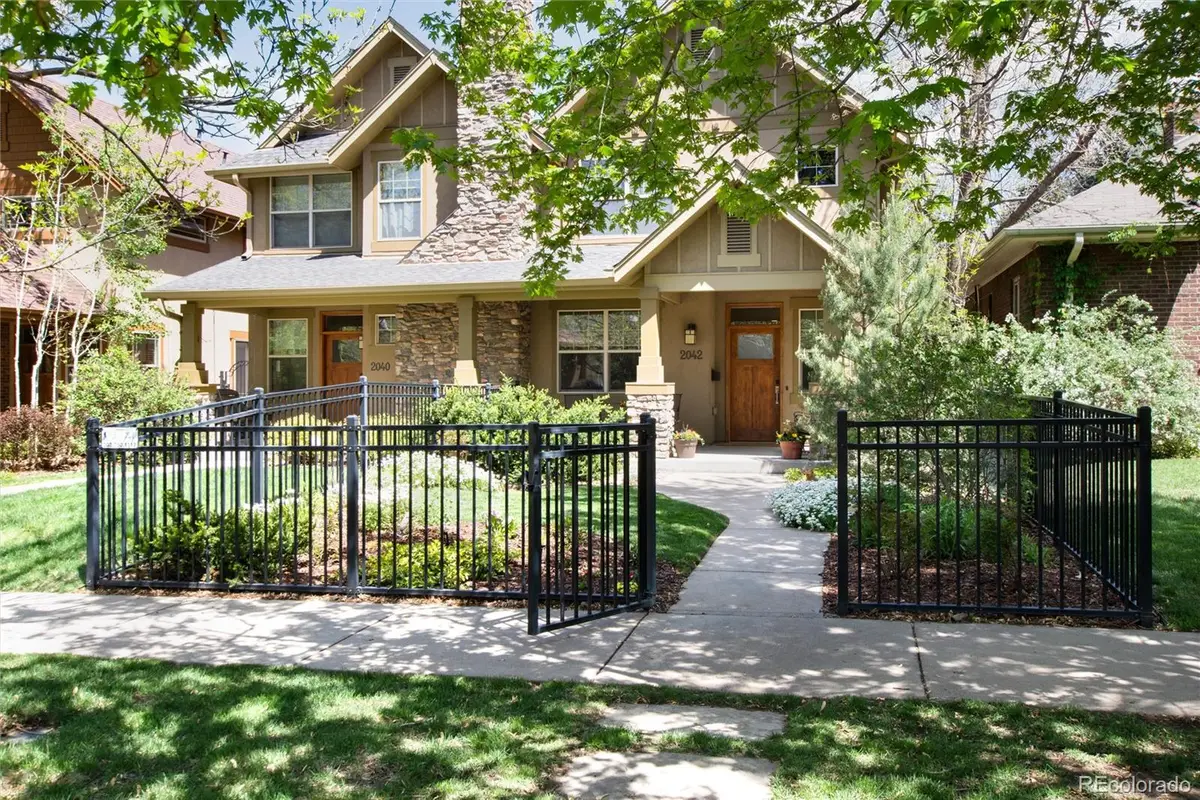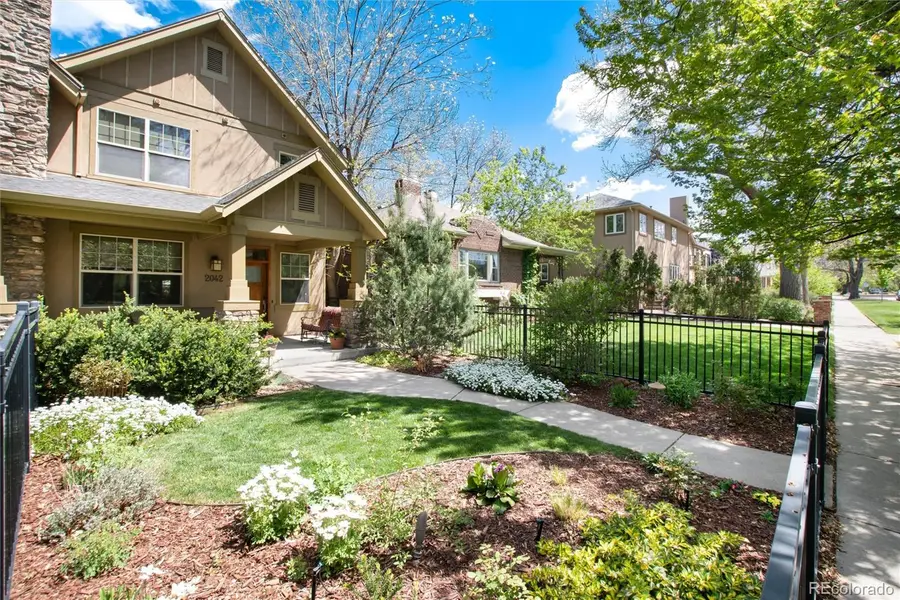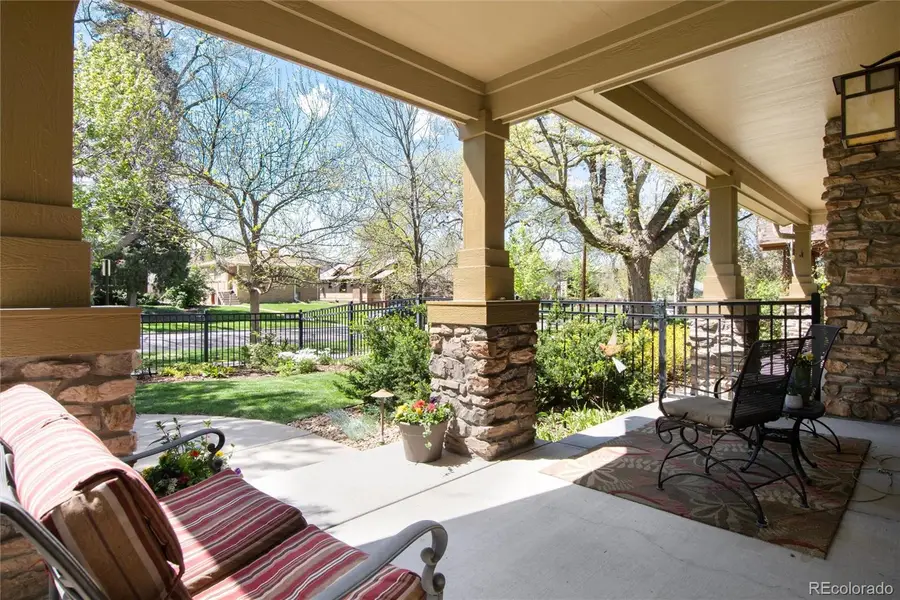2042 S Clayton Street, Denver, CO 80210
Local realty services provided by:Better Homes and Gardens Real Estate Kenney & Company



2042 S Clayton Street,Denver, CO 80210
$1,184,000
- 3 Beds
- 4 Baths
- 3,798 sq. ft.
- Single family
- Active
Listed by:sue smithsue@suesmithhomes.com,720-981-4109
Office:colorado home realty
MLS#:7069323
Source:ML
Price summary
- Price:$1,184,000
- Price per sq. ft.:$311.74
About this home
*Seller is offering $5,000 concession.* Don’t miss this opportunity to own this classy upscale duplex with timeless designer finishes, nestled in the heart of University Park & Observatory Park. Located in a quiet location, perfect for entertaining both inside and out, this home blends the best of classic design with modern discerning taste! The bright and inviting floor plan features rich gleaming walnut floors, mission-style stairways, hand troweled walls, sleek Hunter Douglas rolling blinds, 10 foot ceilings, welcoming front patio & garden, private back courtyard oasis, and custom touches throughout. Soak in your love for Educational, Cultural and sporting events & restaurants that Denver University area has to offer. Enjoy a walk to University Park & Observatory Park with Washington Park near-by. University Park Elementary and Merrill Middle School rate highly. Easy access to I-25, DTC & the mountains make this location unbeatable. UNIVERSITY PARK WAS JUST RANKED 7TH BEST NEIGHBORHOOD TO LIVE IN DENVER METRO 2025 BY 5280 MAGAZINE which takes into account home values, school quality, safety, and those distinctive aspects that set a place apart like its cultural offerings, food access, bike-ability, open spaces, and more.
Information provided herein is from sources deemed reliable but not guaranteed. All information must be independently verified by buyers
Contact an agent
Home facts
- Year built:2006
- Listing Id #:7069323
Rooms and interior
- Bedrooms:3
- Total bathrooms:4
- Full bathrooms:2
- Half bathrooms:1
- Living area:3,798 sq. ft.
Heating and cooling
- Cooling:Central Air
- Heating:Forced Air, Natural Gas
Structure and exterior
- Roof:Composition
- Year built:2006
- Building area:3,798 sq. ft.
- Lot area:0.09 Acres
Schools
- High school:South
- Middle school:Merrill
- Elementary school:University Park
Utilities
- Water:Public
- Sewer:Public Sewer
Finances and disclosures
- Price:$1,184,000
- Price per sq. ft.:$311.74
- Tax amount:$5,363 (2023)
New listings near 2042 S Clayton Street
- Open Fri, 3 to 5pmNew
 $575,000Active2 beds 1 baths1,234 sq. ft.
$575,000Active2 beds 1 baths1,234 sq. ft.2692 S Quitman Street, Denver, CO 80219
MLS# 3892078Listed by: MILEHIMODERN - New
 $174,000Active1 beds 2 baths1,200 sq. ft.
$174,000Active1 beds 2 baths1,200 sq. ft.9625 E Center Avenue #10C, Denver, CO 80247
MLS# 4677310Listed by: LARK & KEY REAL ESTATE - New
 $425,000Active2 beds 1 baths816 sq. ft.
$425,000Active2 beds 1 baths816 sq. ft.1205 W 39th Avenue, Denver, CO 80211
MLS# 9272130Listed by: LPT REALTY - New
 $379,900Active2 beds 2 baths1,668 sq. ft.
$379,900Active2 beds 2 baths1,668 sq. ft.7865 E Mississippi Avenue #1601, Denver, CO 80247
MLS# 9826565Listed by: RE/MAX LEADERS - New
 $659,000Active5 beds 3 baths2,426 sq. ft.
$659,000Active5 beds 3 baths2,426 sq. ft.3385 Poplar Street, Denver, CO 80207
MLS# 3605934Listed by: MODUS REAL ESTATE - Open Sun, 1 to 3pmNew
 $305,000Active1 beds 1 baths635 sq. ft.
$305,000Active1 beds 1 baths635 sq. ft.444 17th Street #205, Denver, CO 80202
MLS# 4831273Listed by: RE/MAX PROFESSIONALS - Open Sun, 1 to 4pmNew
 $1,550,000Active7 beds 4 baths4,248 sq. ft.
$1,550,000Active7 beds 4 baths4,248 sq. ft.2690 Stuart Street, Denver, CO 80212
MLS# 5632469Listed by: YOUR CASTLE REAL ESTATE INC - Coming Soon
 $2,895,000Coming Soon5 beds 6 baths
$2,895,000Coming Soon5 beds 6 baths2435 S Josephine Street, Denver, CO 80210
MLS# 5897425Listed by: RE/MAX OF CHERRY CREEK - New
 $1,900,000Active2 beds 4 baths4,138 sq. ft.
$1,900,000Active2 beds 4 baths4,138 sq. ft.1201 N Williams Street #17A, Denver, CO 80218
MLS# 5905529Listed by: LIV SOTHEBY'S INTERNATIONAL REALTY - New
 $590,000Active4 beds 2 baths1,835 sq. ft.
$590,000Active4 beds 2 baths1,835 sq. ft.3351 Poplar Street, Denver, CO 80207
MLS# 6033985Listed by: MODUS REAL ESTATE
