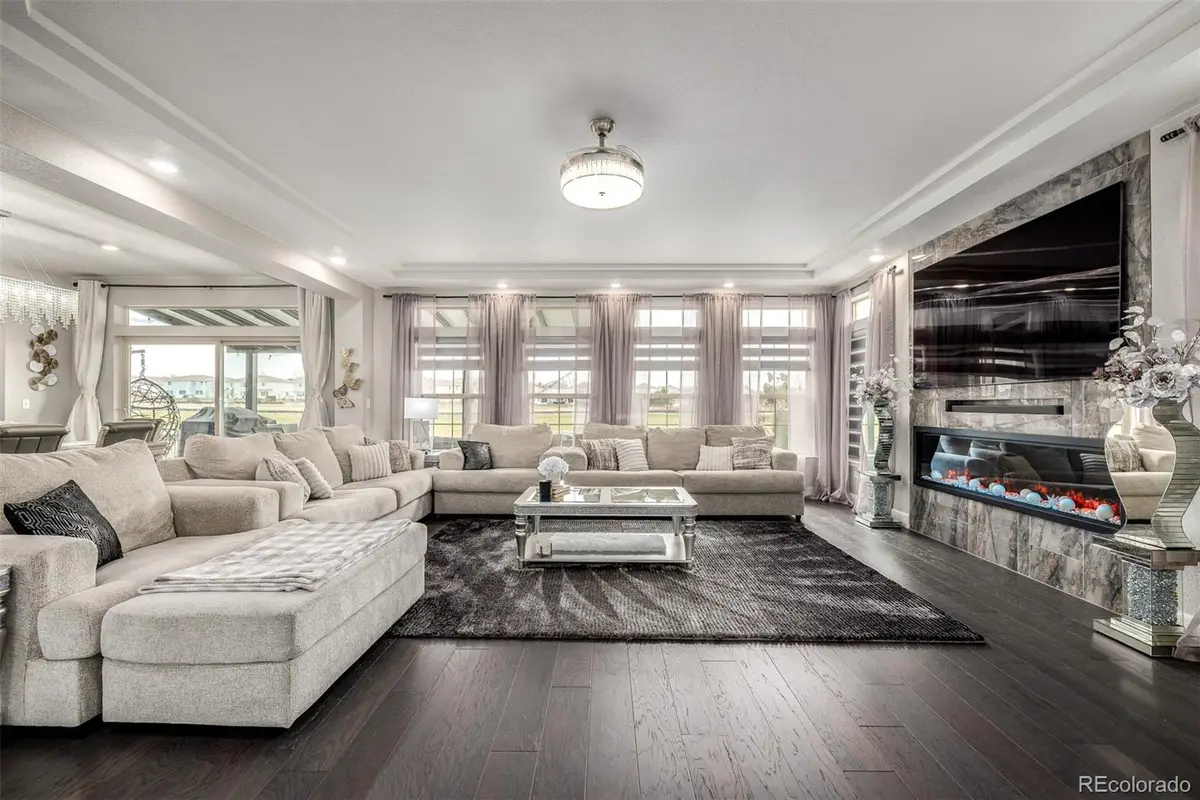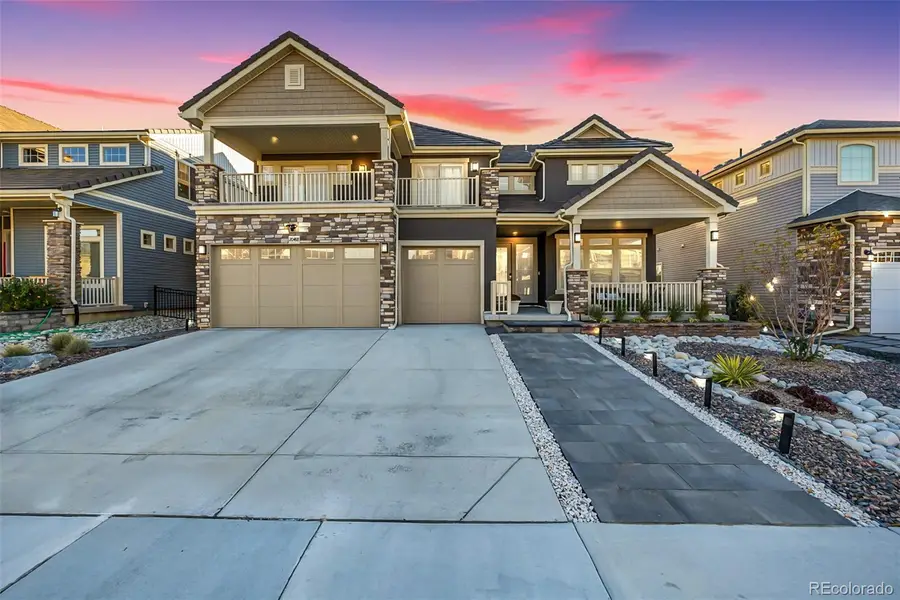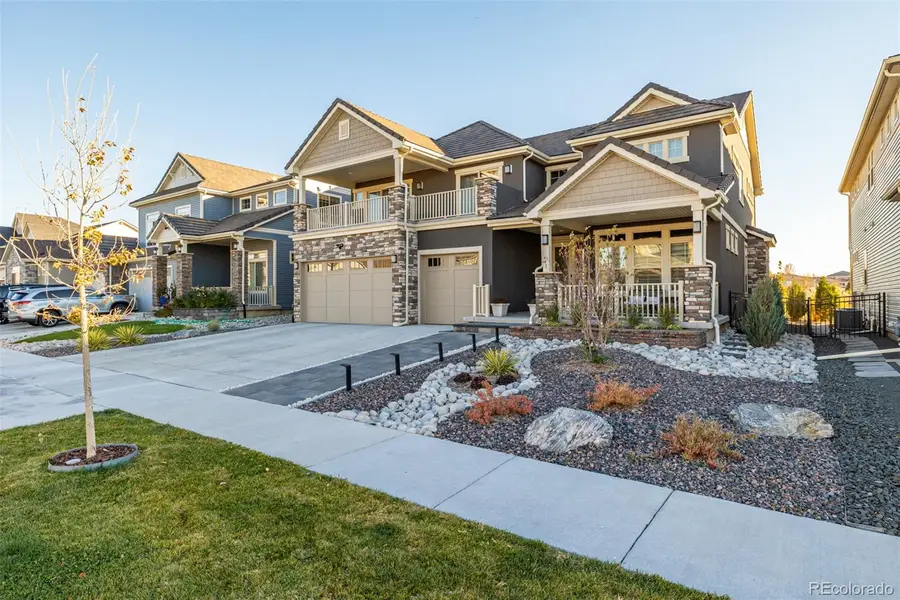20488 E 49th Drive, Denver, CO 80249
Local realty services provided by:Better Homes and Gardens Real Estate Kenney & Company



20488 E 49th Drive,Denver, CO 80249
$1,004,990
- 4 Beds
- 3 Baths
- 4,686 sq. ft.
- Single family
- Pending
Listed by:dwayne montoyadmontoya@valorsells.com,720-818-2169
Office:valor real estate, llc.
MLS#:6489704
Source:ML
Price summary
- Price:$1,004,990
- Price per sq. ft.:$214.47
About this home
Discover the epitome of elegance in this exquisite golf course gem located in the coveted gated community "The Enclave." From the moment you arrive, you'll be captivated by the stunning curb appeal featuring charming stone accents, a welcoming front porch, 3-car garage and Jelly Fish lighting. Inside, be greeted by warm laminate wood flooring in all the right places which creates a sophisticated yet inviting ambiance. Upon entry into the two-story foyer, you'll notice a dedicated den with large glass doors which makes for a perfect home office. The sizable great room with modern fireplace is perfect for relaxation, while the formal dining area sets the stage for memorable gatherings. The chef’s kitchen is a culinary masterpiece, boasting sleek quartz counters, stainless steel appliances w/double wall ovens, a plethora of crisp white cabinetry, a stylish tile backsplash, a spacious eat-in island, and a pantry for all your storage needs. The primary bedroom offers an expansive layout with a cozy sitting area, a spa-like ensuite w/dual sinks, a soaking tub, and a generous walk-in closet. Two of the additional bedrooms provide direct access to the balcony, where you can soak in the picturesque surroundings. A versatile bonus room is ideal for a media center. Need more space? The cozy loft presents an excellent opportunity for a personal studio or living room. Plus, the unfinished basement holds endless potential—transform into a game room, family retreat, or home gym! Smart home features include Ring doorbell, smart thermostat, smart garage doors, smart front door lock and built-in home wifi. Exterior cameras located in front and rear of home. Outside to your backyard oasis, a large covered patio (27'x15') with breathtaking sunset and golf course views create the ultimate outdoor living experience. This home offers the perfect blend of luxury and comfort. Don’t miss the chance to make this exceptional residence your own!
Contact an agent
Home facts
- Year built:2021
- Listing Id #:6489704
Rooms and interior
- Bedrooms:4
- Total bathrooms:3
- Full bathrooms:2
- Half bathrooms:1
- Living area:4,686 sq. ft.
Heating and cooling
- Cooling:Central Air
- Heating:Forced Air
Structure and exterior
- Roof:Concrete
- Year built:2021
- Building area:4,686 sq. ft.
- Lot area:0.16 Acres
Schools
- High school:DSST: Green Valley Ranch
- Middle school:McGlone
- Elementary school:Omar D. Blair Charter School
Utilities
- Water:Public
- Sewer:Public Sewer
Finances and disclosures
- Price:$1,004,990
- Price per sq. ft.:$214.47
- Tax amount:$9,332 (2024)
New listings near 20488 E 49th Drive
- Open Fri, 3 to 5pmNew
 $575,000Active2 beds 1 baths1,234 sq. ft.
$575,000Active2 beds 1 baths1,234 sq. ft.2692 S Quitman Street, Denver, CO 80219
MLS# 3892078Listed by: MILEHIMODERN - New
 $174,000Active1 beds 2 baths1,200 sq. ft.
$174,000Active1 beds 2 baths1,200 sq. ft.9625 E Center Avenue #10C, Denver, CO 80247
MLS# 4677310Listed by: LARK & KEY REAL ESTATE - New
 $425,000Active2 beds 1 baths816 sq. ft.
$425,000Active2 beds 1 baths816 sq. ft.1205 W 39th Avenue, Denver, CO 80211
MLS# 9272130Listed by: LPT REALTY - New
 $379,900Active2 beds 2 baths1,668 sq. ft.
$379,900Active2 beds 2 baths1,668 sq. ft.7865 E Mississippi Avenue #1601, Denver, CO 80247
MLS# 9826565Listed by: RE/MAX LEADERS - New
 $659,000Active5 beds 3 baths2,426 sq. ft.
$659,000Active5 beds 3 baths2,426 sq. ft.3385 Poplar Street, Denver, CO 80207
MLS# 3605934Listed by: MODUS REAL ESTATE - Open Sun, 1 to 3pmNew
 $305,000Active1 beds 1 baths635 sq. ft.
$305,000Active1 beds 1 baths635 sq. ft.444 17th Street #205, Denver, CO 80202
MLS# 4831273Listed by: RE/MAX PROFESSIONALS - Open Sun, 1 to 4pmNew
 $1,550,000Active7 beds 4 baths4,248 sq. ft.
$1,550,000Active7 beds 4 baths4,248 sq. ft.2690 Stuart Street, Denver, CO 80212
MLS# 5632469Listed by: YOUR CASTLE REAL ESTATE INC - Coming Soon
 $2,895,000Coming Soon5 beds 6 baths
$2,895,000Coming Soon5 beds 6 baths2435 S Josephine Street, Denver, CO 80210
MLS# 5897425Listed by: RE/MAX OF CHERRY CREEK - New
 $1,900,000Active2 beds 4 baths4,138 sq. ft.
$1,900,000Active2 beds 4 baths4,138 sq. ft.1201 N Williams Street #17A, Denver, CO 80218
MLS# 5905529Listed by: LIV SOTHEBY'S INTERNATIONAL REALTY - New
 $590,000Active4 beds 2 baths1,835 sq. ft.
$590,000Active4 beds 2 baths1,835 sq. ft.3351 Poplar Street, Denver, CO 80207
MLS# 6033985Listed by: MODUS REAL ESTATE
