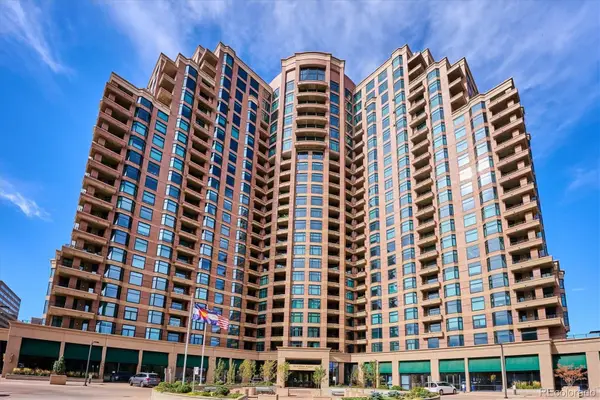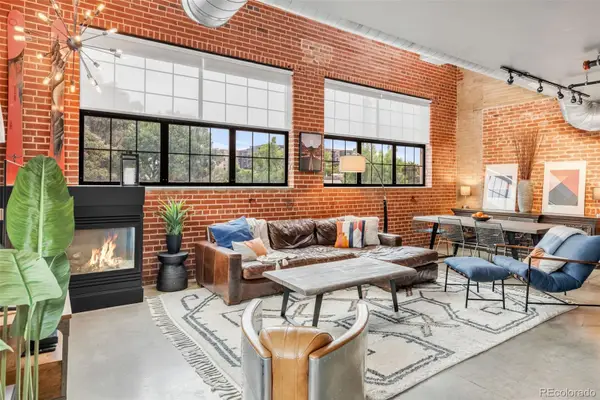2050 S Wolff Street, Denver, CO 80219
Local realty services provided by:Better Homes and Gardens Real Estate Kenney & Company
2050 S Wolff Street,Denver, CO 80219
$649,000
- 4 Beds
- 2 Baths
- 1,890 sq. ft.
- Single family
- Active
Upcoming open houses
- Sun, Sep 2801:00 pm - 03:00 pm
Listed by:kayla schmitzkayla.schmitz@compass.com
Office:compass - denver
MLS#:4315055
Source:ML
Price summary
- Price:$649,000
- Price per sq. ft.:$343.39
About this home
Say hello to your dream bungalow in one of Denver’s up-and-coming neighborhoods!
This fully updated 4-bedroom, 2-bath beauty pairs timeless character with modern upgrades—zero projects, just pure comfort from day one.
Step inside to a bright, open living room anchored by a cozy fireplace and flow right into the sleek, renovated kitchen featuring quartz counters, stainless appliances, custom pull-out drawers, and plenty of space to gather for meals or late-night snacks.
With four true bedrooms and two remodeled bathrooms, you’ll have room for everything—guests, a home office, or your personal binge-watching lounge. Multiple living spaces upstairs and down plus a huge covered patio mean you’ll never run out of gathering areas.
Outside? It’s a dog’s paradise and your personal backyard escape: fully fenced, lush lawn, paved walkways, and that oversized patio begging for BBQ nights and lazy Sundays. Top it off with a detached 22x22 garage already wired for your EV, and you’ve got function + fun covered.
Just a few blocks from Harvey Park (hello, dog walks and sunshine picnics!) and only 10 minutes to Downtown Denver or Belmar, this spot delivers both quiet neighborhood vibes and city convenience.
?? Cute, stylish, and totally turnkey—this Harvey Park gem doesn’t just check the boxes, it outshines them.
Contact an agent
Home facts
- Year built:1954
- Listing ID #:4315055
Rooms and interior
- Bedrooms:4
- Total bathrooms:2
- Full bathrooms:1
- Living area:1,890 sq. ft.
Heating and cooling
- Cooling:Central Air
- Heating:Forced Air
Structure and exterior
- Roof:Composition
- Year built:1954
- Building area:1,890 sq. ft.
- Lot area:0.15 Acres
Schools
- High school:John F. Kennedy
- Middle school:DSST: College View
- Elementary school:Doull
Utilities
- Water:Public
- Sewer:Public Sewer
Finances and disclosures
- Price:$649,000
- Price per sq. ft.:$343.39
- Tax amount:$3,002 (2024)
New listings near 2050 S Wolff Street
- Coming Soon
 $685,000Coming Soon4 beds 3 baths
$685,000Coming Soon4 beds 3 baths3299 W Dakota Avenue, Denver, CO 80219
MLS# 2301549Listed by: GALA REALTY GROUP, LLC - Open Sun, 12 to 2pmNew
 $549,900Active5 beds 2 baths1,976 sq. ft.
$549,900Active5 beds 2 baths1,976 sq. ft.5026 E 35th Avenue, Denver, CO 80207
MLS# 2724631Listed by: LOKATION REAL ESTATE - Open Sun, 12 to 3pmNew
 $800,000Active3 beds 4 baths1,664 sq. ft.
$800,000Active3 beds 4 baths1,664 sq. ft.2227 Eliot Street, Denver, CO 80211
MLS# 3863411Listed by: MADISON & COMPANY PROPERTIES - New
 $925,000Active4 beds 2 baths2,088 sq. ft.
$925,000Active4 beds 2 baths2,088 sq. ft.1325 Dahlia Street, Denver, CO 80220
MLS# 5113114Listed by: KENTWOOD REAL ESTATE CITY PROPERTIES - Coming Soon
 $639,000Coming Soon2 beds 2 baths
$639,000Coming Soon2 beds 2 baths8100 E Union Avenue #1408, Denver, CO 80237
MLS# 5499060Listed by: HOMESMART - New
 $399,000Active2 beds 1 baths865 sq. ft.
$399,000Active2 beds 1 baths865 sq. ft.5030 E 35th Avenue, Denver, CO 80207
MLS# 6013008Listed by: LOKATION REAL ESTATE - New
 $995,000Active4 beds 2 baths2,610 sq. ft.
$995,000Active4 beds 2 baths2,610 sq. ft.864 Garfield Street, Denver, CO 80206
MLS# 8199962Listed by: YOUR CASTLE REAL ESTATE INC - New
 $2,799,800Active4 beds 4 baths3,939 sq. ft.
$2,799,800Active4 beds 4 baths3,939 sq. ft.471 Adams Street, Denver, CO 80206
MLS# 8572089Listed by: AVENUE REALTY & MORTGAGE - New
 $539,700Active3 beds 1 baths1,032 sq. ft.
$539,700Active3 beds 1 baths1,032 sq. ft.1103 Lipan Street, Denver, CO 80204
MLS# 9100567Listed by: VIB REAL ESTATE - New
 $850,000Active2 beds 2 baths1,670 sq. ft.
$850,000Active2 beds 2 baths1,670 sq. ft.1515 N Ogden Street #5, Denver, CO 80218
MLS# 9671810Listed by: MILEHIMODERN
