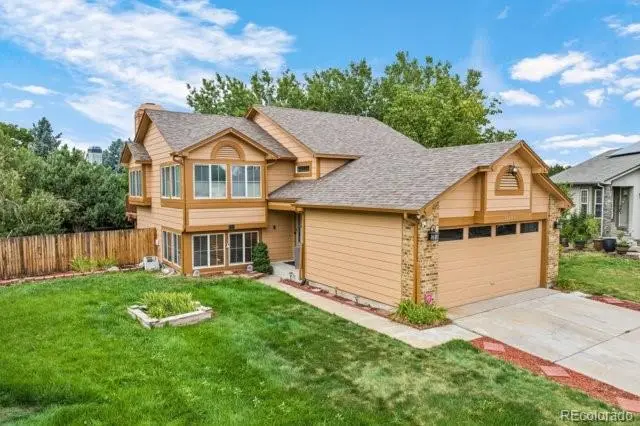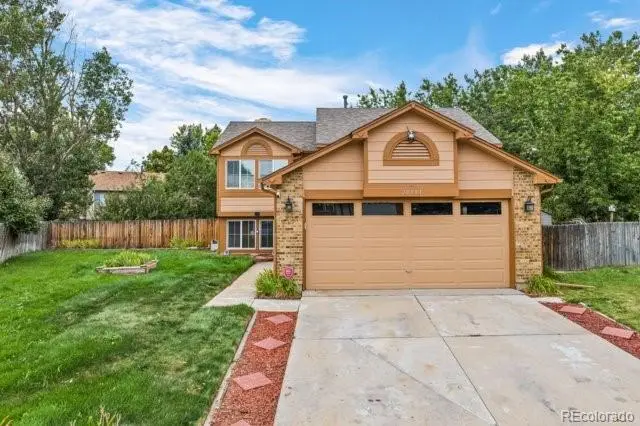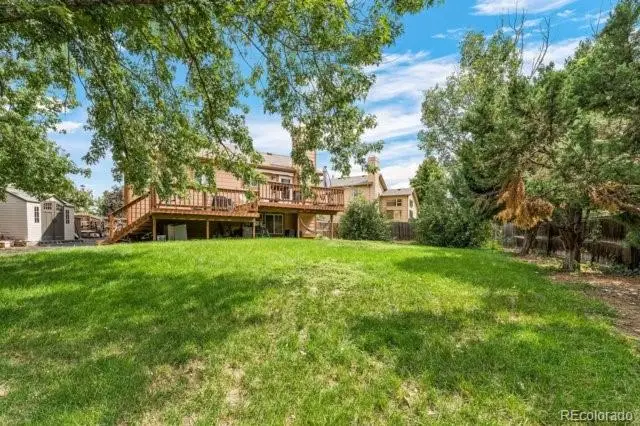20501 E 45th Avenue, Denver, CO 80249
Local realty services provided by:Better Homes and Gardens Real Estate Kenney & Company



20501 E 45th Avenue,Denver, CO 80249
$449,999
- 4 Beds
- 2 Baths
- 1,887 sq. ft.
- Single family
- Active
Upcoming open houses
- Sun, Aug 1702:00 pm - 05:00 pm
Listed by:cleveland kingclevelandking@ymail.com,720-296-4147
Office:brokers guild homes
MLS#:7065016
Source:ML
Price summary
- Price:$449,999
- Price per sq. ft.:$238.47
About this home
Do not miss out on this amazing property. Location, Location, Location, this property is right in the center of the community. Its minutes away from all Denver's attractions. Located in a Denver suburb, Downtown Denver, Denver International Airport, Gaylord Hotel, various shops and entertainment. This 4 bedroom home has a huge manicured back yard. It has two large red apple trees, 2 sheds, back awning for those hot days. A brand new roof, kids playhouse and a Trex wood Deck. The outside was recently painted and siding replaced. This property also has an added security feature the homeowners will be leaving the security cameras, fire extinguisher and, a fire escape ladder. This beautiful gem is a couple blocks from the community pool, doggie park and recreational area. The inside has all stainless steel appliances and front loading washer and dryer that also stay with the property. There is no monthly hoa with this home.
Contact an agent
Home facts
- Year built:1986
- Listing Id #:7065016
Rooms and interior
- Bedrooms:4
- Total bathrooms:2
- Full bathrooms:2
- Living area:1,887 sq. ft.
Heating and cooling
- Cooling:Air Conditioning-Room
- Heating:Floor Furnace
Structure and exterior
- Roof:Composition
- Year built:1986
- Building area:1,887 sq. ft.
- Lot area:0.23 Acres
Schools
- High school:DSST: Green Valley Ranch
- Middle school:DSST: Green Valley Ranch
- Elementary school:Green Valley
Utilities
- Water:Public
- Sewer:Community Sewer
Finances and disclosures
- Price:$449,999
- Price per sq. ft.:$238.47
- Tax amount:$2,770 (2024)
New listings near 20501 E 45th Avenue
- Open Fri, 3 to 5pmNew
 $575,000Active2 beds 1 baths1,234 sq. ft.
$575,000Active2 beds 1 baths1,234 sq. ft.2692 S Quitman Street, Denver, CO 80219
MLS# 3892078Listed by: MILEHIMODERN - New
 $174,000Active1 beds 2 baths1,200 sq. ft.
$174,000Active1 beds 2 baths1,200 sq. ft.9625 E Center Avenue #10C, Denver, CO 80247
MLS# 4677310Listed by: LARK & KEY REAL ESTATE - New
 $425,000Active2 beds 1 baths816 sq. ft.
$425,000Active2 beds 1 baths816 sq. ft.1205 W 39th Avenue, Denver, CO 80211
MLS# 9272130Listed by: LPT REALTY - New
 $379,900Active2 beds 2 baths1,668 sq. ft.
$379,900Active2 beds 2 baths1,668 sq. ft.7865 E Mississippi Avenue #1601, Denver, CO 80247
MLS# 9826565Listed by: RE/MAX LEADERS - New
 $659,000Active5 beds 3 baths2,426 sq. ft.
$659,000Active5 beds 3 baths2,426 sq. ft.3385 Poplar Street, Denver, CO 80207
MLS# 3605934Listed by: MODUS REAL ESTATE - Open Sun, 1 to 3pmNew
 $305,000Active1 beds 1 baths635 sq. ft.
$305,000Active1 beds 1 baths635 sq. ft.444 17th Street #205, Denver, CO 80202
MLS# 4831273Listed by: RE/MAX PROFESSIONALS - Open Sun, 1 to 4pmNew
 $1,550,000Active7 beds 4 baths4,248 sq. ft.
$1,550,000Active7 beds 4 baths4,248 sq. ft.2690 Stuart Street, Denver, CO 80212
MLS# 5632469Listed by: YOUR CASTLE REAL ESTATE INC - Coming Soon
 $2,895,000Coming Soon5 beds 6 baths
$2,895,000Coming Soon5 beds 6 baths2435 S Josephine Street, Denver, CO 80210
MLS# 5897425Listed by: RE/MAX OF CHERRY CREEK - New
 $1,900,000Active2 beds 4 baths4,138 sq. ft.
$1,900,000Active2 beds 4 baths4,138 sq. ft.1201 N Williams Street #17A, Denver, CO 80218
MLS# 5905529Listed by: LIV SOTHEBY'S INTERNATIONAL REALTY - New
 $590,000Active4 beds 2 baths1,835 sq. ft.
$590,000Active4 beds 2 baths1,835 sq. ft.3351 Poplar Street, Denver, CO 80207
MLS# 6033985Listed by: MODUS REAL ESTATE
