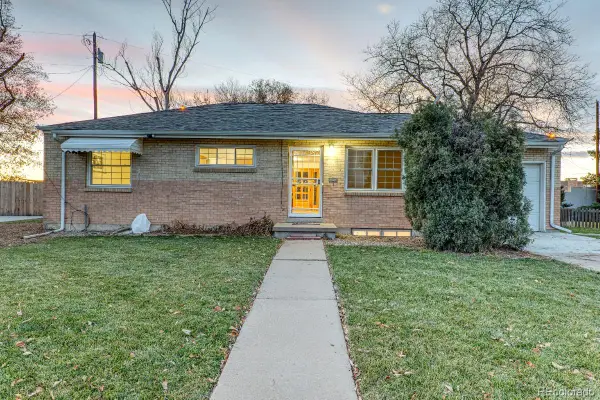2070 S Grant Street, Denver, CO 80210
Local realty services provided by:Better Homes and Gardens Real Estate Kenney & Company
2070 S Grant Street,Denver, CO 80210
$599,999
- 2 Beds
- 1 Baths
- 1,227 sq. ft.
- Single family
- Active
Listed by: jonathan konemanjonkoneman@remax.net,303-601-2295
Office: re/max of cherry creek
MLS#:6181611
Source:ML
Price summary
- Price:$599,999
- Price per sq. ft.:$489
About this home
Attention Investors! Located in popular Platt Park, this home presents an exceptional opportunity for investors, builders, or contractors. While the existing structure is in need of a full renovation to match the caliber of surrounding homes, the true value lies in the oversized double lot (6,250 sqft) which allows for a larger home to be constructed. Currently on the lot sits a 2 Bedroom, 1 Bathroom home with hardwood floors and cove ceilings. In the basement you will find the laundry room with additional storage areas, and a non-conforming bedroom/bonus room with potential to be updated for additional living space. Just blocks away, you’ll find a vibrant mix of new dining destinations, boutique shops, and the increasingly popular Pearl Street farmers market that brings the neighborhood to life. Whether you choose to restore the home to its original charm or opt for a complete scrape and build, the expansive lot offers flexibility and space to create a larger, modern residence that’s increasingly in demand.
Features; level lot, oversized lot, brick ranch, proximity to downtown, proximity to public transport
Investor (s); fix and flip, needs work, has potential, 1031, fix up, rehab, ARV, fix, handyman, toolbelt, sweat equity, scrape opportunity
Contact an agent
Home facts
- Year built:1948
- Listing ID #:6181611
Rooms and interior
- Bedrooms:2
- Total bathrooms:1
- Full bathrooms:1
- Living area:1,227 sq. ft.
Heating and cooling
- Heating:Forced Air
Structure and exterior
- Roof:Shingle
- Year built:1948
- Building area:1,227 sq. ft.
- Lot area:0.14 Acres
Schools
- High school:South
- Middle school:Grant
- Elementary school:Asbury
Utilities
- Water:Public
- Sewer:Public Sewer
Finances and disclosures
- Price:$599,999
- Price per sq. ft.:$489
- Tax amount:$3,264 (2024)
New listings near 2070 S Grant Street
- New
 $535,000Active3 beds 1 baths2,184 sq. ft.
$535,000Active3 beds 1 baths2,184 sq. ft.2785 S Hudson Street, Denver, CO 80222
MLS# 2997352Listed by: CASEY & CO. - New
 $725,000Active5 beds 3 baths2,444 sq. ft.
$725,000Active5 beds 3 baths2,444 sq. ft.6851 E Iliff Place, Denver, CO 80224
MLS# 2417153Listed by: HIGH RIDGE REALTY - New
 $500,000Active2 beds 3 baths2,195 sq. ft.
$500,000Active2 beds 3 baths2,195 sq. ft.6000 W Floyd Avenue #212, Denver, CO 80227
MLS# 3423501Listed by: EQUITY COLORADO REAL ESTATE - New
 $889,000Active2 beds 2 baths1,445 sq. ft.
$889,000Active2 beds 2 baths1,445 sq. ft.4735 W 38th Avenue, Denver, CO 80212
MLS# 8154528Listed by: LIVE.LAUGH.DENVER. REAL ESTATE GROUP - New
 $798,000Active3 beds 2 baths2,072 sq. ft.
$798,000Active3 beds 2 baths2,072 sq. ft.2842 N Glencoe Street, Denver, CO 80207
MLS# 2704555Listed by: COMPASS - DENVER - New
 $820,000Active5 beds 5 baths2,632 sq. ft.
$820,000Active5 beds 5 baths2,632 sq. ft.944 Ivanhoe Street, Denver, CO 80220
MLS# 6464709Listed by: SARA SELLS COLORADO - New
 $400,000Active5 beds 2 baths1,924 sq. ft.
$400,000Active5 beds 2 baths1,924 sq. ft.301 W 78th Place, Denver, CO 80221
MLS# 7795349Listed by: KELLER WILLIAMS PREFERRED REALTY - Coming Soon
 $924,900Coming Soon5 beds 4 baths
$924,900Coming Soon5 beds 4 baths453 S Oneida Way, Denver, CO 80224
MLS# 8656263Listed by: BROKERS GUILD HOMES - Coming Soon
 $360,000Coming Soon2 beds 2 baths
$360,000Coming Soon2 beds 2 baths9850 W Stanford Avenue #D, Littleton, CO 80123
MLS# 5719541Listed by: COLDWELL BANKER REALTY 18 - New
 $375,000Active2 beds 2 baths1,044 sq. ft.
$375,000Active2 beds 2 baths1,044 sq. ft.8755 W Berry Avenue #201, Littleton, CO 80123
MLS# 2529716Listed by: KENTWOOD REAL ESTATE CHERRY CREEK
