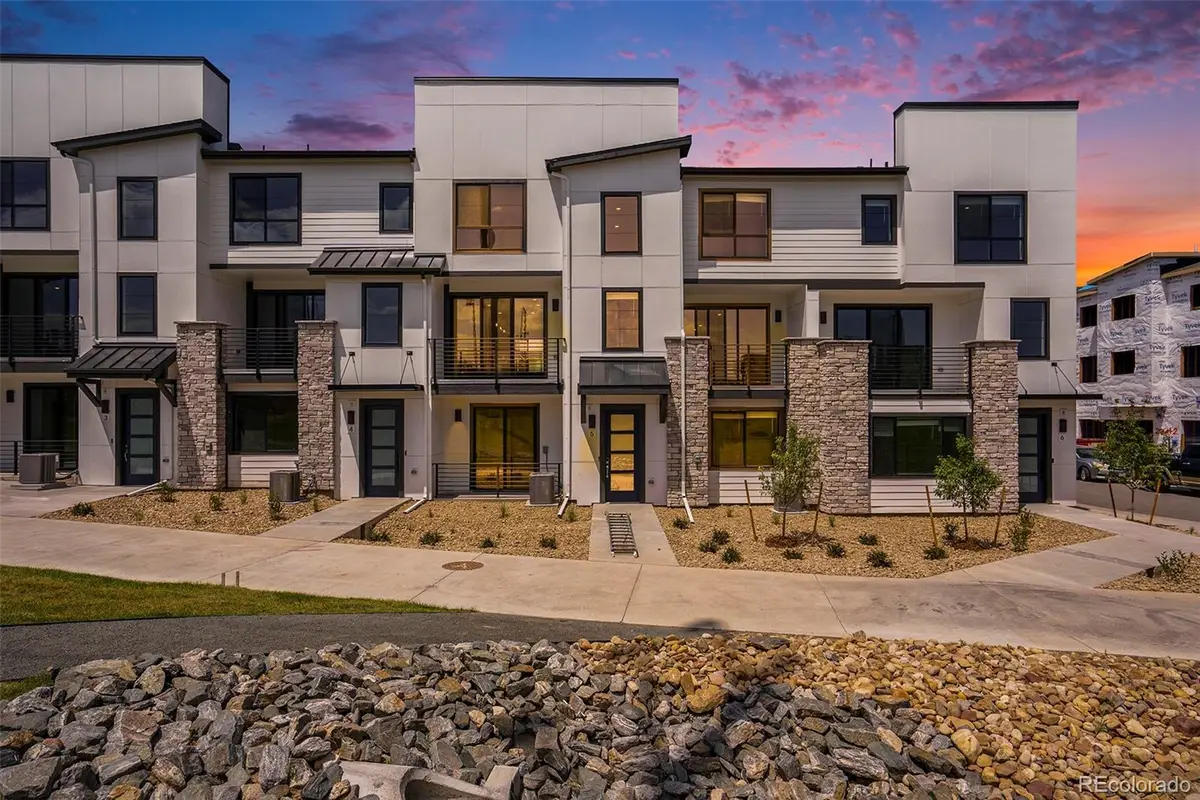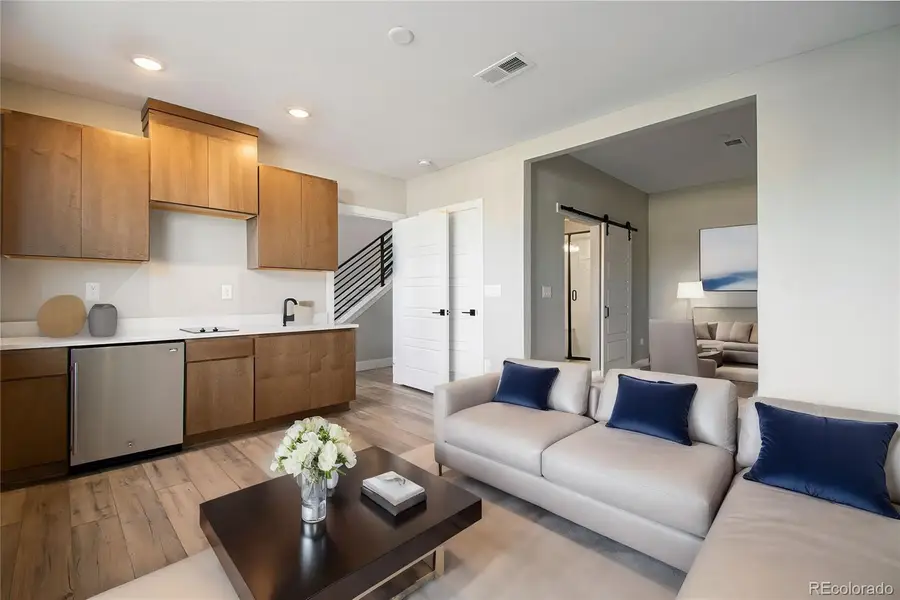2076 S Holly Street #1, Denver, CO 80222
Local realty services provided by:Better Homes and Gardens Real Estate Kenney & Company



2076 S Holly Street #1,Denver, CO 80222
$709,990
- 4 Beds
- 4 Baths
- 2,157 sq. ft.
- Townhouse
- Active
Listed by:team kaminsky/ doellteam@landmarkcolorado.com,720-248-7653
Office:landmark residential brokerage
MLS#:6205468
Source:ML
Price summary
- Price:$709,990
- Price per sq. ft.:$329.16
- Monthly HOA dues:$115
About this home
Experience the perfect combination of style and versatility with the Taylor at The Hub at Virginia Village, our most popular floorplan with only a handful remaining in the project. This stunning end-cap row home offers extra natural light and open views. This home is under construction and expected to be ready for an October move-in. The Taylor’s inspired layout is perfect for multi-generational living, featuring a private guest suite on the lower level complete with a bedroom, en-suite bath, sitting area, kitchenette, and laundry. The main floor boasts an open-concept great room, a chef’s kitchen with a walk-in pantry, and a dining area leading to a spacious patio. Upstairs, enjoy two guest bedrooms, a full bath, and a luxurious master suite with a walk-in closet and spa-like shower. Located in vibrant central Denver, this home offers easy access to Cherry Creek, downtown, and the community's premium amenities, including a dog walking trail, picnic park, and more. Don’t miss your chance to own this exceptional home in the heart of it all! $20,000 financing incentive available see builder for details *Please note pictures are not of actual home but similar model.
Contact an agent
Home facts
- Year built:2025
- Listing Id #:6205468
Rooms and interior
- Bedrooms:4
- Total bathrooms:4
- Full bathrooms:2
- Half bathrooms:1
- Living area:2,157 sq. ft.
Heating and cooling
- Cooling:Central Air
- Heating:Forced Air
Structure and exterior
- Roof:Composition
- Year built:2025
- Building area:2,157 sq. ft.
- Lot area:0.02 Acres
Schools
- High school:Thomas Jefferson
- Middle school:Merrill
- Elementary school:McMeen
Utilities
- Water:Public
- Sewer:Public Sewer
Finances and disclosures
- Price:$709,990
- Price per sq. ft.:$329.16
New listings near 2076 S Holly Street #1
- Open Sat, 11am to 1pmNew
 $350,000Active3 beds 3 baths1,888 sq. ft.
$350,000Active3 beds 3 baths1,888 sq. ft.1200 S Monaco St Parkway #24, Denver, CO 80224
MLS# 1754871Listed by: COLDWELL BANKER GLOBAL LUXURY DENVER - New
 $875,000Active6 beds 2 baths1,875 sq. ft.
$875,000Active6 beds 2 baths1,875 sq. ft.946 S Leyden Street, Denver, CO 80224
MLS# 4193233Listed by: YOUR CASTLE REAL ESTATE INC - Open Fri, 4 to 6pmNew
 $920,000Active2 beds 2 baths2,095 sq. ft.
$920,000Active2 beds 2 baths2,095 sq. ft.2090 Bellaire Street, Denver, CO 80207
MLS# 5230796Listed by: KENTWOOD REAL ESTATE CITY PROPERTIES - New
 $4,350,000Active6 beds 6 baths6,038 sq. ft.
$4,350,000Active6 beds 6 baths6,038 sq. ft.1280 S Gaylord Street, Denver, CO 80210
MLS# 7501242Listed by: VINTAGE HOMES OF DENVER, INC. - New
 $415,000Active2 beds 1 baths745 sq. ft.
$415,000Active2 beds 1 baths745 sq. ft.1760 Wabash Street, Denver, CO 80220
MLS# 8611239Listed by: DVX PROPERTIES LLC - Coming Soon
 $890,000Coming Soon4 beds 4 baths
$890,000Coming Soon4 beds 4 baths4020 Fenton Court, Denver, CO 80212
MLS# 9189229Listed by: TRAILHEAD RESIDENTIAL GROUP - Open Fri, 4 to 6pmNew
 $3,695,000Active6 beds 8 baths6,306 sq. ft.
$3,695,000Active6 beds 8 baths6,306 sq. ft.1018 S Vine Street, Denver, CO 80209
MLS# 1595817Listed by: LIV SOTHEBY'S INTERNATIONAL REALTY - New
 $320,000Active2 beds 2 baths1,607 sq. ft.
$320,000Active2 beds 2 baths1,607 sq. ft.7755 E Quincy Avenue #T68, Denver, CO 80237
MLS# 5705019Listed by: PORCHLIGHT REAL ESTATE GROUP - New
 $410,000Active1 beds 1 baths942 sq. ft.
$410,000Active1 beds 1 baths942 sq. ft.925 N Lincoln Street #6J-S, Denver, CO 80203
MLS# 6078000Listed by: NAV REAL ESTATE - New
 $280,000Active0.19 Acres
$280,000Active0.19 Acres3145 W Ada Place, Denver, CO 80219
MLS# 9683635Listed by: ENGEL & VOLKERS DENVER
