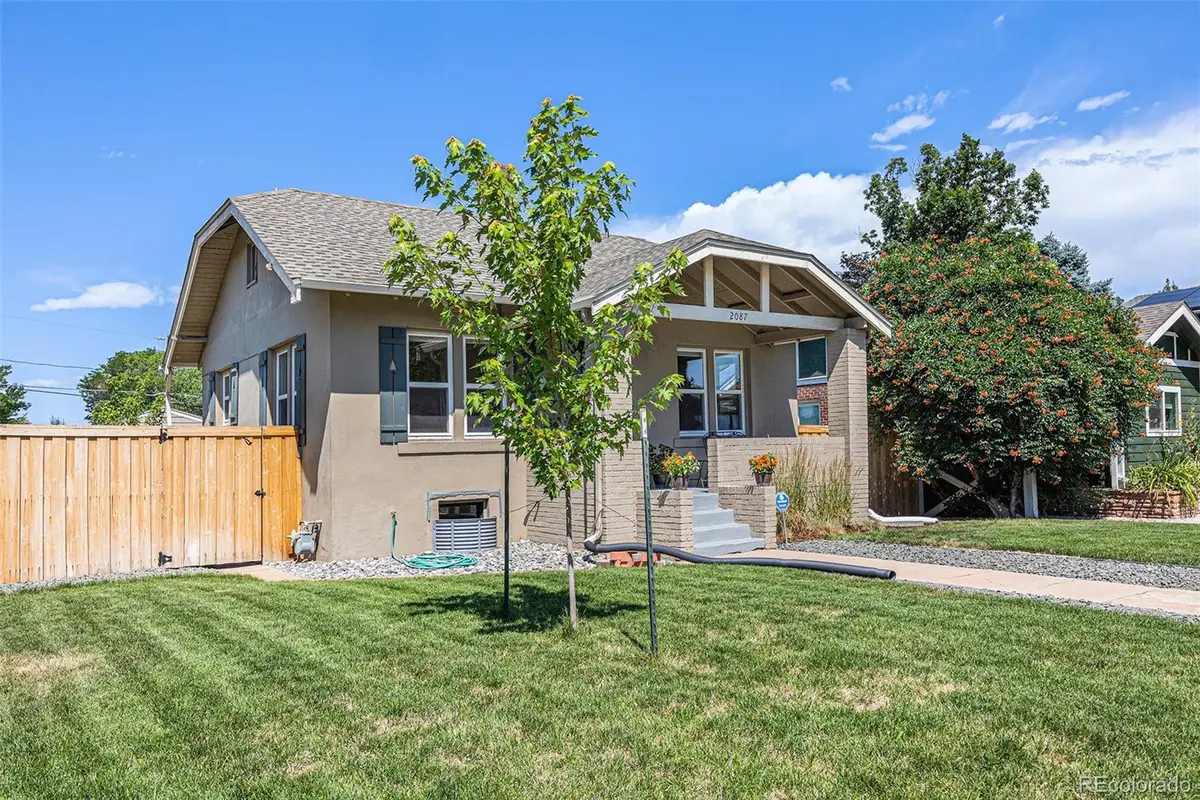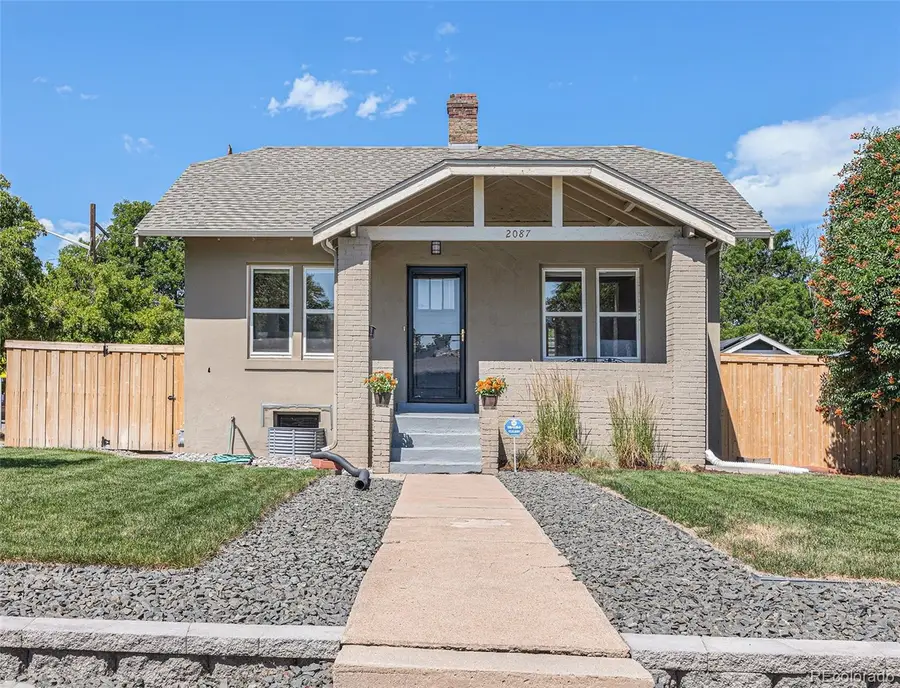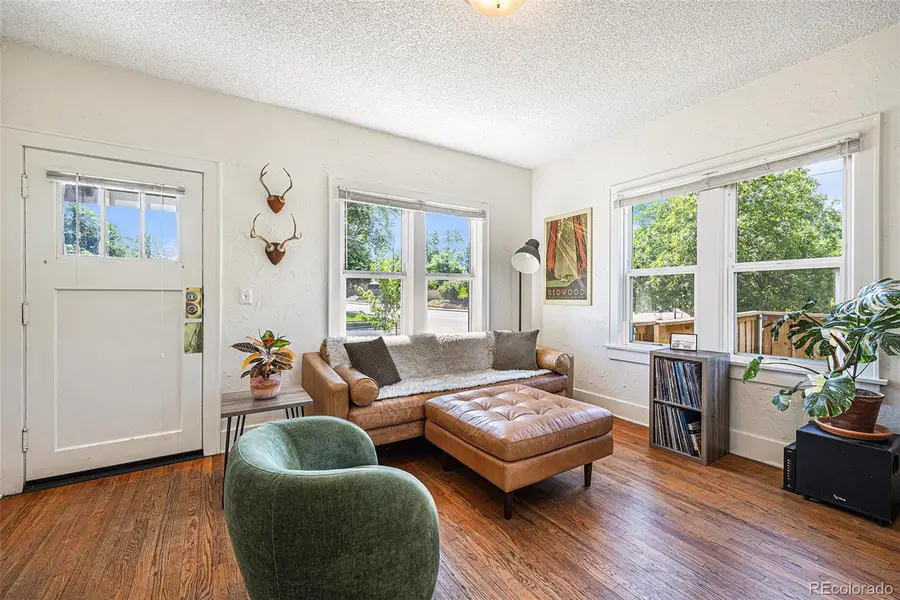2087 S Clarkson Street, Denver, CO 80210
Local realty services provided by:Better Homes and Gardens Real Estate Kenney & Company



2087 S Clarkson Street,Denver, CO 80210
$500,000
- 3 Beds
- 1 Baths
- 1,411 sq. ft.
- Single family
- Active
Listed by:emily roetEmily@BuySellLoveDenver.com,303-717-4216
Office:compass - denver
MLS#:6567623
Source:ML
Price summary
- Price:$500,000
- Price per sq. ft.:$354.36
About this home
Buyer got cold feet! Charming Platt Park Bungalow in sought-after location. Blocks to 3 vibrant neighborhood districts- South Pearl Street District/Platt Park neighborhood, w/ unique shops/amazing restaurants, and one of Denver's best Farmers Markets, the University of Denver campus, and South Broadway w/ fun venues and great restaurants. Harvard Gulch Park, Rec Center & golf course are just two blocks away. The high ceilings and wood floors add warmth and historical appeal. Newer windows bring in an abundance of natural light, creating a sophisticated and tranquil atmosphere even in the basement. Relax in the spacious living room w/ a decorative fireplace surround and enjoy the roomy eat-in kitchen with a pantry adjacent in the hallway. Two bedrooms + a finished sunroom - all with closets, and a full bathroom finish the main floor. The basement has a wonderful nonconforming bedroom with 2 closets and 2 large windows. The center room houses the laundry area on one end and the other end once housed a wet bar with sink (i.e. plumbing on both sides). The house has AC, a newer furnace, new kitchen floor, new fence and landscaping and newer roof. The 6,250 square feet yard includes new sprinkler systems in back (1 year ago) and front (3 years ago), an oversized 2 car garage PLUS 2 off-street parking spaces, 3 raised garden beds, and lots of room for pets to play. The property is zoned specifically for an ADU and has the parking and land to do it well when the time is right for a new owner. Lastly, the home is move-in ready and functional. IT IS AN IDEAL HOME TO UPDATE OVER TIME AND RECEIVE INSTANT EQUITY. Alternatively, it could be a great rental with its close proximity to DU. On the same block are homes valued at $2+ Million. Come see it today!
Contact an agent
Home facts
- Year built:1924
- Listing Id #:6567623
Rooms and interior
- Bedrooms:3
- Total bathrooms:1
- Full bathrooms:1
- Living area:1,411 sq. ft.
Heating and cooling
- Cooling:Central Air
- Heating:Forced Air
Structure and exterior
- Roof:Composition
- Year built:1924
- Building area:1,411 sq. ft.
- Lot area:0.14 Acres
Schools
- High school:South
- Middle school:Grant
- Elementary school:Asbury
Utilities
- Water:Public
- Sewer:Public Sewer
Finances and disclosures
- Price:$500,000
- Price per sq. ft.:$354.36
- Tax amount:$2,537 (2024)
New listings near 2087 S Clarkson Street
- New
 $350,000Active3 beds 3 baths1,888 sq. ft.
$350,000Active3 beds 3 baths1,888 sq. ft.1200 S Monaco St Parkway #24, Denver, CO 80224
MLS# 1754871Listed by: COLDWELL BANKER GLOBAL LUXURY DENVER - New
 $875,000Active6 beds 2 baths1,875 sq. ft.
$875,000Active6 beds 2 baths1,875 sq. ft.946 S Leyden Street, Denver, CO 80224
MLS# 4193233Listed by: YOUR CASTLE REAL ESTATE INC - New
 $920,000Active2 beds 2 baths2,095 sq. ft.
$920,000Active2 beds 2 baths2,095 sq. ft.2090 Bellaire Street, Denver, CO 80207
MLS# 5230796Listed by: KENTWOOD REAL ESTATE CITY PROPERTIES - New
 $4,350,000Active6 beds 6 baths6,038 sq. ft.
$4,350,000Active6 beds 6 baths6,038 sq. ft.1280 S Gaylord Street, Denver, CO 80210
MLS# 7501242Listed by: VINTAGE HOMES OF DENVER, INC. - New
 $415,000Active2 beds 1 baths745 sq. ft.
$415,000Active2 beds 1 baths745 sq. ft.1760 Wabash Street, Denver, CO 80220
MLS# 8611239Listed by: DVX PROPERTIES LLC - Coming Soon
 $890,000Coming Soon4 beds 4 baths
$890,000Coming Soon4 beds 4 baths4020 Fenton Court, Denver, CO 80212
MLS# 9189229Listed by: TRAILHEAD RESIDENTIAL GROUP - New
 $3,695,000Active6 beds 8 baths6,306 sq. ft.
$3,695,000Active6 beds 8 baths6,306 sq. ft.1018 S Vine Street, Denver, CO 80209
MLS# 1595817Listed by: LIV SOTHEBY'S INTERNATIONAL REALTY - New
 $320,000Active2 beds 2 baths1,607 sq. ft.
$320,000Active2 beds 2 baths1,607 sq. ft.7755 E Quincy Avenue #T68, Denver, CO 80237
MLS# 5705019Listed by: PORCHLIGHT REAL ESTATE GROUP - New
 $410,000Active1 beds 1 baths942 sq. ft.
$410,000Active1 beds 1 baths942 sq. ft.925 N Lincoln Street #6J-S, Denver, CO 80203
MLS# 6078000Listed by: NAV REAL ESTATE - New
 $280,000Active0.19 Acres
$280,000Active0.19 Acres3145 W Ada Place, Denver, CO 80219
MLS# 9683635Listed by: ENGEL & VOLKERS DENVER
