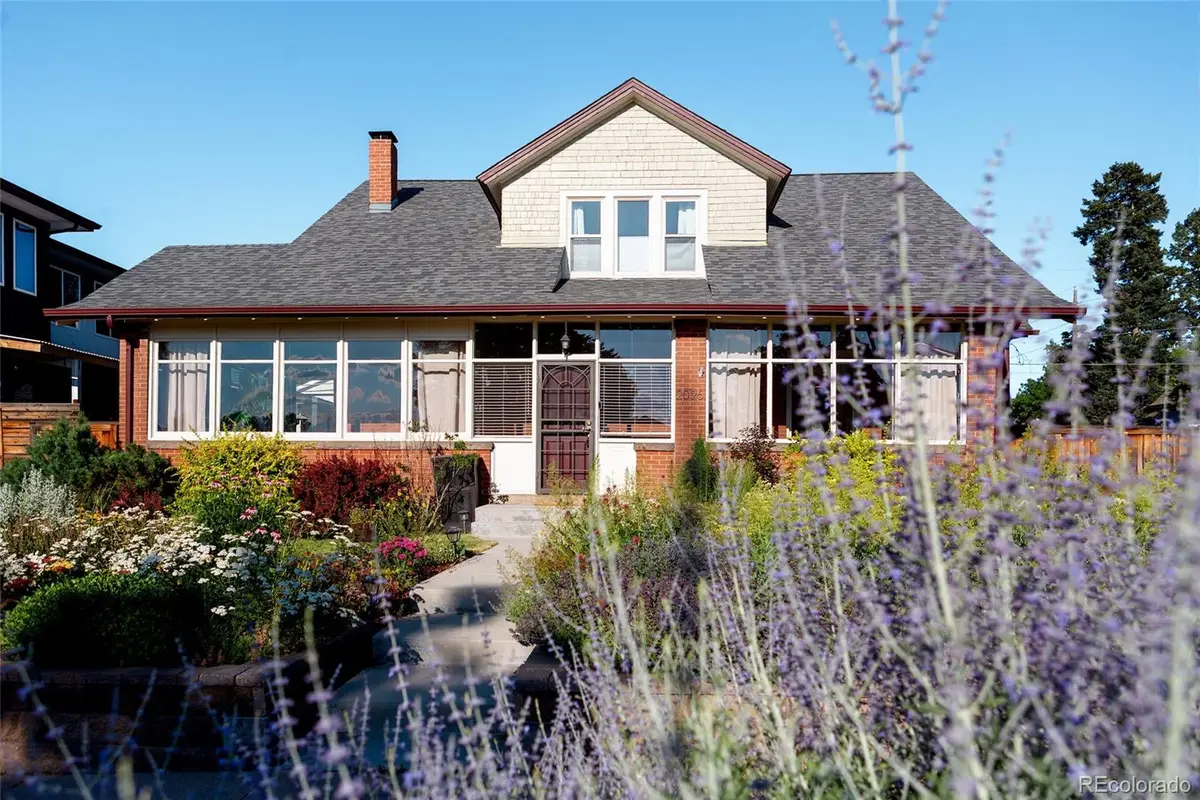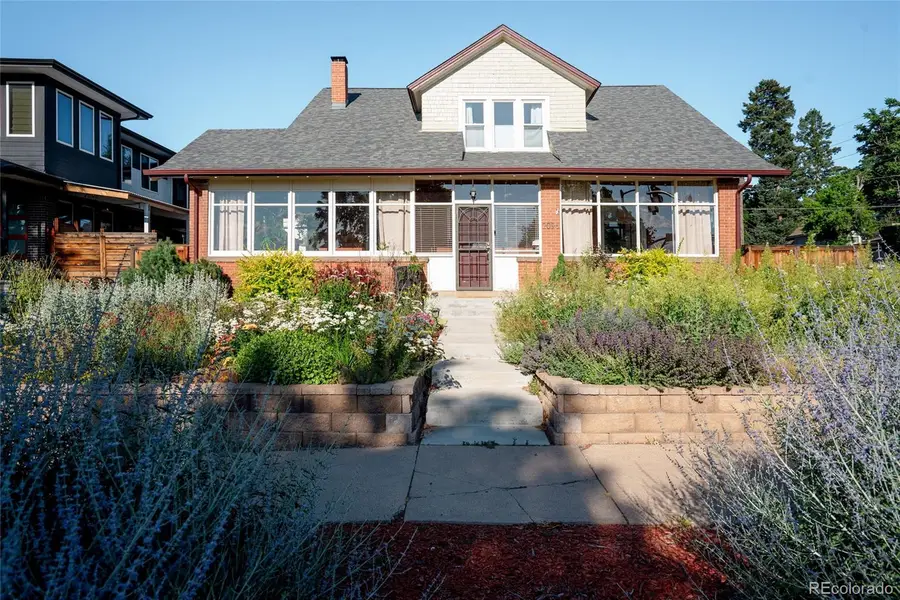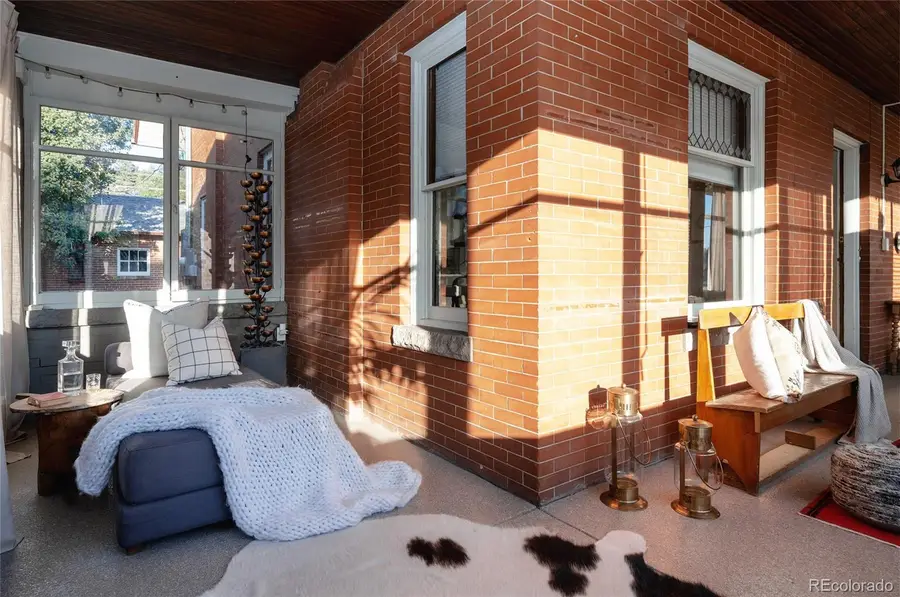2096 S Logan Street, Denver, CO 80210
Local realty services provided by:Better Homes and Gardens Real Estate Kenney & Company



2096 S Logan Street,Denver, CO 80210
$964,000
- 4 Beds
- 2 Baths
- 2,788 sq. ft.
- Single family
- Active
Listed by:regina moorereginamoore@realtor.com,303-800-1000
Office:mb key realty partners llc.
MLS#:2176781
Source:ML
Price summary
- Price:$964,000
- Price per sq. ft.:$345.77
About this home
Welcome to a rare find in Platt Park—a beautifully updated brick Victorian home that pairs historic charm with stylish, modern amenities, all on an oversized lot with ADU potential above the garage. Curb appeal is flawless; a Colorado native garden creates a vibrant, drought-tolerant landscape that celebrates local flora with color, texture, and sustainability. Step into the nearly 500sft wrap-around enclosed and heated porch, the perfect all-season space to unwind or enjoy a morning coffee. Inside, the grand formal foyer sets the tone with soaring ceilings, original woodwork, and a sense of timeless elegance. The main floor flows seamlessly from a spacious living room with new UV-filtering energy-efficient windows and graceful rounded crown molding, to a charming dining room warmed by a wood-burning fireplace. The heart of the home is the renovated kitchen, featuring quartz countertops, stainless appliances and radiant heated floors. Also on the main level is a stylishly remodeled full bath, a flexible home office or a 4th bedroom, and a convenient mudroom/laundry room with backyard access. Upstairs, you’ll find two oversized bedrooms—each with walk-in closets—and a serene primary suite with dual walk-in closets and peekaboo mountain views. Outside, the generous lot provides five parking spaces (3-car garage + 2-car carport) —an unheard-of bonus in this neighborhood and private yard. The 3 car garage is insulated and heated, offering a finished studio space perfect for a workshop or home gym. Major system updates are already complete: 2016 roof, furnace, central A/C, insulation, upgraded electrical panel, 2020 WH, 2021 plumbing, 2023 exterior paint. This home is as turn-key as it is character-rich and just blocks from Pearl Street, South Broadway, light rail, parks, and bike trails, you’re in the heart of one of Denver’s most walkable and beloved neighborhoods. With a Walk Score of 80, your favorite restaurants, boutiques, and coffee shops are all just steps away.
Contact an agent
Home facts
- Year built:1910
- Listing Id #:2176781
Rooms and interior
- Bedrooms:4
- Total bathrooms:2
- Full bathrooms:1
- Living area:2,788 sq. ft.
Heating and cooling
- Cooling:Central Air
- Heating:Forced Air, Natural Gas, Radiant Floor
Structure and exterior
- Roof:Composition
- Year built:1910
- Building area:2,788 sq. ft.
- Lot area:0.17 Acres
Schools
- High school:South
- Middle school:Grant
- Elementary school:Asbury
Utilities
- Water:Public
- Sewer:Public Sewer
Finances and disclosures
- Price:$964,000
- Price per sq. ft.:$345.77
- Tax amount:$4,677 (2024)
New listings near 2096 S Logan Street
- Open Fri, 3 to 5pmNew
 $575,000Active2 beds 1 baths1,234 sq. ft.
$575,000Active2 beds 1 baths1,234 sq. ft.2692 S Quitman Street, Denver, CO 80219
MLS# 3892078Listed by: MILEHIMODERN - New
 $174,000Active1 beds 2 baths1,200 sq. ft.
$174,000Active1 beds 2 baths1,200 sq. ft.9625 E Center Avenue #10C, Denver, CO 80247
MLS# 4677310Listed by: LARK & KEY REAL ESTATE - New
 $425,000Active2 beds 1 baths816 sq. ft.
$425,000Active2 beds 1 baths816 sq. ft.1205 W 39th Avenue, Denver, CO 80211
MLS# 9272130Listed by: LPT REALTY - New
 $379,900Active2 beds 2 baths1,668 sq. ft.
$379,900Active2 beds 2 baths1,668 sq. ft.7865 E Mississippi Avenue #1601, Denver, CO 80247
MLS# 9826565Listed by: RE/MAX LEADERS - New
 $659,000Active5 beds 3 baths2,426 sq. ft.
$659,000Active5 beds 3 baths2,426 sq. ft.3385 Poplar Street, Denver, CO 80207
MLS# 3605934Listed by: MODUS REAL ESTATE - Open Sun, 1 to 3pmNew
 $305,000Active1 beds 1 baths635 sq. ft.
$305,000Active1 beds 1 baths635 sq. ft.444 17th Street #205, Denver, CO 80202
MLS# 4831273Listed by: RE/MAX PROFESSIONALS - Open Sun, 1 to 4pmNew
 $1,550,000Active7 beds 4 baths4,248 sq. ft.
$1,550,000Active7 beds 4 baths4,248 sq. ft.2690 Stuart Street, Denver, CO 80212
MLS# 5632469Listed by: YOUR CASTLE REAL ESTATE INC - Coming Soon
 $2,895,000Coming Soon5 beds 6 baths
$2,895,000Coming Soon5 beds 6 baths2435 S Josephine Street, Denver, CO 80210
MLS# 5897425Listed by: RE/MAX OF CHERRY CREEK - New
 $1,900,000Active2 beds 4 baths4,138 sq. ft.
$1,900,000Active2 beds 4 baths4,138 sq. ft.1201 N Williams Street #17A, Denver, CO 80218
MLS# 5905529Listed by: LIV SOTHEBY'S INTERNATIONAL REALTY - New
 $590,000Active4 beds 2 baths1,835 sq. ft.
$590,000Active4 beds 2 baths1,835 sq. ft.3351 Poplar Street, Denver, CO 80207
MLS# 6033985Listed by: MODUS REAL ESTATE
